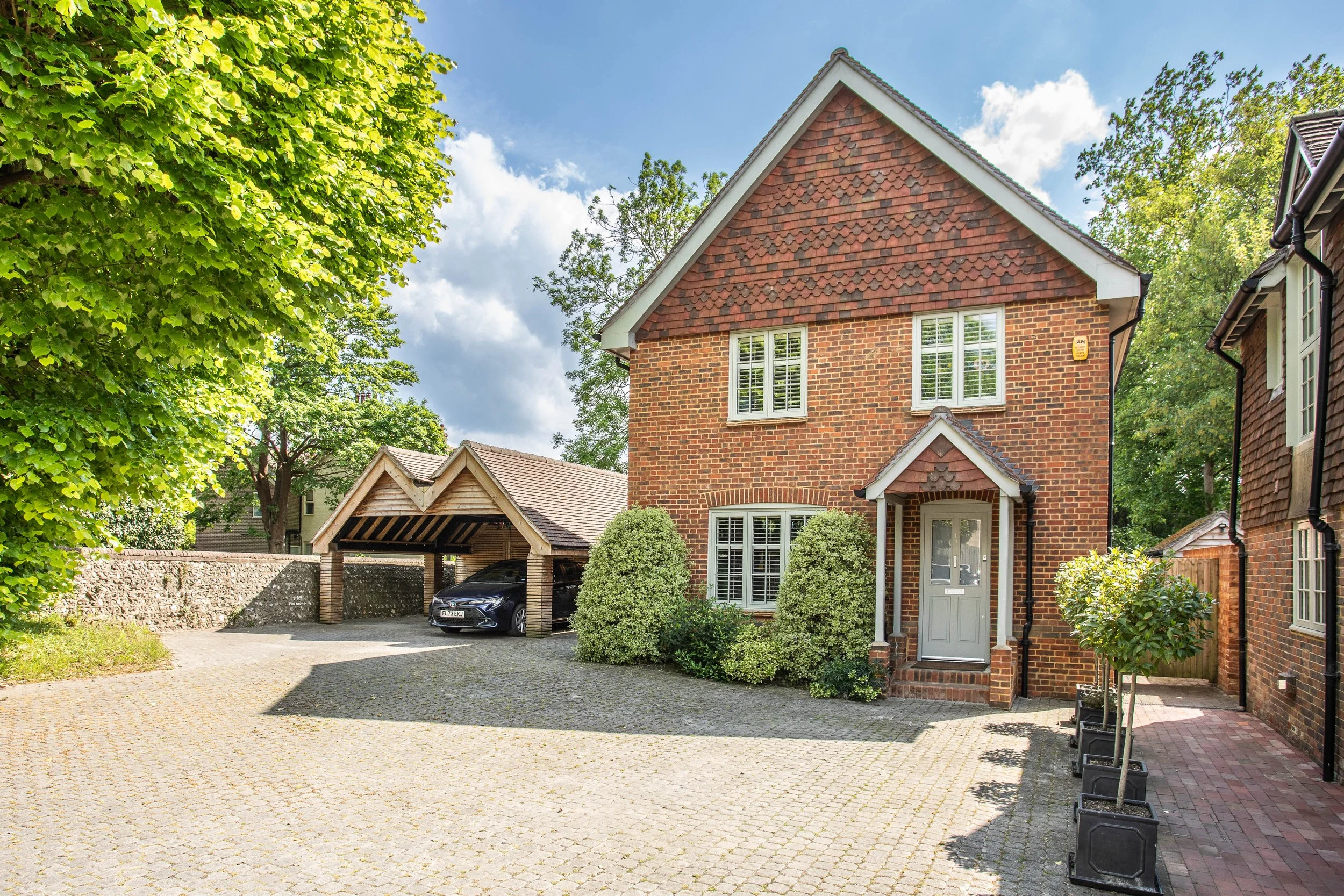A modern detached family house set within an exclusive and select development benefiting from a gloriously landscaped south facing garden, off street parking for several vehicles with double car port, situated in a central village location
Guide Price £1,195,000
Ditchling, with its beautiful views of the South Downs, is a historic village playing host to a selection of local shops, cafés, a church, and two public houses including The Bull, an award-winning gastro pub. The larger village of Hassocks, with its mainline train station, is a short drive away and provides regular rail services to London and a more comprehensive array of shops. The local area benefits from a range of outstanding state and private schools for all ages.
One of only a select few newly built homes within the exclusive and highly sought after ‘Walled Garden’ development, this exceptional residence enjoys a prime position in the heart of the village while offering an impressive sense of privacy and space. Completed approximately seven years ago, the property has been thoughtfully designed with timeless architectural detailing that blends effortlessly with its surroundings yet offers all the comforts and layout of contemporary living. At the heart of the home lies a stunning open plan kitchen/dining/family room perfectly configured for modern life. Bi-fold doors open seamlessly onto the rear terrace, inviting the outside in and creating a wonderful space for entertaining. The kitchen is beautifully appointed with luxury integrated appliances, granite work surfaces and a breakfast bar, complemented by a separate utility room with additional appliance space and integrated storage. To the front of the property, a generously proportioned sitting room exudes warmth and character, featuring engineered oak flooring, underfloor heating throughout the ground floor and a striking inglenook fireplace with a wood burning stove at its centre. Four well appointed bedrooms and modern family bathroom are arranged over the first floor, including a principal suite with a stylish en suite shower room. The beautifully landscaped south facing garden offers a wonderfully private space, laid mainly to manicured lawn with a generous paved terrace and framed by well stocked flower beds, part flint walling, elegant Venetian fencing and mature trees. A private gate leads directly into ‘The Paddock’, a resident owned meadow reserved exclusively for the members of the ‘Walled Garden’ community (five homes). To the front, a cobbled driveway provides parking for several vehicles and provides access to the recently constructed double carport.
REQUEST A VIEWING
If you would like to request a viewing of this property simply call us on 01273 844500. However, if a call isn't convenient right now then please fill in the form below.
Location:
Kitchen:
High gloss wall and base units
Granite worksurfaces with inset sink
Inset ‘Neff’ 5 ring gas hob
Extractor fan
Integrated ‘Neff’ electric oven
Integrated ‘Neff’ dishwasher
Integrated wine cooler
Integrated fridge
Bathrooms:
Family Bathroom
Panelled bath with wall mounted shower
Low level w.c. suite with concealed cistern
Wash hand basin with drawers under
Heated ladder style towel radiator
Fully tiled wall
Tiled floor with electric underfloor heating
En-Suite Shower Room
Large tiled shower with wall mounted shower and glazed screen
Low level w.c. suite with concealed cistern
Wash hand basin with drawers under
Heated ladder style towel radiator
Tiled floor with electric underfloor heating
Specification:
Wall mounted ‘Glow Worm’ gas fired boiler located in the utility room
Air conditioning in the principal bedroom
Useful utility room with integrated freezer and space for further appliances
Engineered oak flooring throughout the ground floor
Underfloor heating to the whole ground floor
Inglenook fireplace with oak bressummer with focal wood burning stove in the sitting room
Boarded loft space for extra storage
South facing landscaped rear garden
Co-operative ‘paddock’
Carport and attached store
Driveway with parking for several vehicles
External:
The property is approached over an attractive cobbled driveway providing off street parking for several vehicles. To the side, a recently constructed and well designed carport offers covered parking for two cars complemented by an adjoining store. A timber side gate gives access to the beautifully landscaped rear garden which begins with a brick block paved patio ideal for outdoor entertaining. A manicured lawn stretches from the patio and continues along the side of the house where a brick paved path leads to a dedicated children’s play area at the end of the garden. The garden itself is framed by mature shrub and plant borders with part flint walls and elegant Venetian fencing with a selection of specimen trees that offer year round privacy. Raised sleeper beds provide a charming and practical space for cultivating homegrown vegetables. A further gate opens directly into the ‘paddock’ a tranquil, resident owned meadow, exclusive to members of the ‘Walled Garden Development’ (five homes) offering a rare sense of community and shared green space.












































