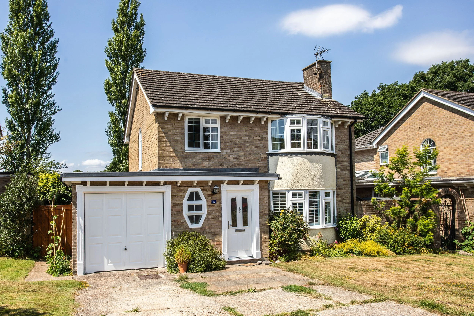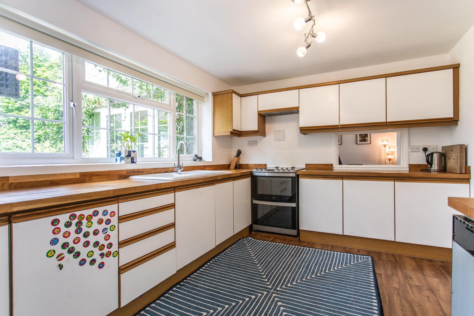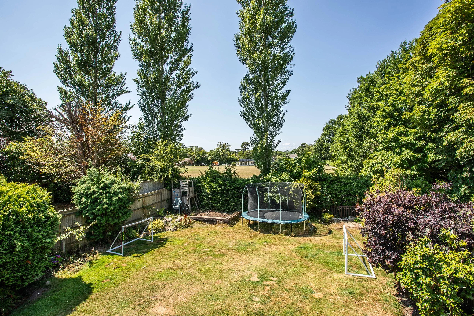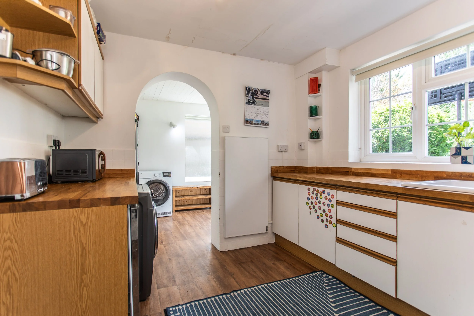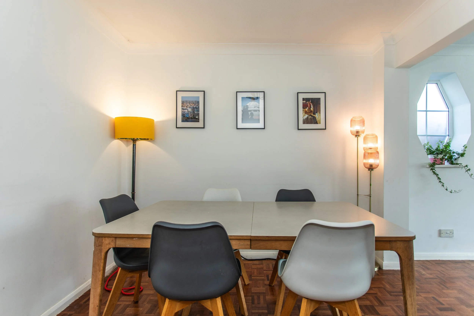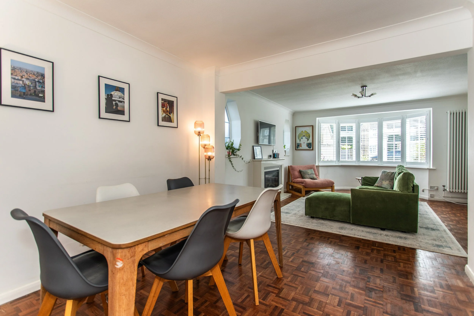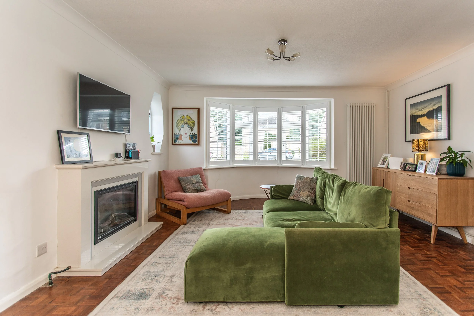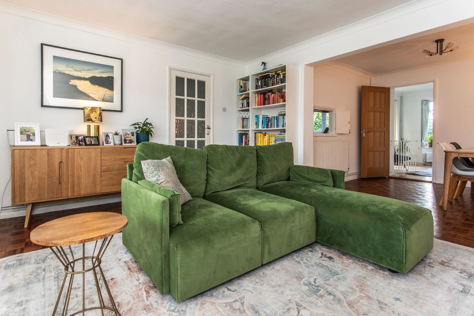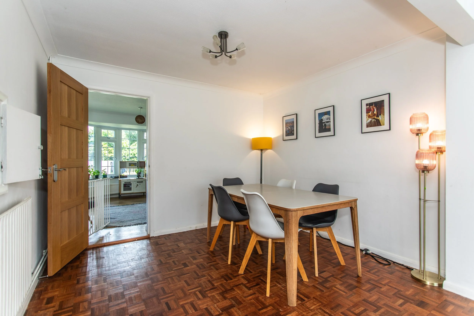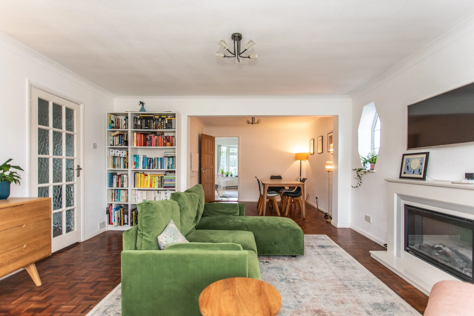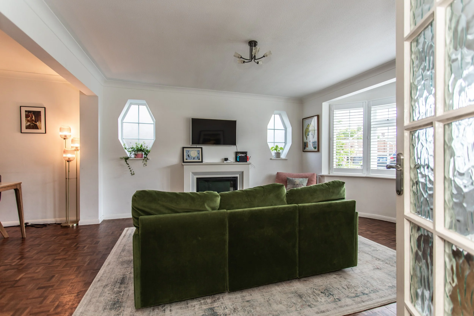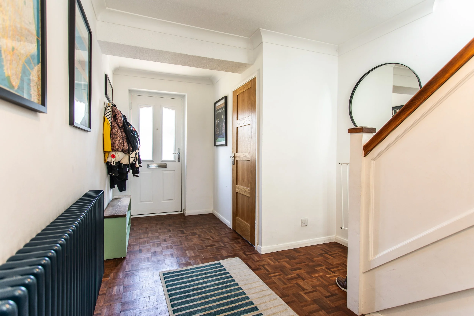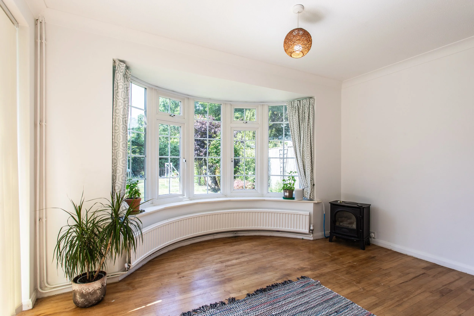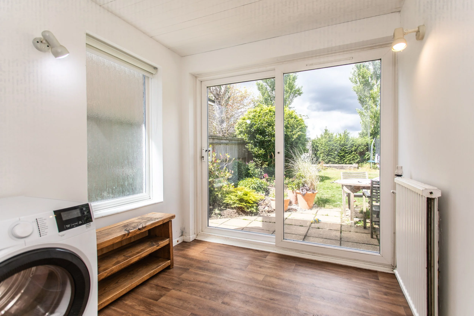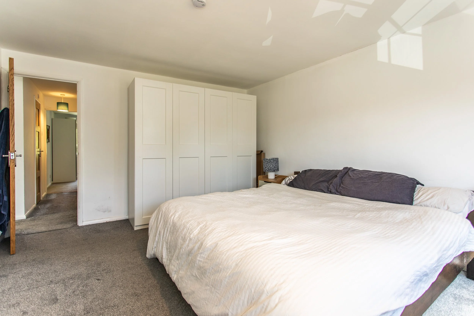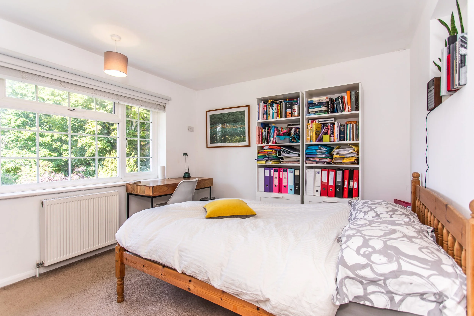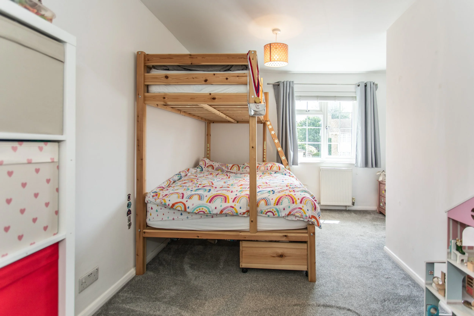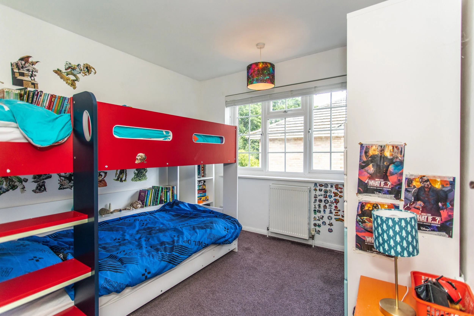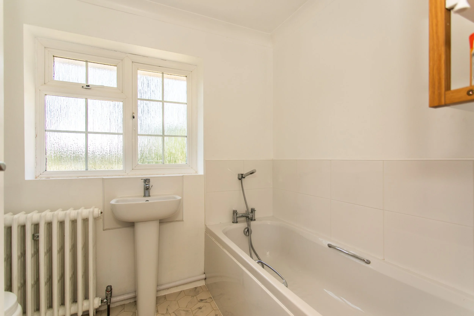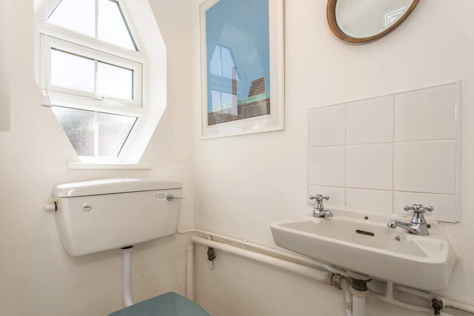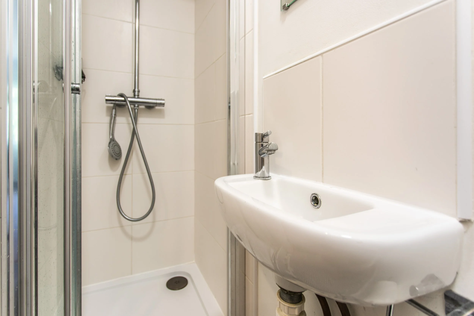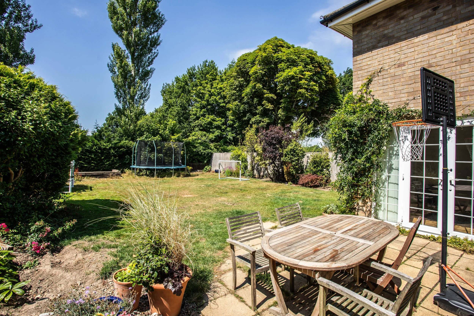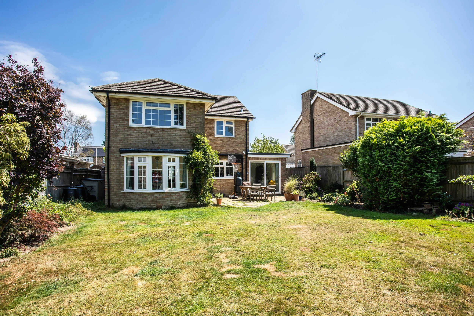An extended and characterful detached family home set within in a peaceful cul-de-sac benefiting from a west facing garden and attached garage
Guide Price £815,000
SOLD
Hassocks is a vibrant village with a bustling High Street including cafés, a deli, butchers, bakers, post office, restaurants and public houses. Its mainline train station provides regular rail services to London, Brighton and Gatwick. There are also a range of revered state and private schools locally.
Occupying a generous plot with a substantial west facing garden, this beautifully extended detached family home built in the early 1970’s in an elegant ‘Neo-Georgian’ style, offers spacious and versatile accommodation arranged over two floors. The ground floor provides an abundance of reception space including an open plan sitting/dining room accessed via the large entrance hall flowing through to the family room with a striking bay window designed to complement the original architecture. The well appointed kitchen lies to the rear of the property connecting to a large and practical utility area with access to the garage. The first floor provides four generous bedrooms and are serviced by both a family bathroom and a separate shower room. Outside, the west facing rear garden is predominantly laid to lawn bordered by richly stocked flower beds and mature shrubs with a paved terrace adjoining the rear of the house, perfect for enjoying the afternoon sun. A further lawn lies at the front of the property along with the driveway providing ample parking for several vehicles and access to the integral garage.
REQUEST A VIEWING
If you would like to request a viewing of this property simply call us on 01273 844500. However, if a call isn't convenient right now then please fill in the form below.
Location:
Kitchen:
Wall and base units
Oak block worksurfaces
Inset ceramic sink and drainer
Integrated ‘Bosch’ dishwasher
Space for electric cooker
Space for washing machine
Bathrooms:
First floor bathroom and shower room with fully fitted white suites comprising a panelled bath with hand shower attachment, fully tiled shower cubicles with wall mounted showers and glazed doors, low level w.c. suites and wash hand basins
Specification:
Gas fired ‘Worcester boiler’ located in the loft space
Integral garage
West facing rear garden
External:
The property is approached over a large driveway with parking for several vehicles. Side access to the rear garden is via a wrought iron gate where the generous west facing rear garden is predominantly laid to lawn complemented by two paved patio areas and a raised sleeper bed. Well stocked shrub and plant borders frame the space with wide access down the south side of the house. To the front, the property benefits from a substantial private driveway and a single garage.





