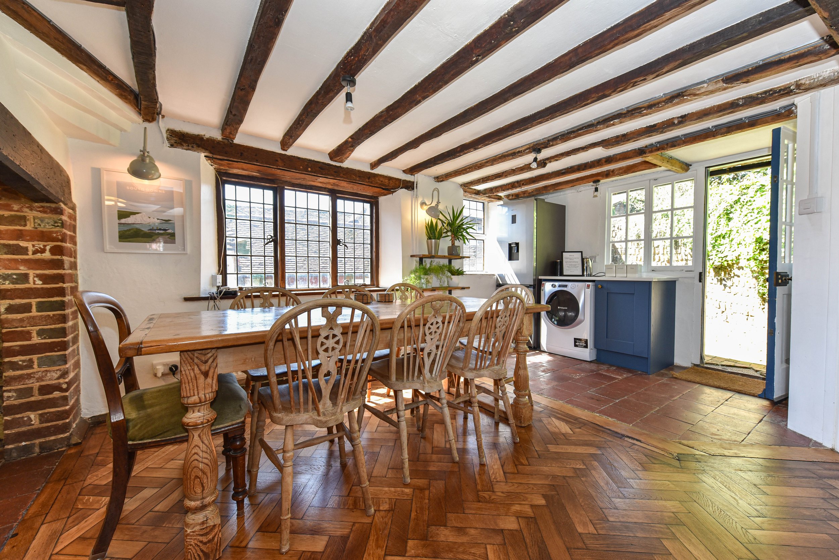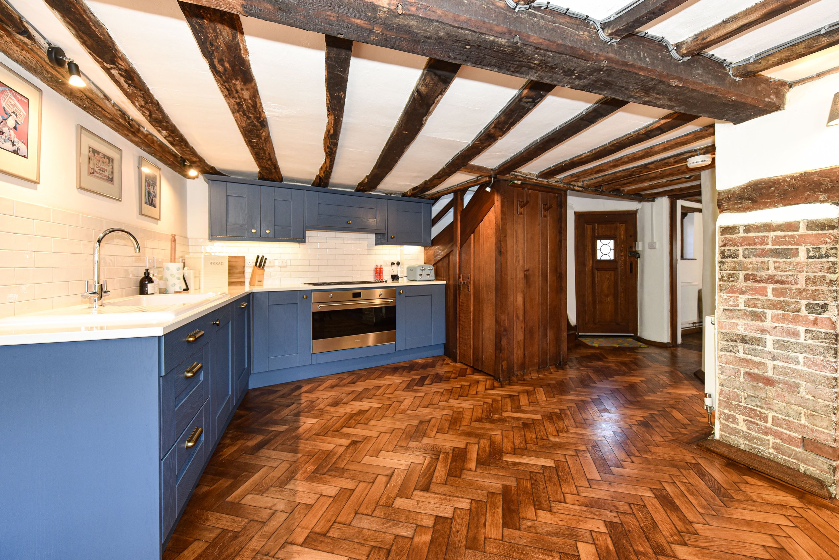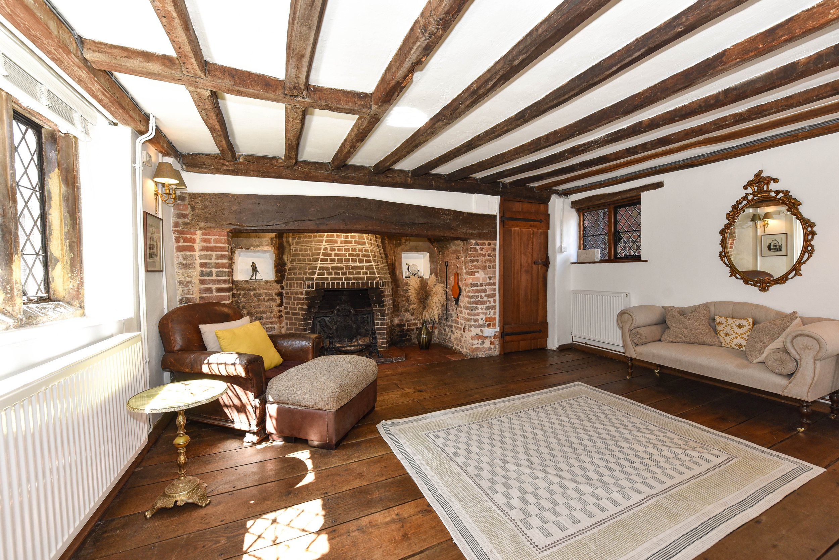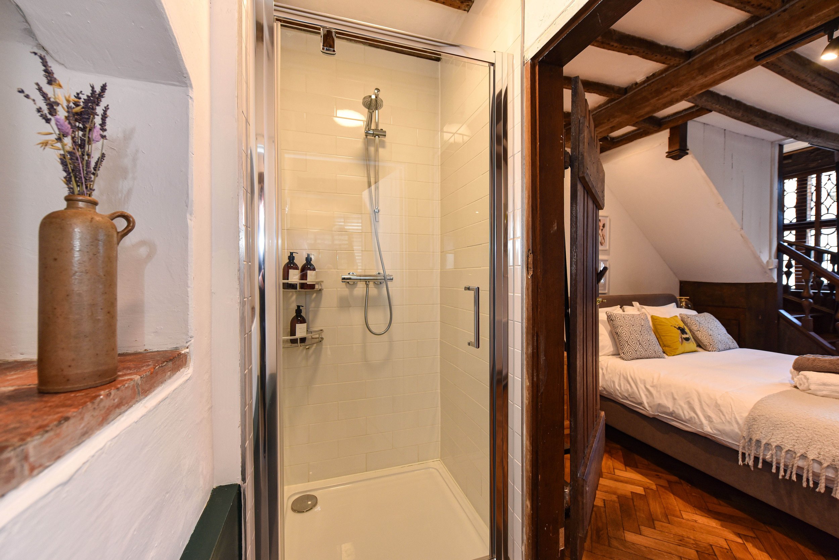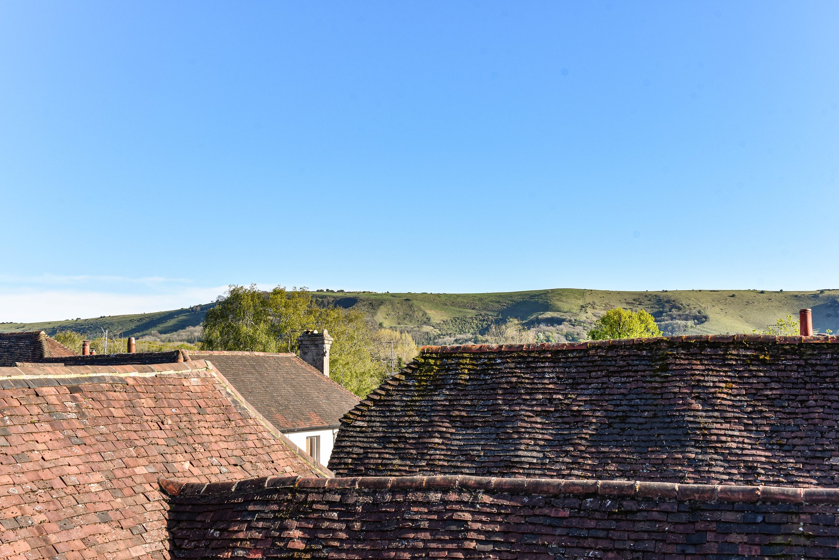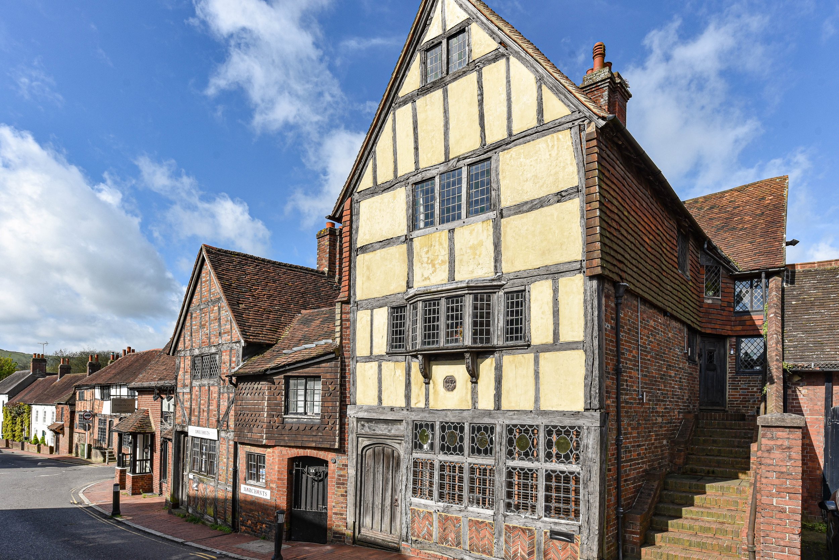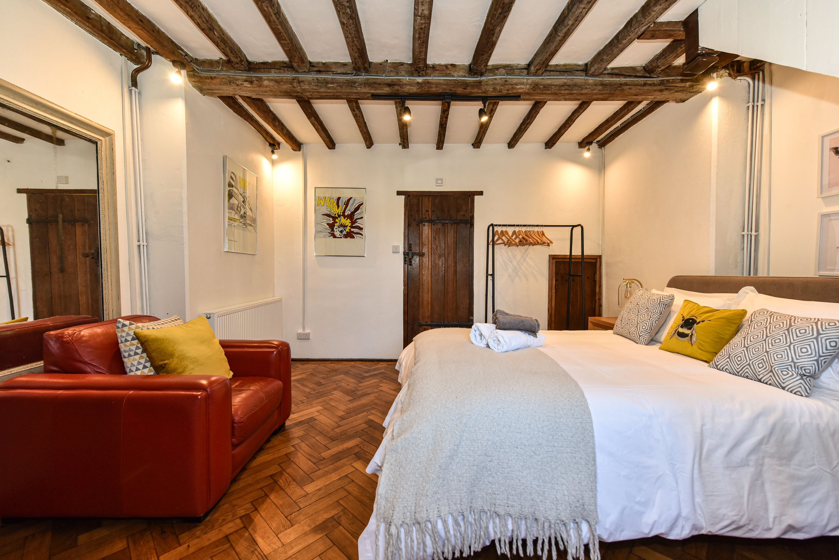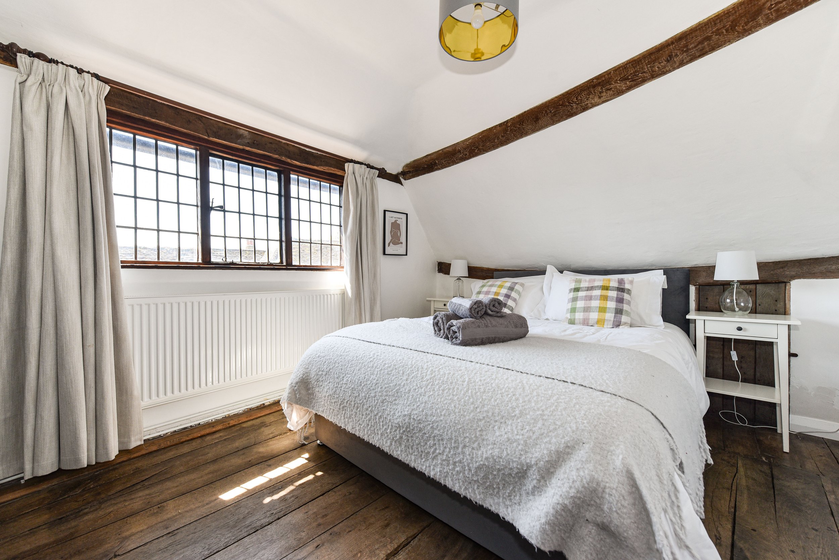One of Ditchling’s most recognisable and iconic buildings, boasting a wealth of period features situated in the heart of the village with all the amenities on its door step
Guide Price £795,000
Ditchling, with its beautiful views of the South Downs, is a historic village playing host to a selection of local shops, cafés, a church, and two public houses including The Bull, an award-winning gastro pub. The larger village of Hassocks, with its mainline train station, is a short drive away and provides regular rail services to London and a more comprehensive array of shops. The local area benefits from a range of outstanding state and private schools for all ages.
Bank House is a Grade II listed Elizabethan town house of rich heritage with origins dating back to the mid to late 16th century. The property was remodelled in the early 20th century by the acclaimed architect John Denman who skilfully created a light and spacious layout whilst retaining the property’s attractive character. Many of the reception rooms have wide stave oak floorboards and beautiful open fireplaces. The spacious rooms have generous ceiling heights for its era and have the added delight of exposed beams and leaded light crittall windows. Modern enhancements have been made to the well decorated interior including electrical re-wiring, re-plumbing and new modern kitchen, along with an upgraded heating system. The sizable, triple aspect sitting room resides on the first floor with a focal inglenook fireplace. A staircase leads to the ground floor where a double bedroom is serviced by an en-suite shower room, there is also the benefit of an entrance vestibule and large oak door to the high street. The kitchen/dining room is a large open plan room with a recently fitted modern kitchen and a range of integrated appliances. A glazed door opens out on to the private, sunny west facing courtyard. On the second floor a galleried landing leads to 3 further double bedrooms and a re-fitted family bathroom with separate shower cubicle.
REQUEST A VIEWING
If you would like to request a viewing of this property simply call us on 01273 844500. However, if a call isn't convenient right now then please fill in the form below.
Location:
Kitchen:
Shaker style wall and base units
Stone worksurfaces
Inset ‘Smeg’ 5 ring gas hob
Large ‘Smeg’ fan assisted electric oven
Inset ceramic sink and drainer
Integrated dishwasher
Space for fridge freezer
Space for washing machine
Inglenook fireplace with large oak bressummer, fair faced brick surround and quarry stone hearth
Bathroom:
Family Bathroom
Fully fitted white suite
Panelled bath with wall mounted power shower
Shower cubicle with wall mounted thermostatic power shower
Low level w.c. suite
Pedestal wash hand basin
Linen cupboard
Ground Floor En-Suite Shower Room
Fully tiled shower cubicle with wall mounted power shower
Low level w.c. suite
Wall hung basin
Specification:
Wall mounted ‘Worcester’ gas fired boiler
Recently re-wired
Recently re-plumbed
Recently refitted bathroom and shower room
A wealth of period features
2 Inglenook fireplaces
Solid oak wide stave floorboards
Exposed oak beams
Sunny west facing walled courtyard garden
External:
The property can be approached via two entrances. The first is ground level off the high street. The second is via brick steps leading up to the first floor. There is a walled courtyard garden accessed via the kitchen/dining room.

