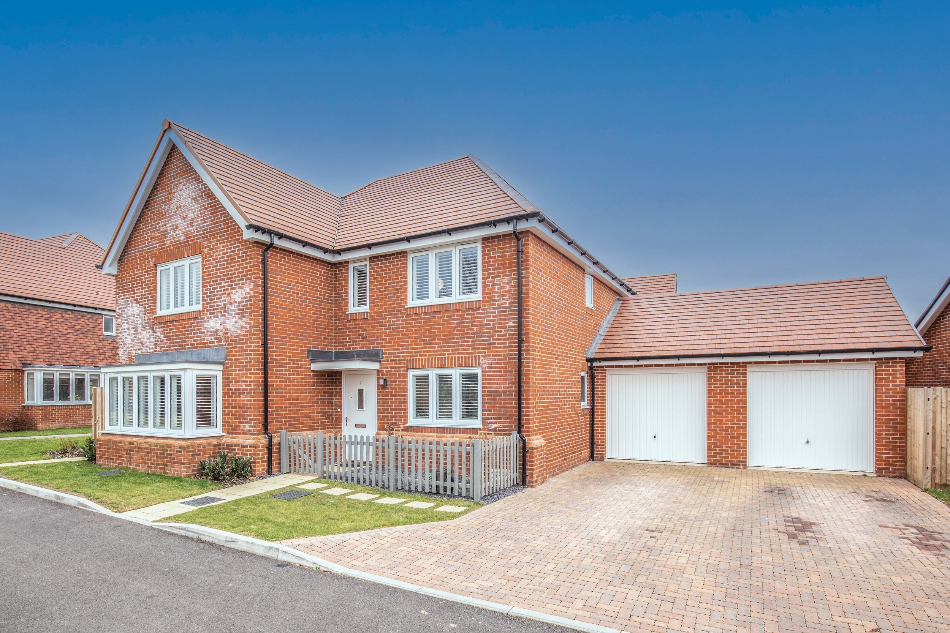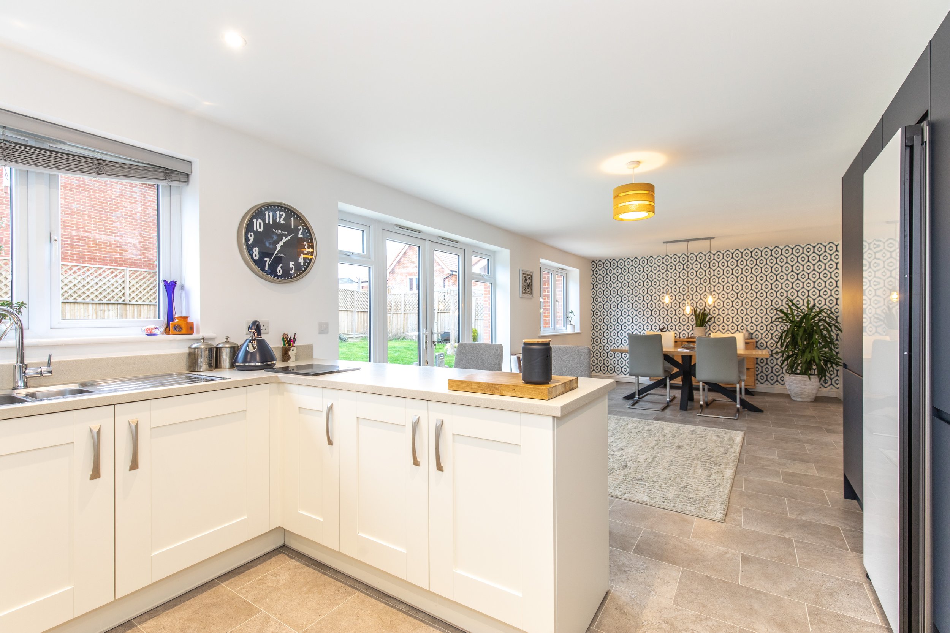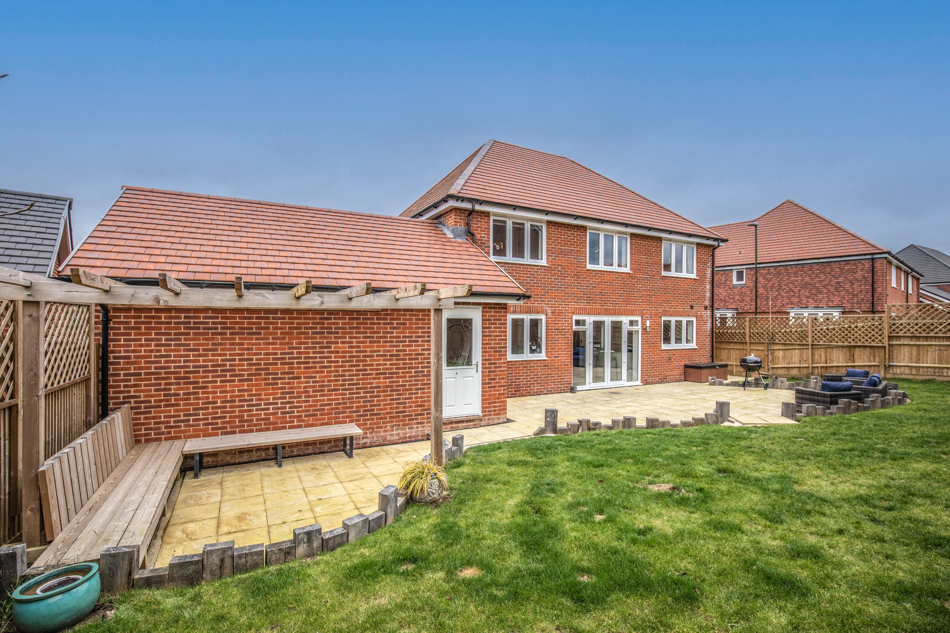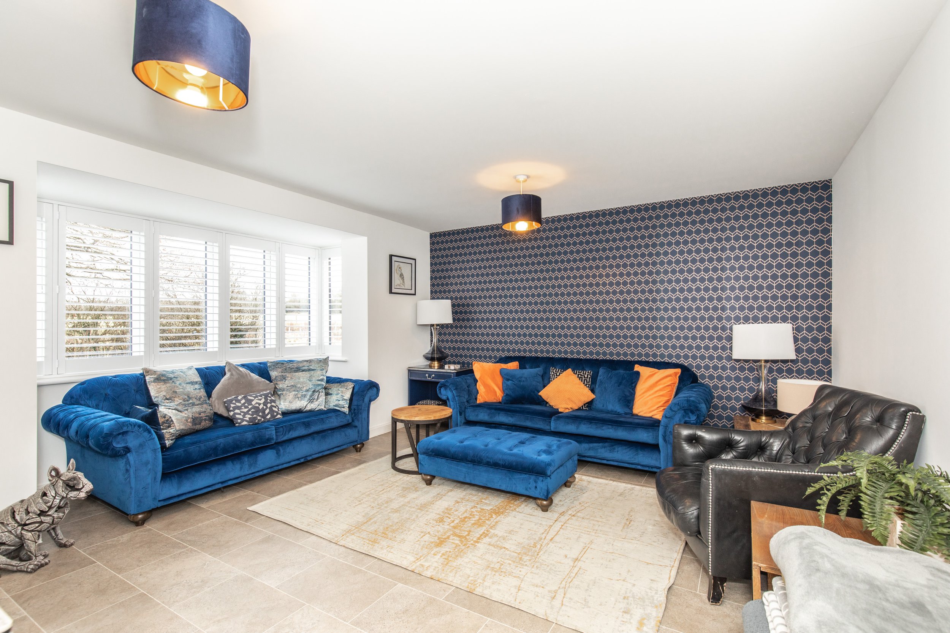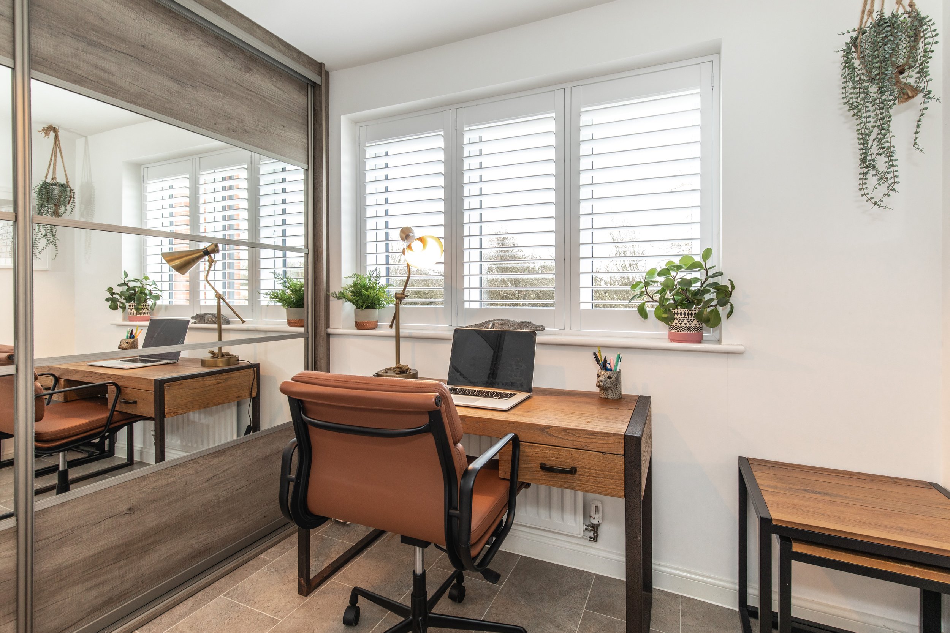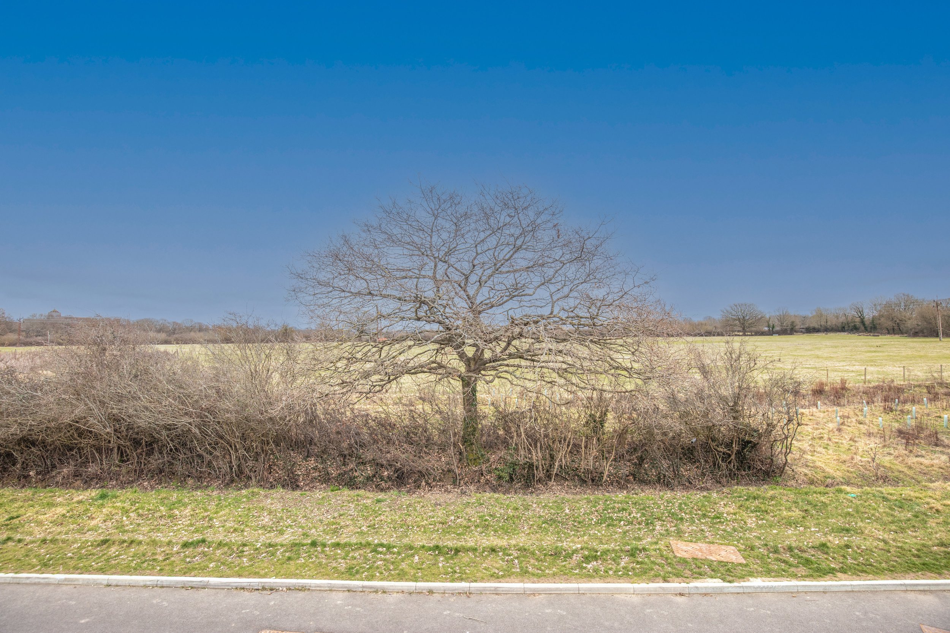An immaculately presented detached family house sitting prominently within the southern ‘flagship’ development of Bramble Park benefiting from a recently landscaped rear garden and views over neighbouring farmland
SHARE THIS
Guide Price £825,000
SOLD
Hurstpierpoint is a vibrant village with a bustling High Street including a green grocers, deli, butchers, post office, 4 restaurants, 3 public houses and a church. The larger village of Hassocks, with its mainline train station provides regular rail services to London. There are also a range of revered state and private schools locally.
Having only been completed in 2020 as part of the final phase of the ‘flagship’ development of Bramble Park, this spacious family house has a glorious outlook over neighbouring farmland. Improvements in both the specification and the layout have been thoughtfully implemented by the current vendors creating a large open plan kitchen/dining/family room, benefiting from a range of upgraded luxury appliances and spanning the length of the rear of the property opening out over the fully landscaped garden. The sizable sitting room and separate study reside at the front of the property, with the useful utility room accessed via the kitchen. Stairs lead to the first floor where 5 double bedrooms and a family bathroom reside. It should be noted that the principal bathroom and bedroom 2 benefit from modern fully fitted en-suite shower rooms. Having been recently landscaped the beautiful contemporary garden showcases a sizable curved patio adjoining the full length of the property with an outdoor seating area. The lawn is bordered by a selection of specimen trees. The driveway at the front of the property provides off street parking for 2 cars and access to the attached double garage.
REQUEST A VIEWING
If you would like to request a viewing of this property simply call us on 01273 844500. However, if a call isn't convenient right now then please fill in the form below.
Location:
Kitchen:
Shaker style wall and base units
Quartz and oak worksurfaces with breakfast bar
Inset ‘Bosch’ electric induction hob with extractor over
Inset ‘Bosch’ electric oven
Inset ‘Neff’ dishwasher
Fitted fridge freezer
Space for fridge freezer
Bathrooms:
A family bathroom and 2 en-suite shower rooms comprising a panelled bath with wall mounted shower, large filly tiled showers with glazed sliding doors, low level w.c. suites with concealed cisterns, wash hand basins and Heated ladder style towel radiators
Specification:
Wall mounted ‘Baxi’ gas fired boiler located in the utility room
Landscaped west facing rear garden
Double garage
External:
The property is approached over a paved path to the front of the property. A driveway provides parking for 2 cars along with access to the attached double garage. Side access to the rear landscaped gardens is via 2 timber gates and over a paved path where there is an external hot water ‘dog wash’ tap. A curved paved patio adjoins the full length of the rear of the property with a modern timber retaining wall with steps up to an area of lawn. Within the patio is a contemporary seating area with a timber pergola above. A selection of specimen trees border the perimeter of the garden.

