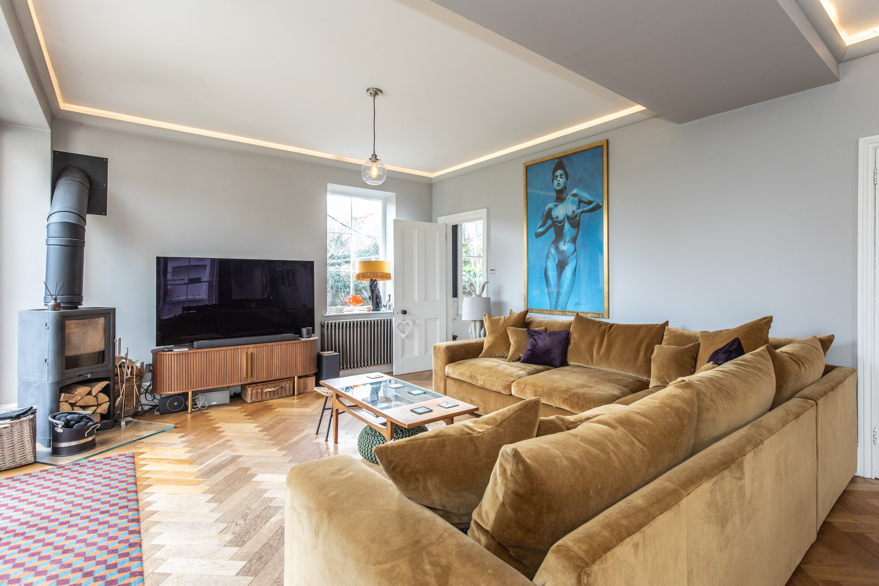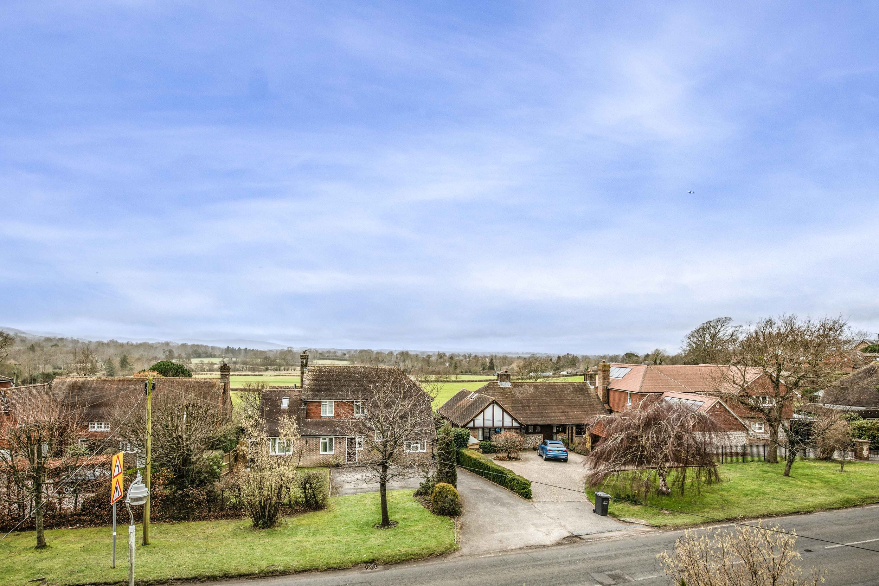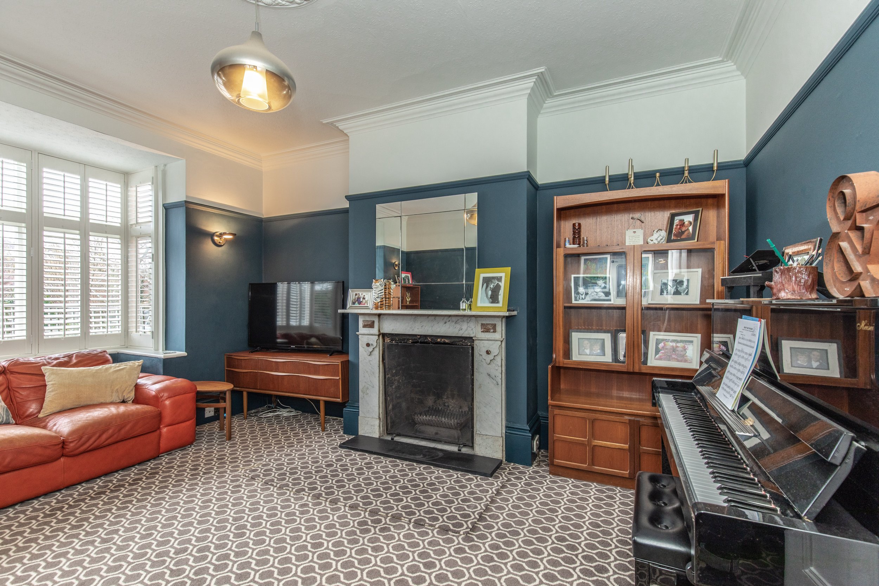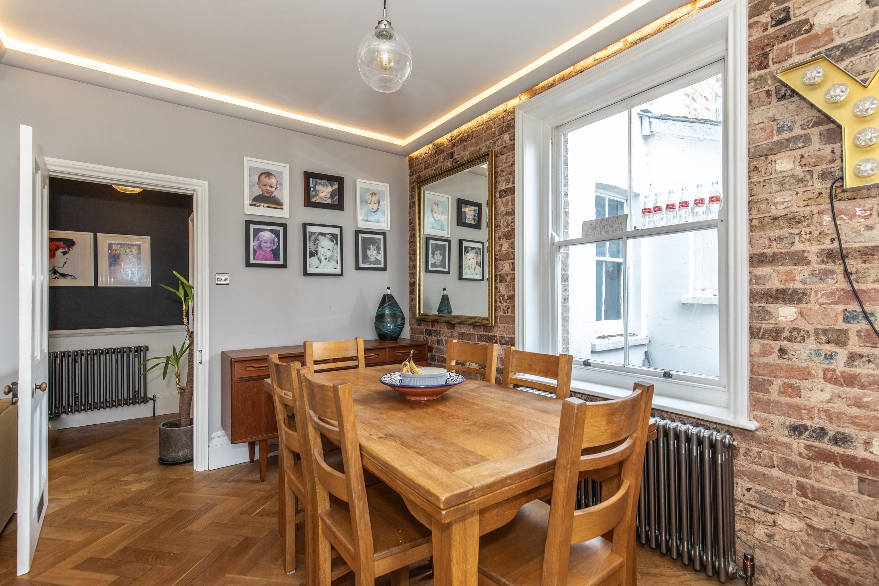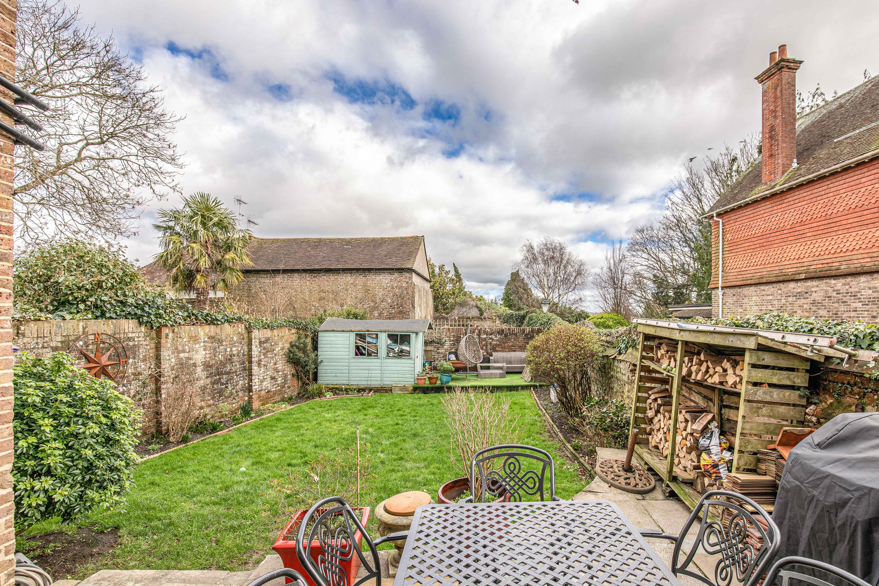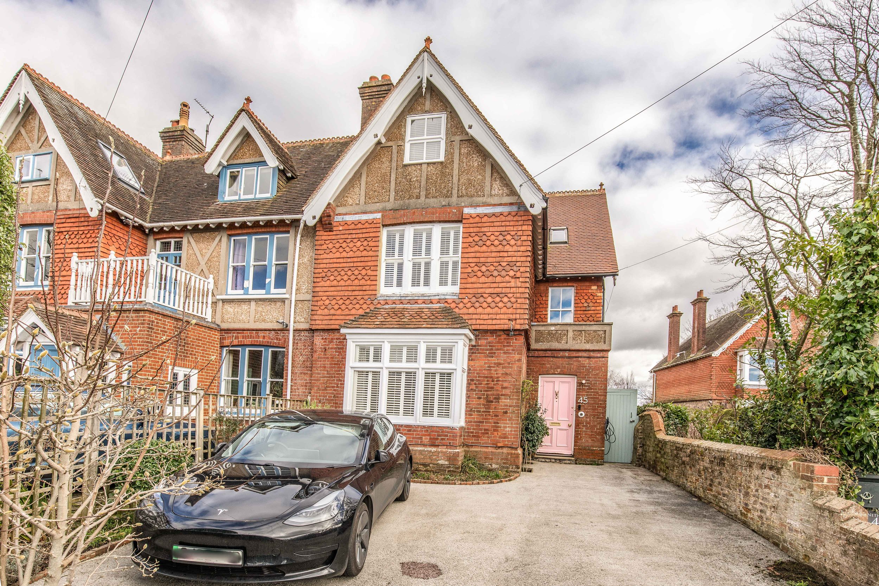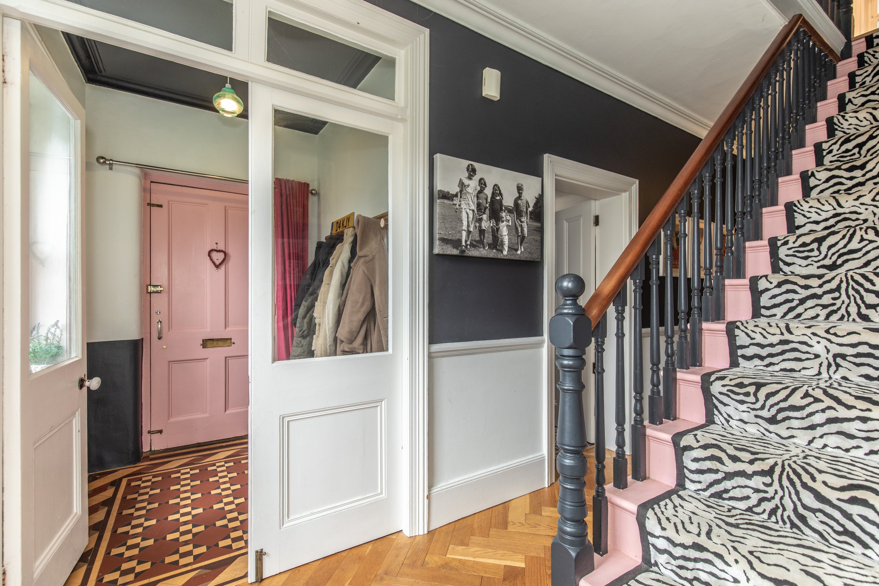A substantial and extended semi-detached period house arranged over 4 floors retaining a wealth of character features benefiting from a walled rear garden and off street parking
SOLD
SHARE THIS
Guide Price £1,125,000
Hurstpierpoint is a vibrant village with a bustling High Street including a green grocer, deli, butchers, post office, 4 restaurants, 3 public houses and a church. The larger village of Hassocks, with its mainline train station provides regular rail services to London. There are also a range of revered state and private schools locally.
Updated and improved over recent years combining modern fittings with original character features, this well positioned period family house has balanced accommodation arranged over 4 floors. A beautifully light sitting room with large bay window and focal open fireplace with marble surround lies to the front of the property and extending from the rear is a contemporary styled open plan kitchen/dining/family room with a modern multi-fuel stove and bi-fold doors out onto the rear garden. The modern kitchen has a range of hi gloss units and integrated appliances. Stairs from the hallway lead down to a fully tanked cellar having a multitude of uses. It should be noted that there is electric underfloor heating to the majority of the ground floor. Stairs lead to the first floor where 2 double bedrooms reside along with a fully tiled family shower room. There is also the benefit of a family bathroom accessed via a snug area with freestanding bath and separate shower cubicle. 3 further bedrooms reside on the second floor. The fully walled and landscaped rear garden extends to the east comprising 2 elevated paved patios to enjoy the sun throughout the day. A central lawn is flanked on either side with well stocked shrub and plant beds. A driveway at the front of the property provides off street parking for a couple of vehicles.
REQUEST A VIEWING
If you would like to request a viewing of this property simply call us on 01273 844500. However, if a call isn't convenient right now then please fill in the form below.
Location:
Kitchen:
Hi gloss wall and base units
Quartz work surfaces
Inset ‘Neff’ induction hob
Stainless steel extractor fan over
Integrated ‘Neff’ double oven
Space for dishwasher
Space for ‘American style’ fridge freezer
Island unit with breakfast bar and a selection of cupboards and wine cooler under
Bathrooms:
Family Bathroom
Free standing bath
Fully tiled corner shower cubicle with wall mounted shower and glazed sliding doors
Low level w.c. suite
Granite vanity bar with inset wash hand basin with cupboards and drawers under
Heated ladder style towel radiator
Space and plumbing for washing machine and tumble dryer
Family Shower Room
Fully tiled corner shower cubicle with wall mounted shower and glazed sliding doors
Low level w.c. suite
Wall mounted wash hand basin
Specification:
Gas fired boiler located in the loft space
Electric underfloor heating in the kitchen/dining/family room
Electric underfloor heating in the family bathroom
Re-roofed in 2023
Modern ‘Broseley’ multi fuel burner with glass hearth in the sitting room
Tanked basement
Engineered oak herringbone floor to the ground and first floors
Fully walled and landscaped rear garden
E.V charging point at the front of the property
Driveway with off street parking
External:
The property is approached over a resin driveway with parking for a couple of cars bordered on both sides by well stocked shrub beds. Side access to the rear garden is via a timber gate where a paved patio adjoins the rear of the property. Stepping down there is a central lawn flanked on either side by well stocked shrub and plant beds with a raised area of artificial grass and a timber garden shed.

