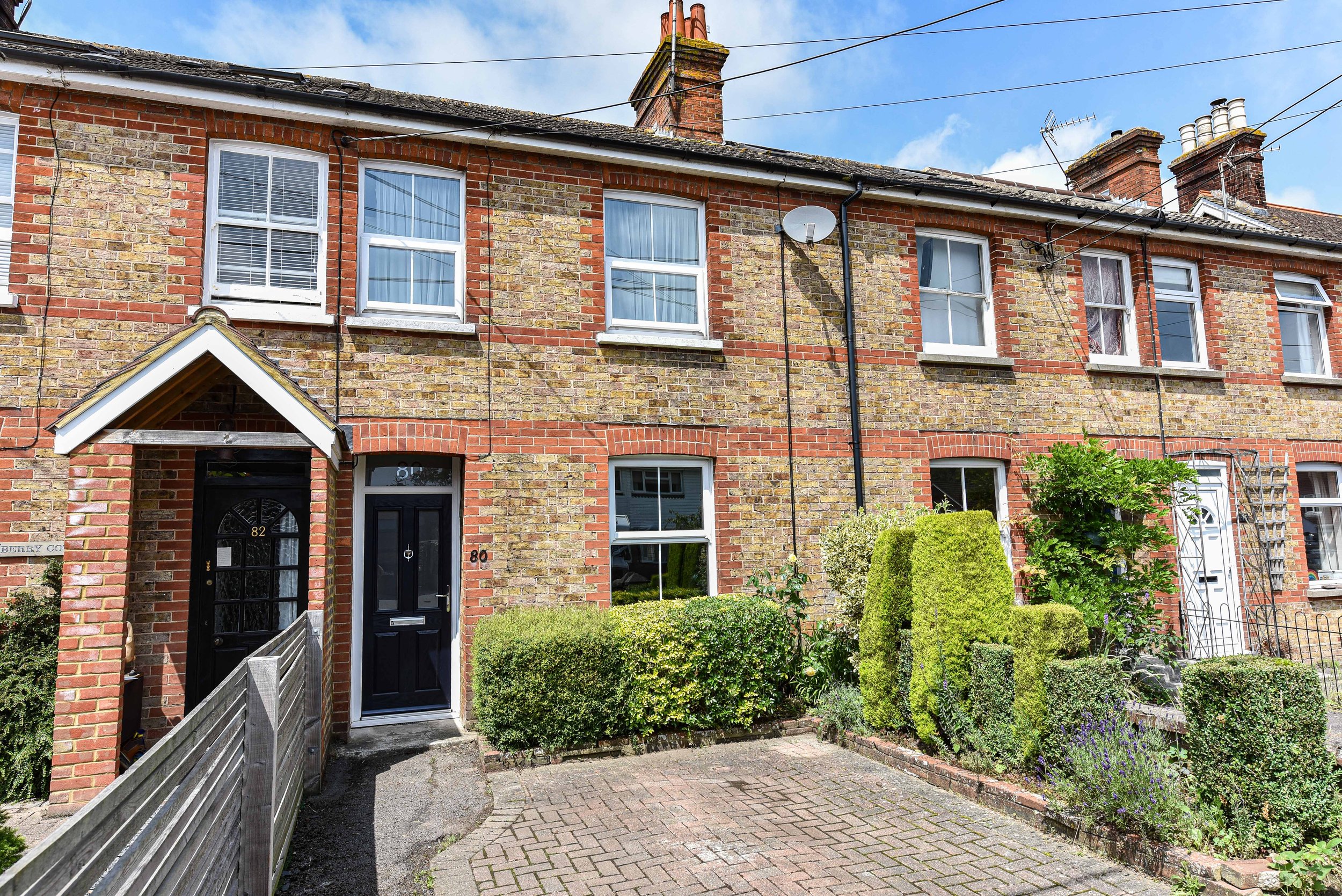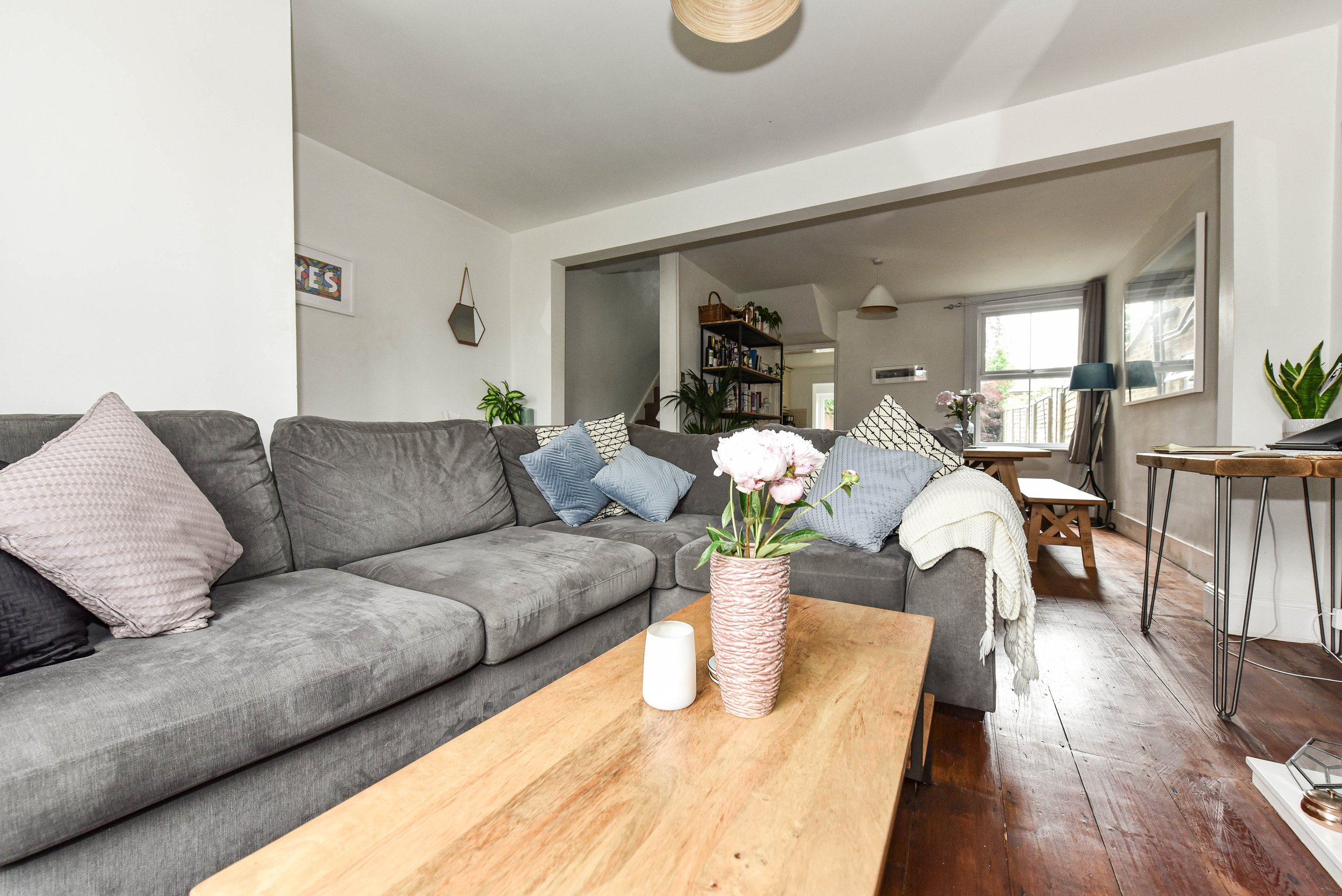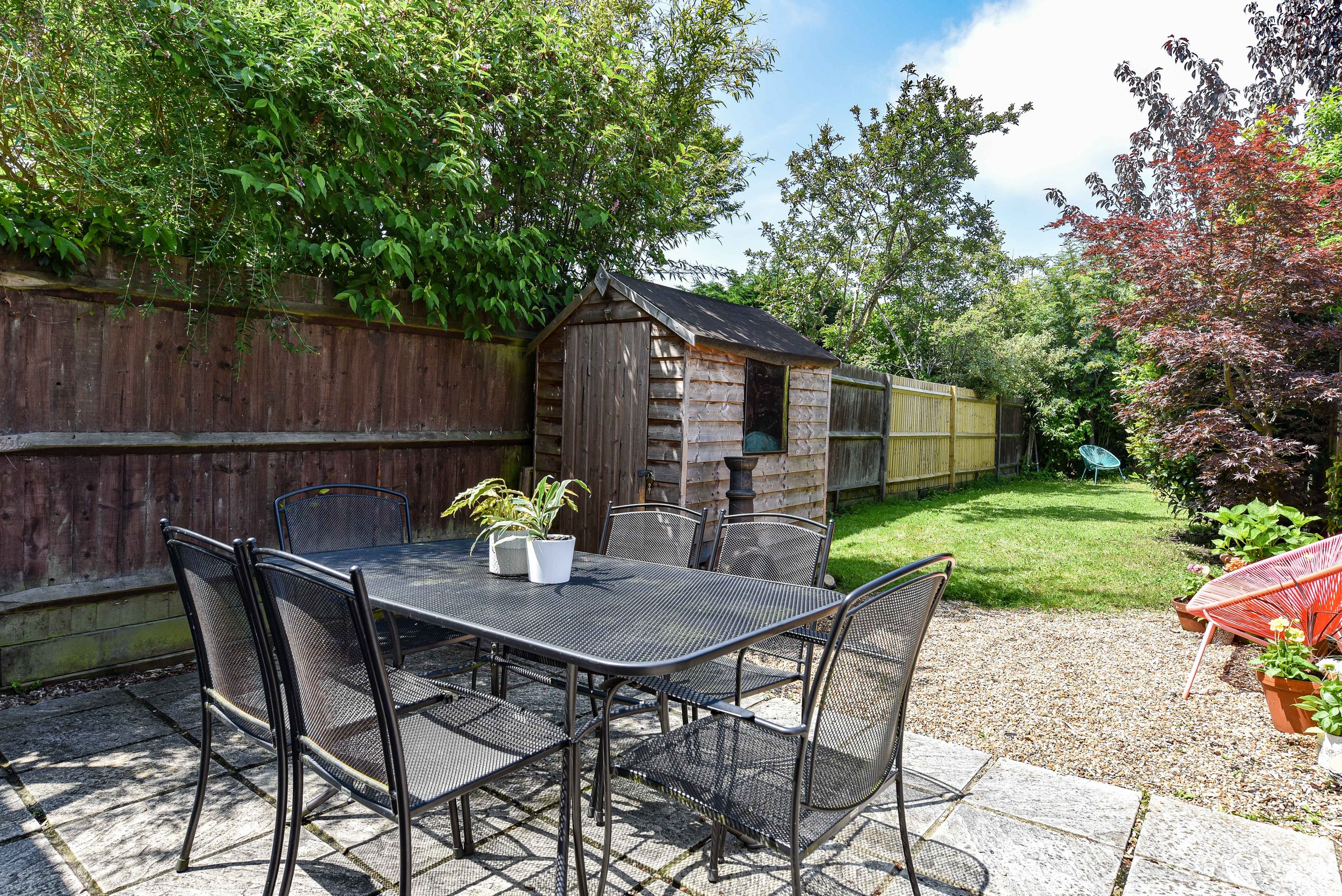A significantly updated and modernised Edwardian mid terrace house situated along a popular residential road with a west facing rear garden and off street parking
Guide Price £440,000
SOLD
Hurstpierpoint is a vibrant village with a bustling High Street including a greengrocers, deli, butchers, post office, 4 restaurants, 3 public houses and a church. The larger village of Hassocks with its mainline train station provides regular rail services to London. There are also a range of revered state and private schools locally.
Situated along a popular residential road this beautiful Edwardian mid terrace house has been significantly updated by the current vendors. The large and light open plan sitting/dining room suits the modern-day lifestyle and is a great space for entertaining with a focal open fireplace and wood flooring throughout. The modern kitchen lies at the rear of the property and has a range of fitted appliances along with oak work surfaces. Beyond this is a useful utility room with patio doors out onto the rear west facing garden. Stairs lead to the first floor where there are 2 double bedrooms and a contemporary bathroom benefitting from both a free standing roll top bath and separate shower cubicle. The predominantly lawned west facing rear garden is a great space for entertaining with a paved patio and area of shingle adjoining the rear of the property. The block paved driveway at the front of the property provides off street parking.
REQUEST A VIEWING
If you would like to request a viewing of this property simply call us on 01273 844500. However, if a call isn't convenient right now then please fill in the form below.
Location:
Kitchen:
Shaker style wall and base units
Oak work surfaces
Ceramic sink and drainer
Inset 4 ring gas hob with stainless extractor fan over
Fitted electric oven
Space for fridge freezer
Bathroom:
Free standing roll top bath with traditional style mixer taps and hand shower attachment
Corner fully tiled shower cubicle with wall mounted shower and glazed door
Low level w.c. suite
Pedestal wash hand basin
Specification:
Wall mounted ‘Glow Worm’ gas fired boiler located in the utility room
Large loft space with scope to convert
West Facing rear garden and off street parking
External:
The property is approached over a block paved driveway providing off street parking bordered by well maintained privet hedging and well stocked shrub borders. The rear garden is predominantly laid to lawn with a paved patio and area of shingle adjoining the rear of the property. Mature shrubs border the garden and there is also the benefit of a timber garden shed.





















