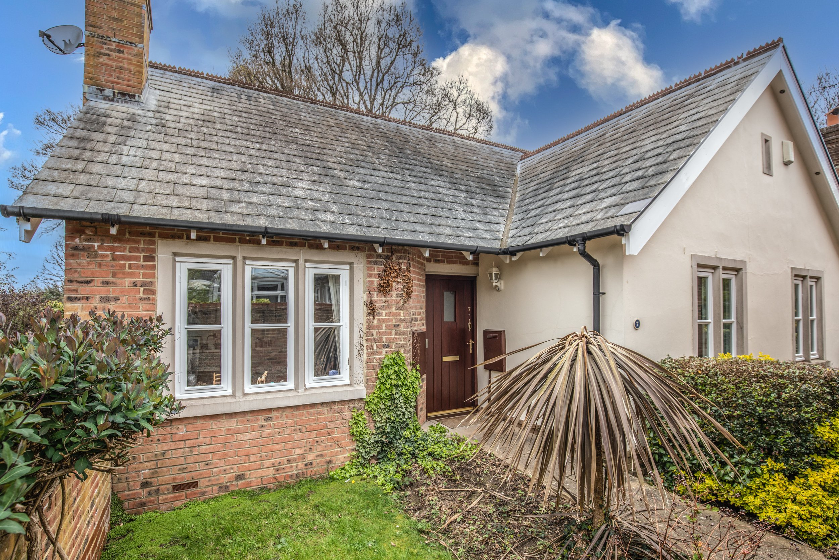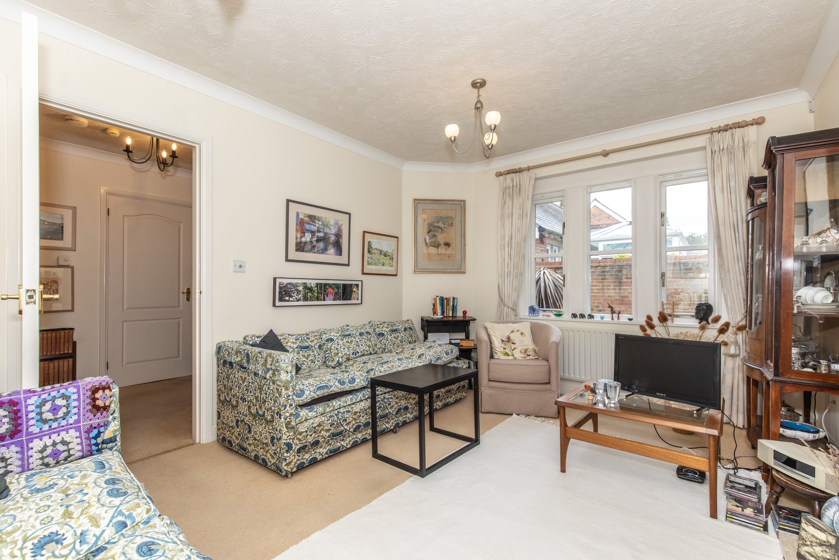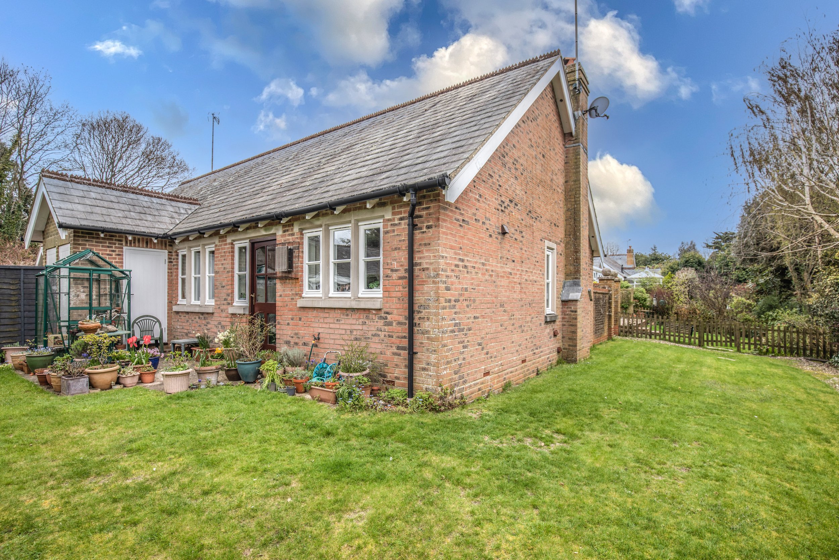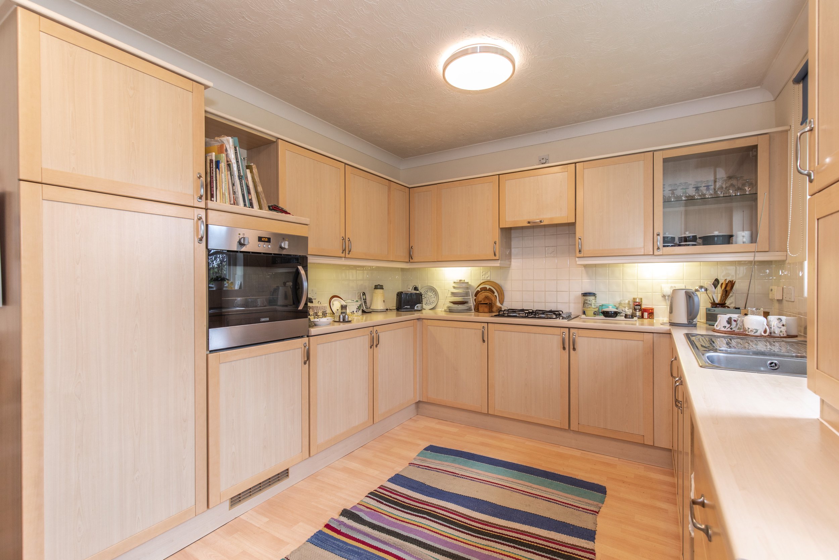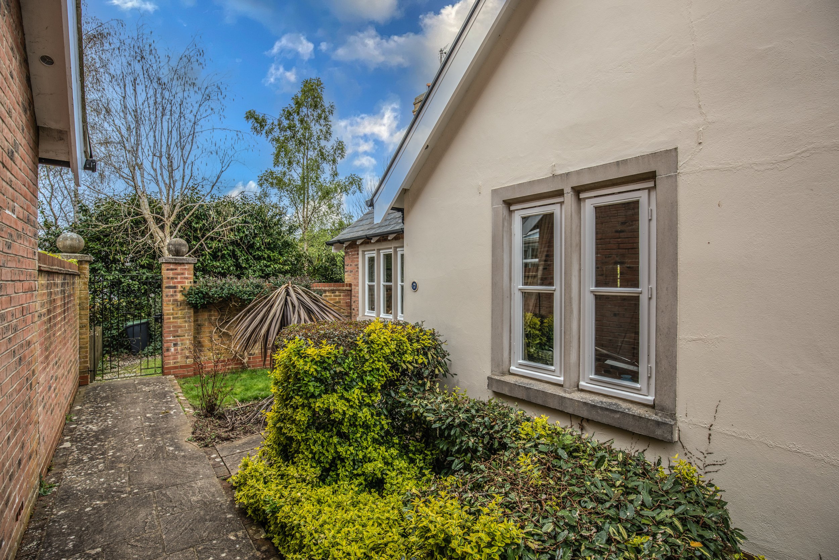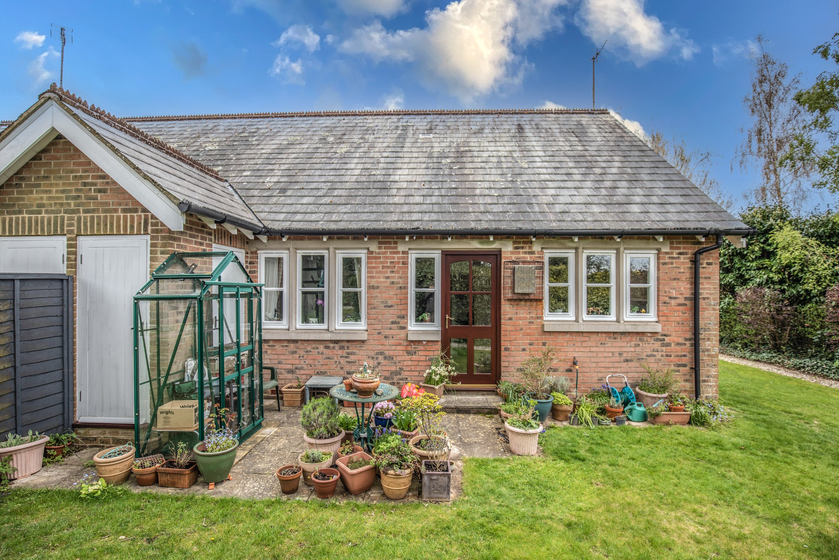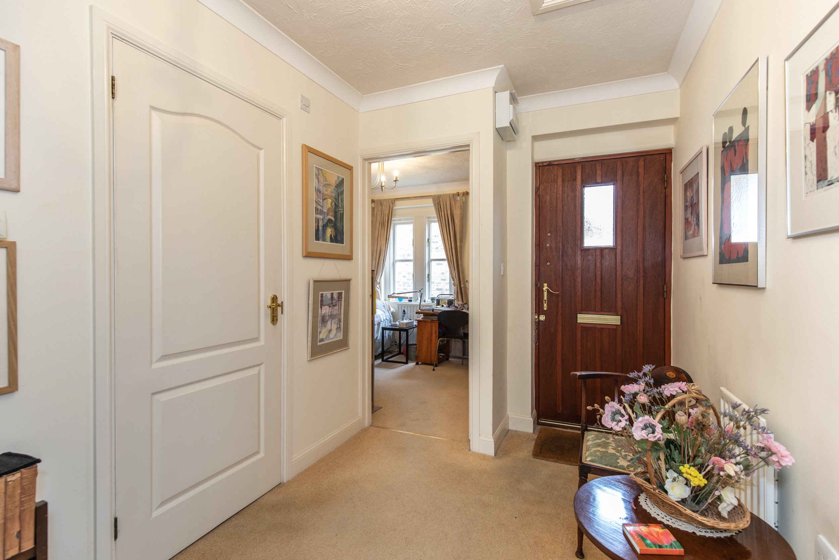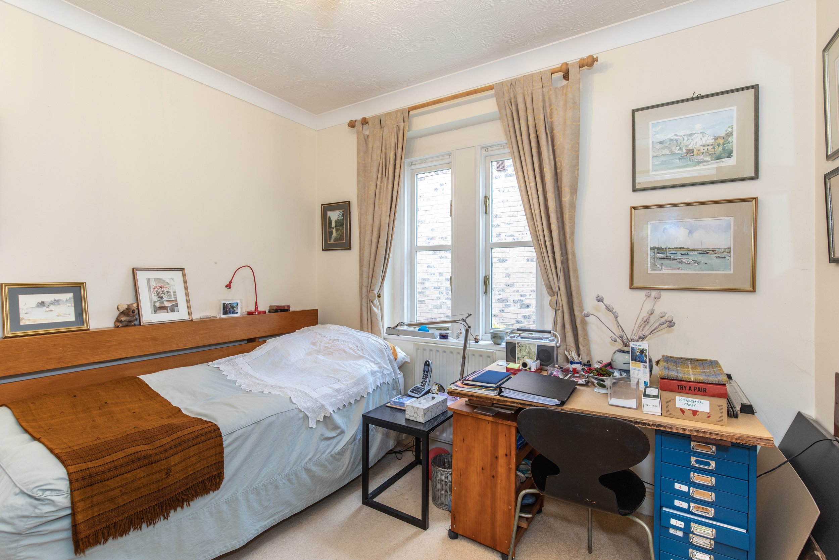A very sought after 2 bedroom end of terrace bungalow for the over 55s, set in a peaceful location within minutes’ walk of the High Street. Surrounded by beautifully maintained communal gardens, its east-west orientation ensures light and sun from morning until evening.
SHARE THIS
Guide Price £435,000
Hurstpierpoint is a vibrant village with a bustling High Street including a greengrocers, deli, butchers, post office, health centre, 4 restaurants, 3 public houses and a church. The nearby larger village of Hassocks, with its mainline train station, provides regular rail services to London.
Situated in a quiet and popular development of only 17 properties exclusively for the over 55’s, the property is a short walk from all the amenities the High Street has to offer. There is a sizable and light double aspect sitting room at the front of the property with a gas coal effect fireplace with a carved timber surround and marble inserts, along with a kitchen/breakfast room at the rear with a range of fitted appliances. There are 2 double bedrooms both with fitted wardrobe cupboards and a bathroom with a fully fitted white suite.
A patio at the rear adjoins landscaped communal gardens extending to the west and south, bordered by mature shrubs and trees. The property has the benefit of 2 outside stores and an allocated car parking space.
REQUEST A VIEWING
If you would like to request a viewing of this property simply call us on 01273 844500. However, if a call isn't convenient right now then please fill in the form below.
Location:
Kitchen:
Shaker style wall and base units
Inset stainless steel sink and drainer
Inset 4 ring ‘Zanussi’ gas hob with extractor fan over
Fitted ‘Zanussi’ electric oven
Integrated fridge
Integrated freezer
Fitted ‘Blomberg’ washing machine
Bathroom:
Panelled bath with wall mounted shower
Low level w.c. suite
Pedestal wash hand basin
Tiled splashbacks
Airing cupboard
Specification:
Wall mounted ‘Glow Worm’ gas fired boiler located in the kitchen
Suntrap patio and communal south and west facing rear garden
Allocated car parking space
External:
The property is approached over a paved path to the front door, with a small and private front garden. A patio outside the backdoor adjoins communal lawn bordered by mature shrubs and trees. There are 2 outside stores to the rear of the property and an allocated parking space in Trinity Court’s central courtyard.

