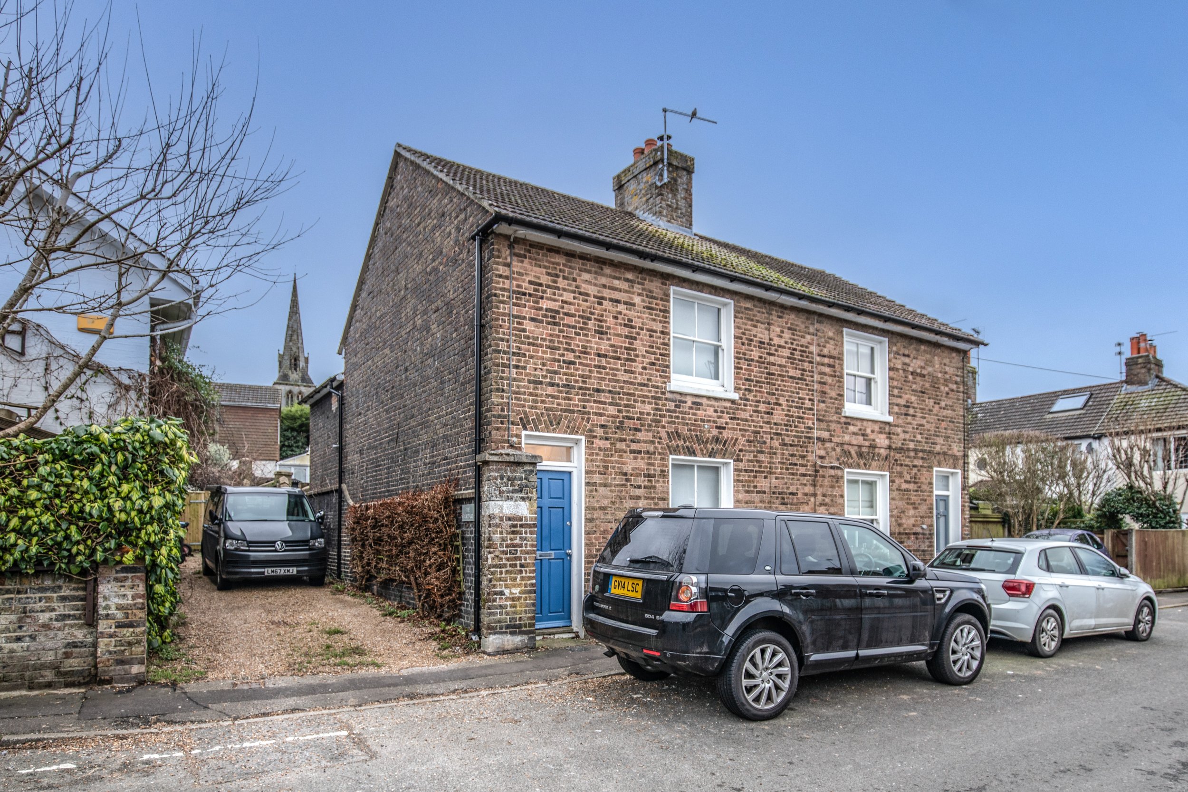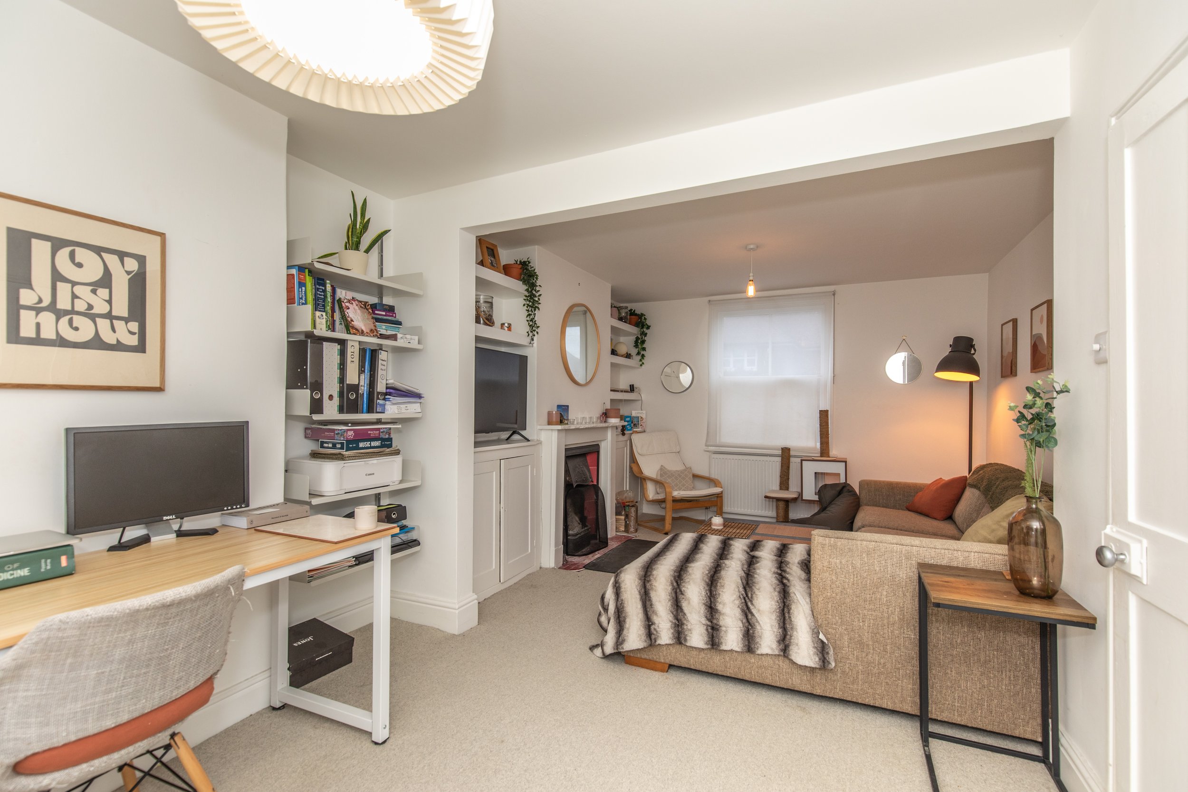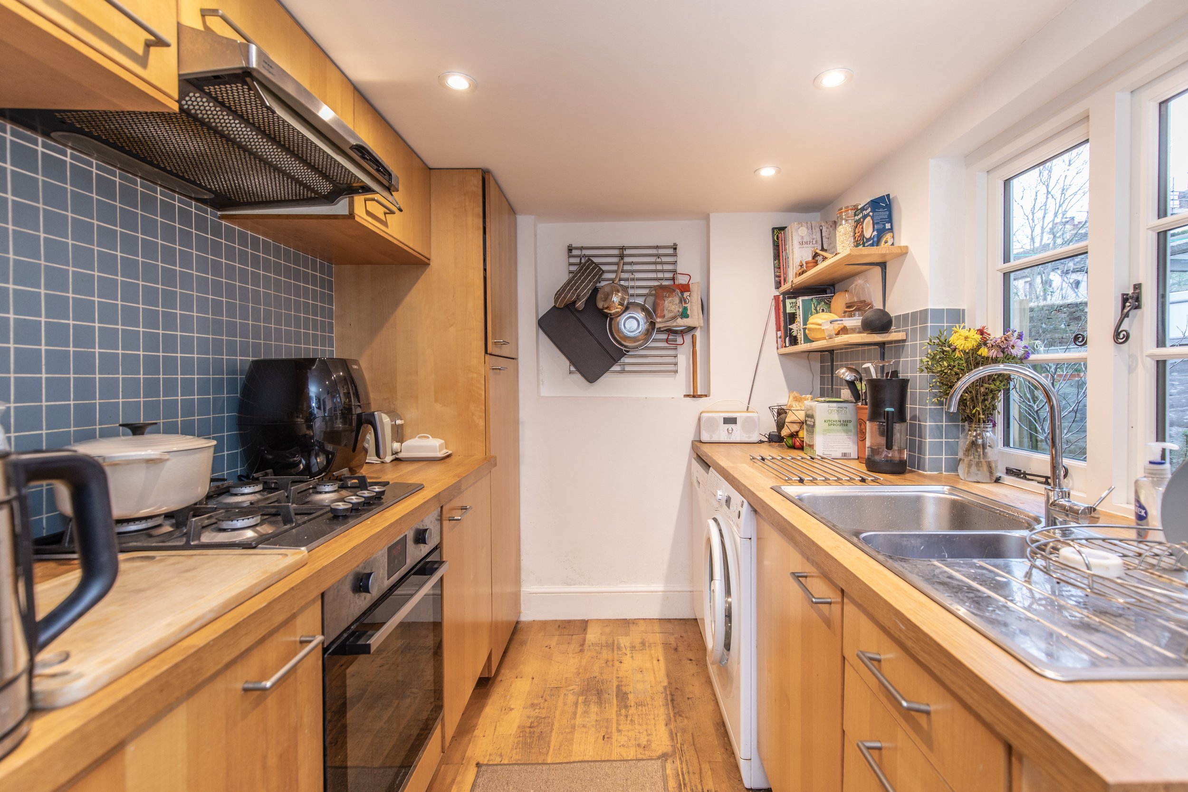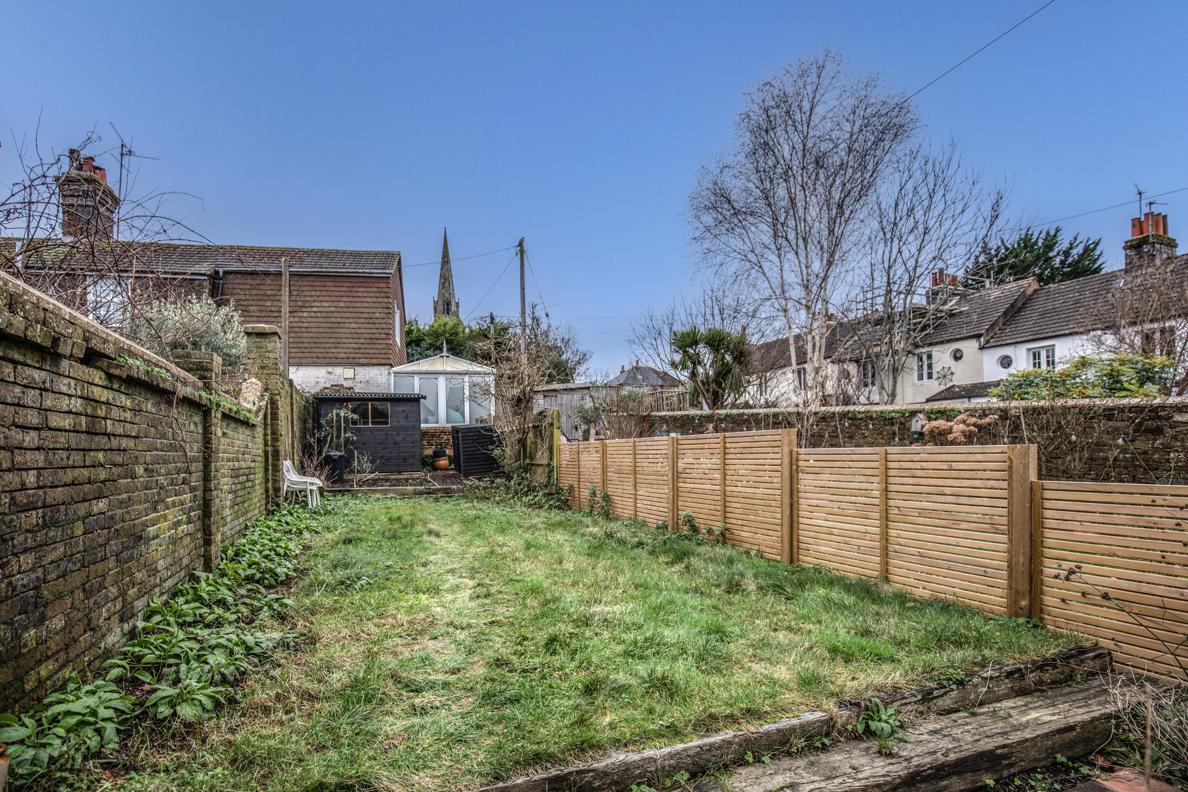A beautiful period cottage centrally located in the village with a wealth of character and a south facing rear garden with views of the South Downs
Asking Price £410,000
SOLD
Hurstpierpoint is a vibrant village with a bustling High Street including a greengrocers, deli, butchers, post office, 4 restaurants, 3 public houses and a church. The larger village of Hassocks with its mainline train station provides regular rail services to London. There are also a range of revered state and private schools locally.
Located within minutes’ walk of the centre of the village, this beautiful period property is ideally situated just a stone’s throw from the local school and all the amenities that the High Street has to offer. The ground floor provides 2 reception rooms in an open plan style with the sitting room having a cosy open fire with timber surround. The kitchen resides at the rear of the property with a door out to the rear garden. Stairs lead to the first floor where there is a bathroom along with 2 double bedrooms benefiting from generous built in storage cupboards. The south facing garden with the village church as a beautiful backdrop is prominently laid to lawn with an area of paved patio adjoining the rear of the property. Vegetable beds lie at the end of the garden along with a useful timber garden shed.
REQUEST A VIEWING
If you would like to request a viewing of this property simply call us on 01273 844500. However, if a call isn't convenient right now then please fill in the form below.
Location:
Kitchen:
Wall and base units
Oak block worksurfaces
Inset 4 ring ‘Lamona’ gas hob
Inset stainless steel sink and drainer
Fitted electric oven
Space for fridge freezer
Space for washing machine
Space for dishwasher
Tiled splashbacks
Bathroom:
Panelled bath with wall mounted shower
Low level w.c. suite
Wall mounted wash hand basin
Heated ladder style towel radiator
Specification:
Wall mounted gas fired boiler
South facing landscaped garden
Central location
External:
The property is approached via Manor Road. Side access to the rear garden is via a timber gate where a paved patio adjoins the rear of the property with steps up to the lawn. At the far end of the garden are vegetable beds along with a timber garden shed.





















