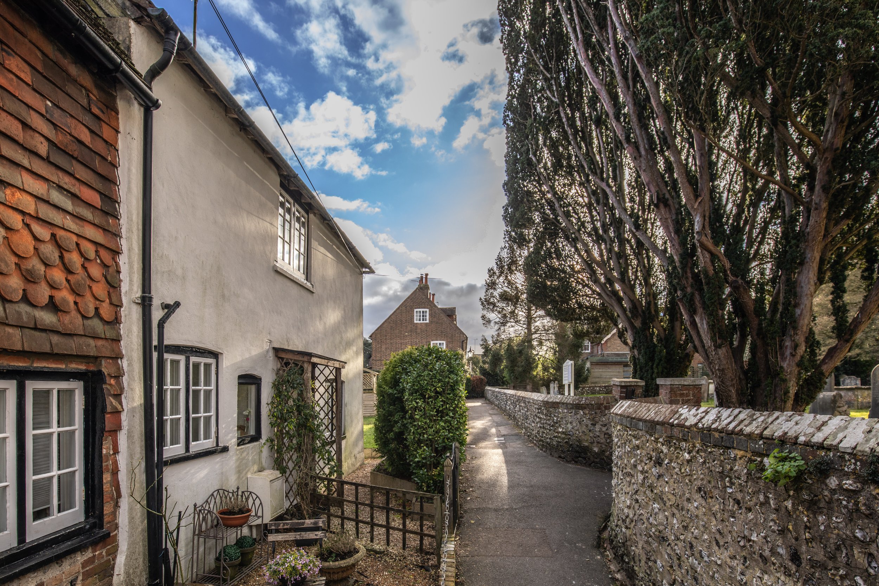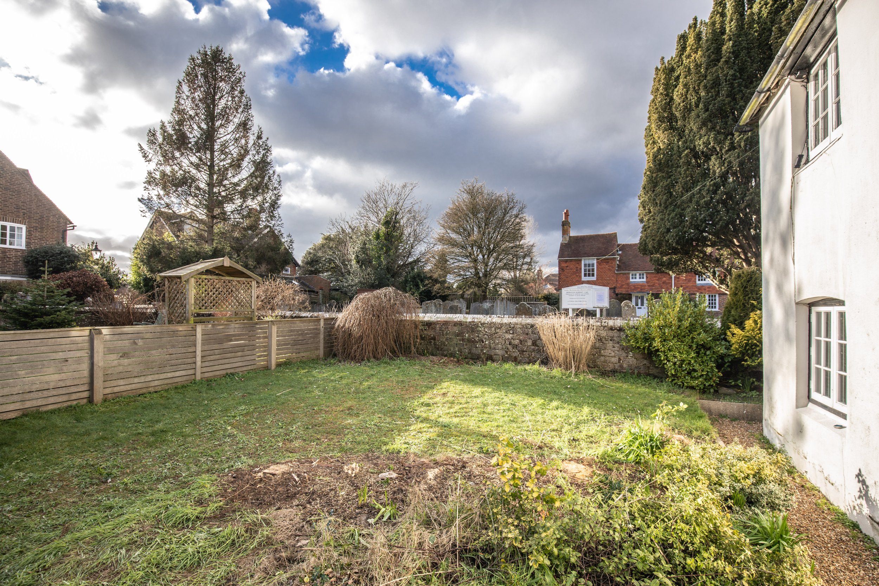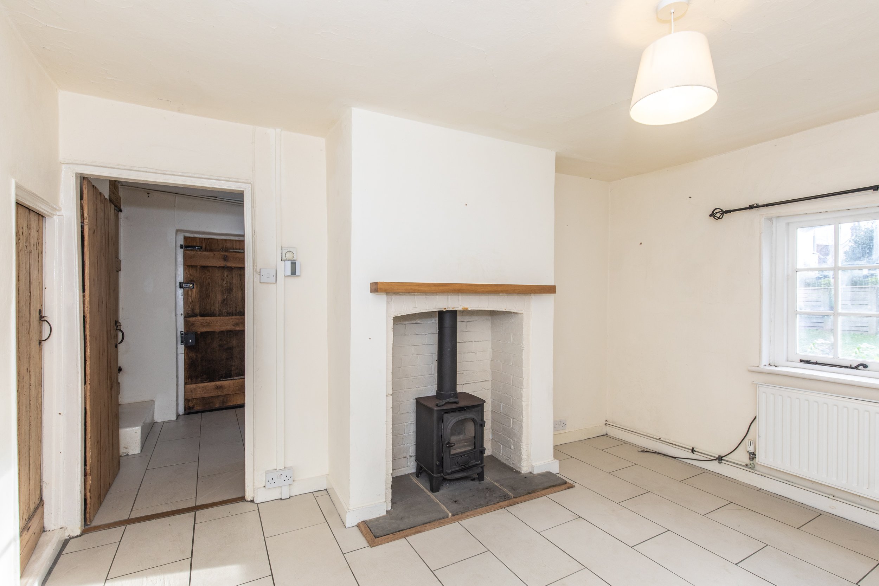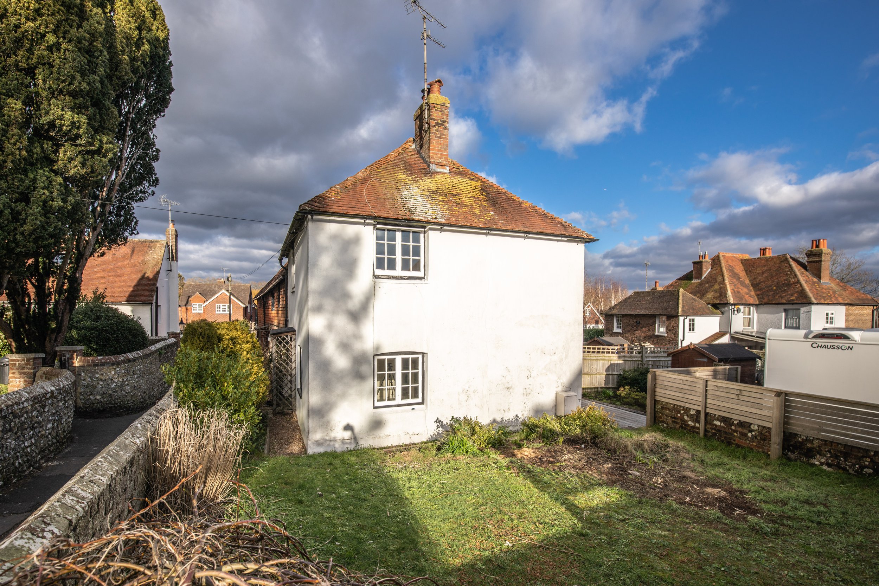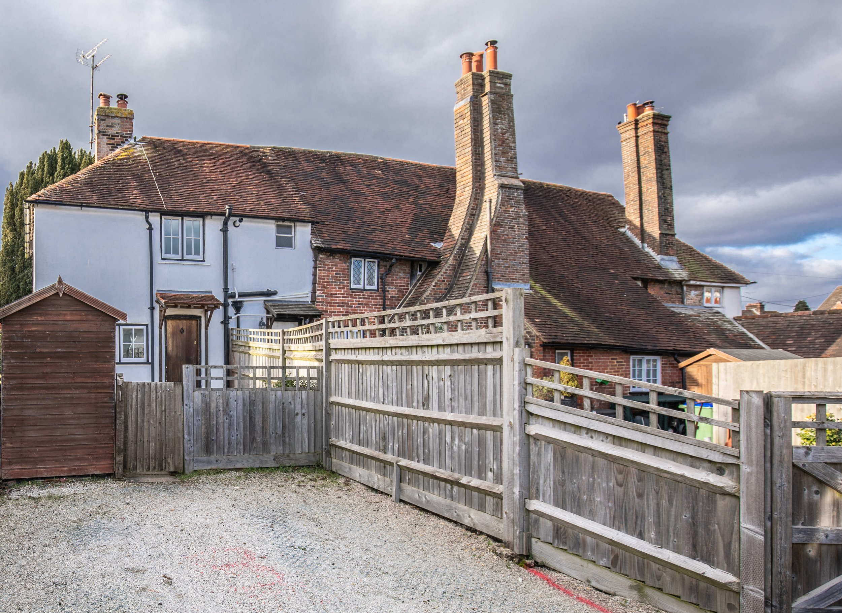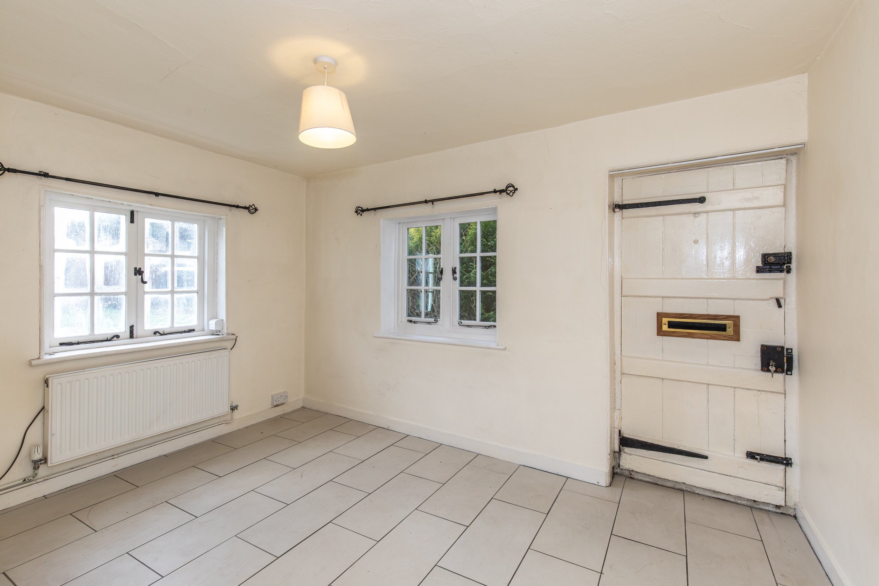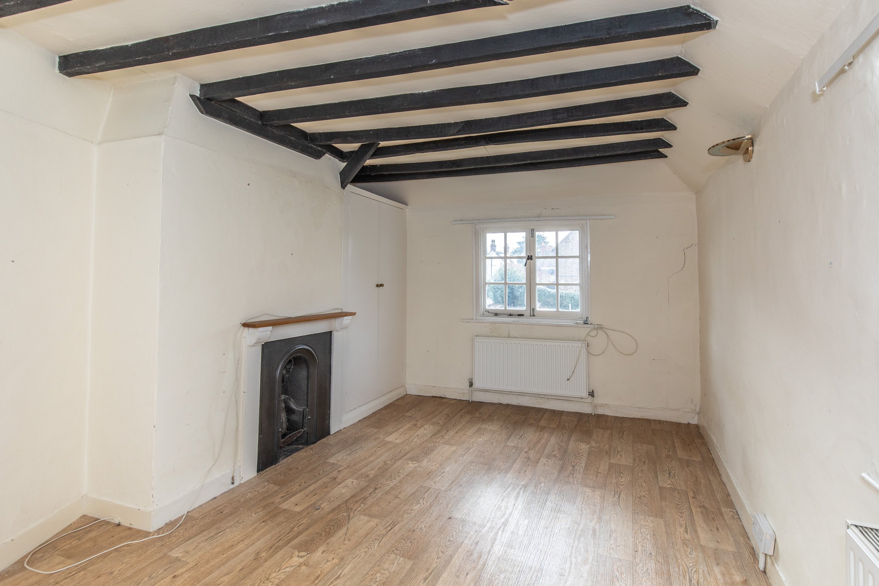A quaint period cottage centrally located within the village benefiting from south facing gardens and off street parking
SHARE THIS
Guide Price £425,000
SOLD
Ditchling with its beautiful views of the South Downs is a historic village playing host to a selection of local shops, cafés, a church and two public houses including The Bull, an award-winning gastro pub. The larger village of Hassocks, with its mainline train station is a short drive away and provides regular rail services to London and a more comprehensive array of shops. The local area benefits from a range of revered state and private schools for all ages.
This quaint cottage is situated along an enviable road a stone’s throw from the centre of the village. The ground floor accommodation comprises a double aspect sitting room with a central fireplace housing a ‘Stovax’ cast iron wood burning stove on a slate hearth. The kitchen with shaker style units and oak worksurfaces has a range of fitted appliances and the benefit of electric underfloor heating. Stairs lead to the first floor where there are 2 bedrooms and a bathroom benefiting from both a panelled bath and separate fully tiled shower cubicle. The gardens surround the cottage on 2 sides with the southern walled garden being predominantly laid to lawn. The rear garden extends to the east and comprises an area of paved and decked terrace along with shrub and plant beds. The property has the rare benefit of off street parking.
REQUEST A VIEWING
If you would like to request a viewing of this property simply call us on 01273 844500. However, if a call isn't convenient right now then please fill in the form below.
Location:
Kitchen:
Shaker style wall and base units
Oak block worksurfaces
Inset stainless steel sink and drainer
Inset 4 ring ‘Bosch’ gas hob
Fitted ‘Bosch’ electric oven under
Inset ‘Lamona’ slimline dishwasher
Fitted fridge freezer
Tiled splash backs
Tiled floor
Bathrooms:
Panelled bath
Fully tiled shower cubicle with wall mounted shower and glazed sliding screen
Pedestal wash hand basin
Low level w.c. suite
Tiled floor
Specification:
Wall mounted ‘Worcester’ gas fired boiler located in bedroom 2
Electric underfloor heating to the kitchen
Walled rear garden
Parking
External:
The property is approached via a wrought iron gate with a paved path to the front door. The path continues to the south side of the property where there is a fully walled area of lawn with a large well stocked shrub bed. A paved and decked terrace adjoins the rear of the property with a sizable shrub and plant bed along with a timber garden shed. There is a gravelled area providing parking with access out on to East End Lane.

