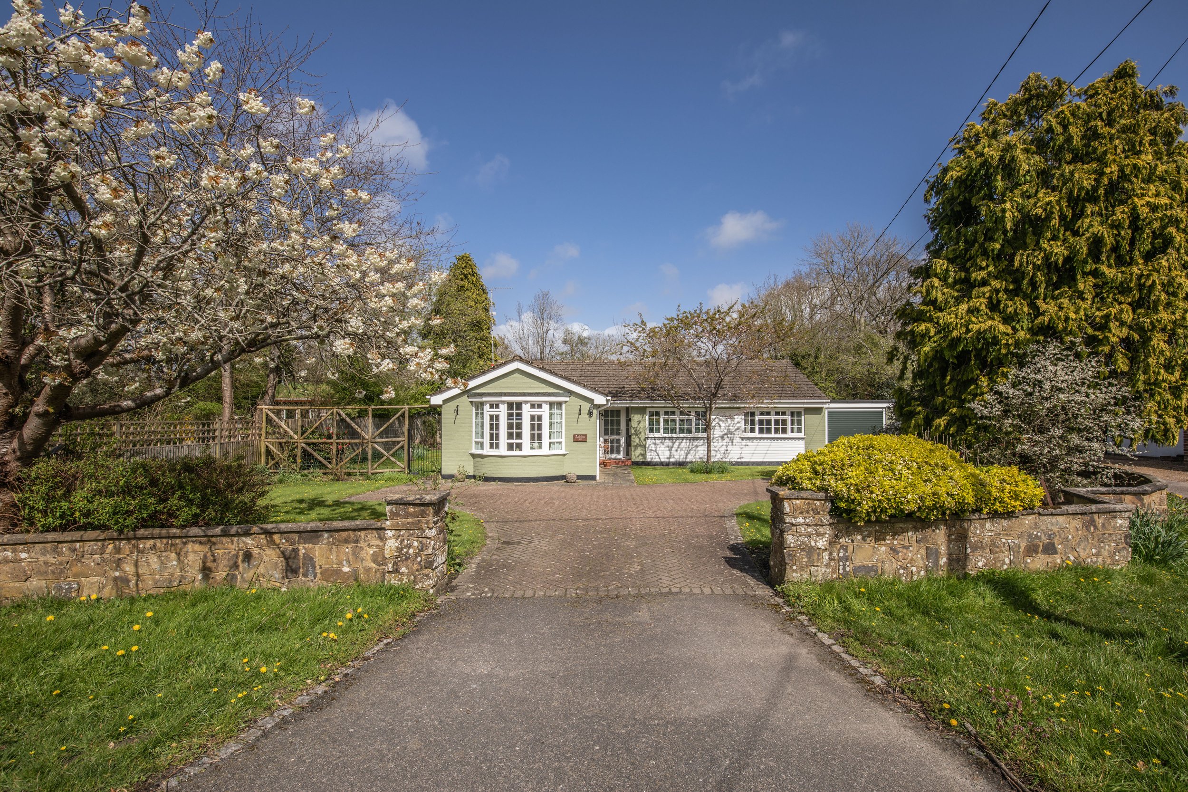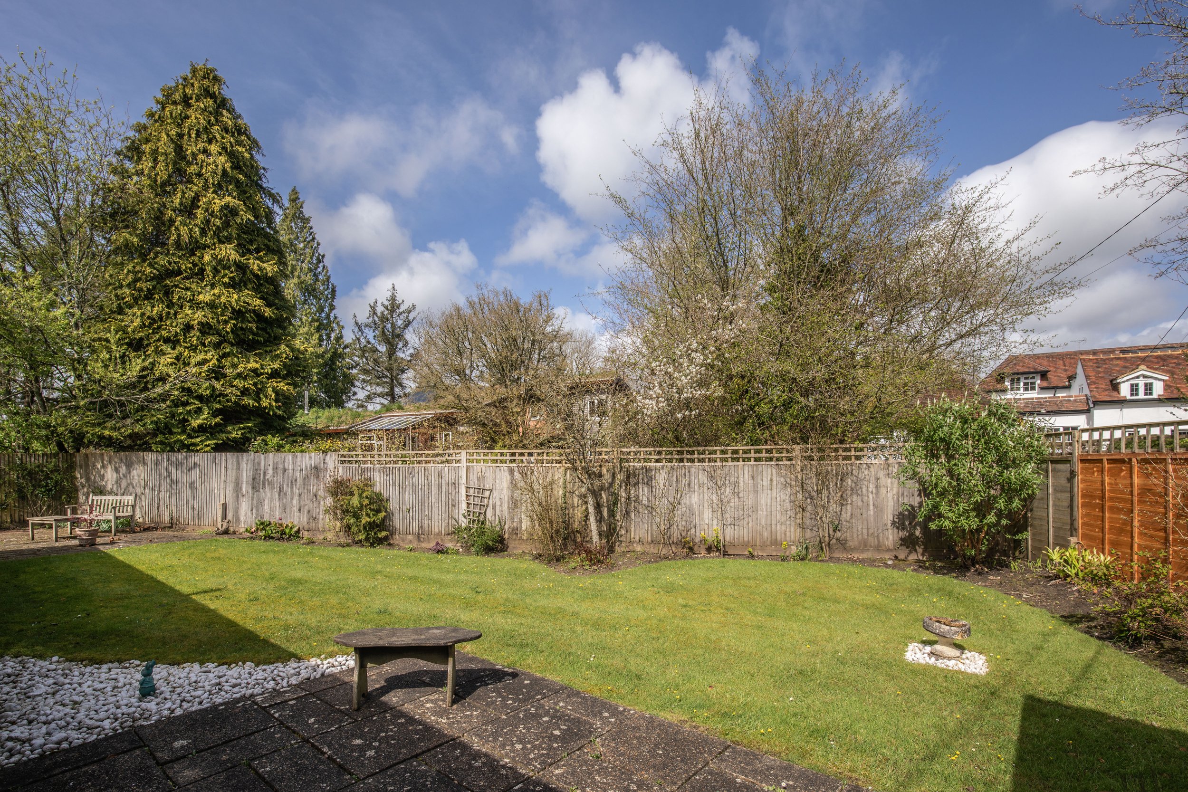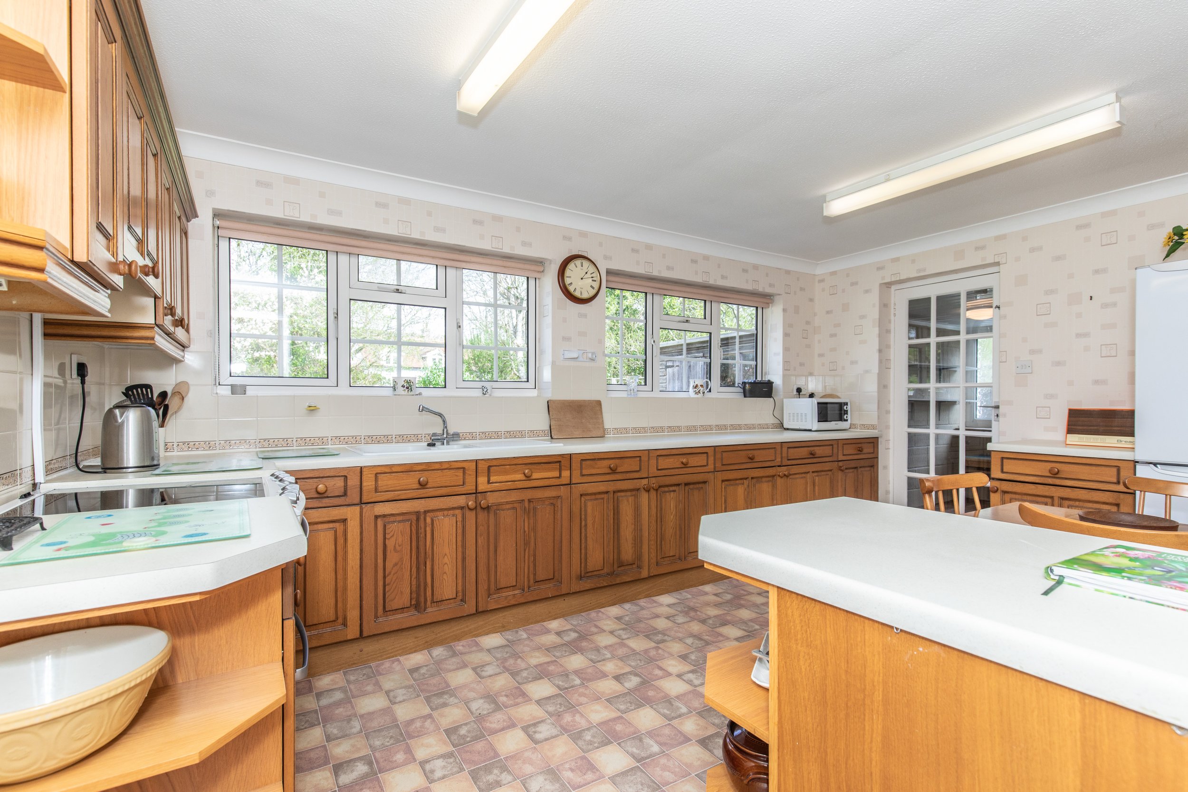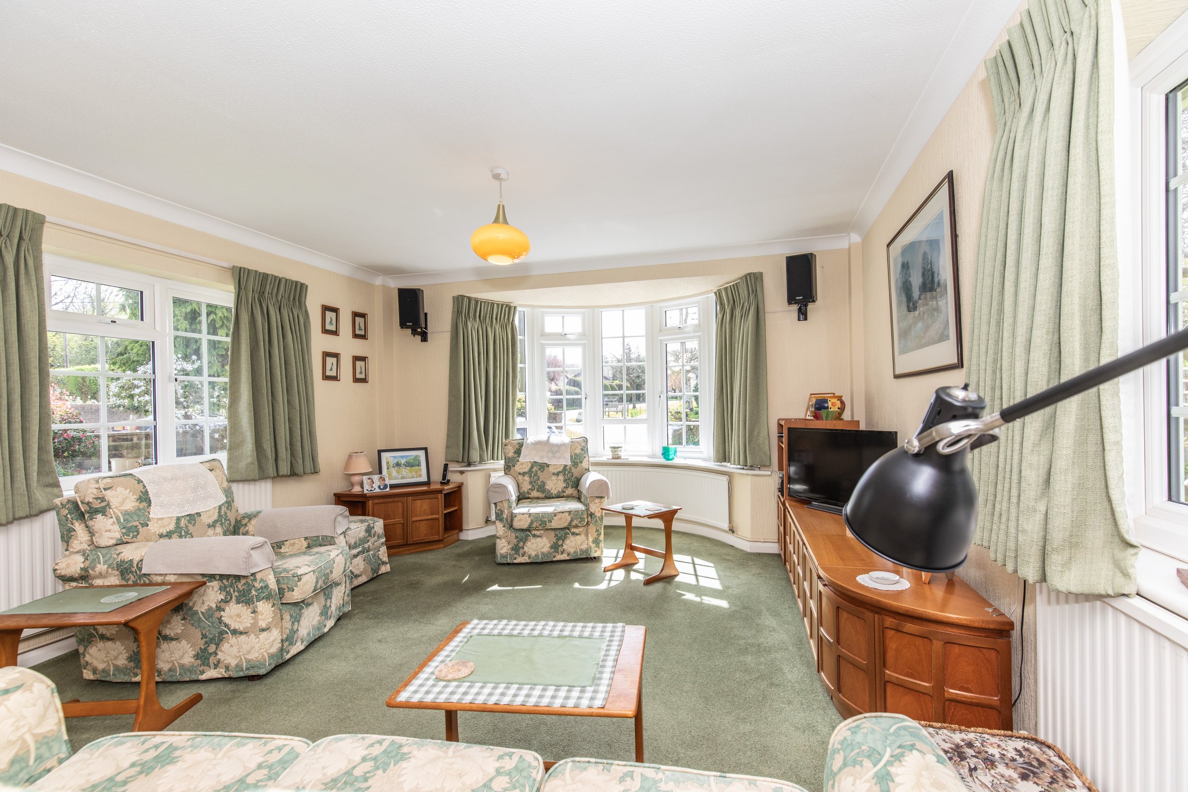A well maintained detached bungalow set in landscaped gardens with the benefit of off street parking and an integral garage
SHARE THIS
Guide Price £700,000
SOLD
Ditchling, with its beautiful views of the South Downs, is a historic village playing host to a selection of local shops, cafés, a church, and two public houses including The Bull, an award-winning gastro pub. The larger village of Hassocks, with its mainline train station, is a short drive away and provides regular rail services to London and a more comprehensive array of shops. The local area benefits from a range of outstanding state and private schools for all ages.
Just a short walk from the centre of the village, this well maintained bungalow offers well-appointed accommodation set in landscaped wrap around gardens. With flexible accommodation the bungalow is currently arranged with a sizable and light triple aspect sitting room with a large bay window. Further reception space including a fully fitted study and large kitchen/breakfast room at the rear of the property looking out over the rear garden. A boot room and useful utility room lead off the kitchen and provide storage and space for further appliances. There are 3 bedrooms and a family shower room, with the principal bedroom benefitting from fitted wardrobe cupboards and an en-suite bathroom. The glorious gardens wrap around the property and are predominantly laid to lawn with areas of paved patio to enjoy the sun throughout the day. Well stocked shrub and plant beds are scattered throughout and a driveway at the front of the property provides off street parking and access to the integral garage.
REQUEST A VIEWING
If you would like to request a viewing of this property simply call us on 01273 844500. However, if a call isn't convenient right now then please fill in the form below.
Location:
Kitchen:
Wall and base units
Inset sink and drainer
Space for gas cooker with extractor fan over
Space for fridge freezer
Tiled splashbacks
Bathrooms:
A Family shower room and en-suite bathroom benefiting from fully fitted suites comprising: corner shower cubicle with wall mounted shower and glazed doors, low level w.c. suite, pedestal wash hand basin and a heated ladder style towel radiator. A panelled bath with hand shower attachment, Low level w.c. suite, pedestal wash hand basin
Specification:
Wall mounted ‘Main’ gas fired boiler
UPVC windows
Wrap around landscaped gardens
Integral garage
External:
The property is approached over a block paved driveway with parking for a couple of cars and access to the integral garage. The landscaped gardens wrap around the property on all sides with 2 paved patio areas. Lawned areas are softened with well stocked shrub and plants and there is the benefit of a timber garden shed resides at the rear of the property.


























