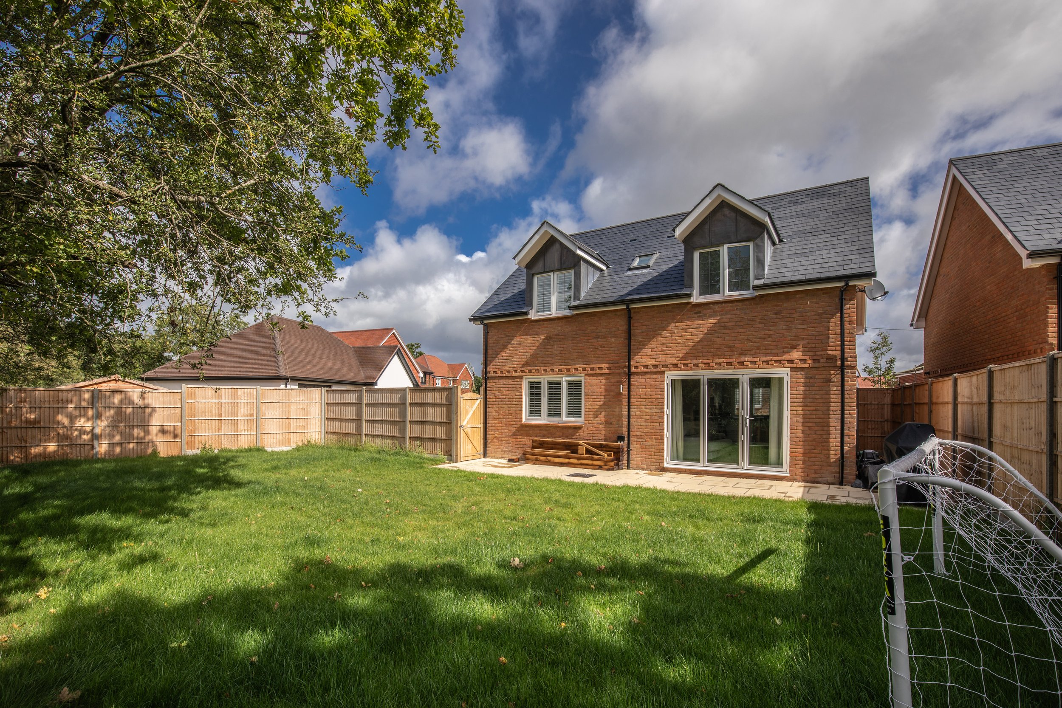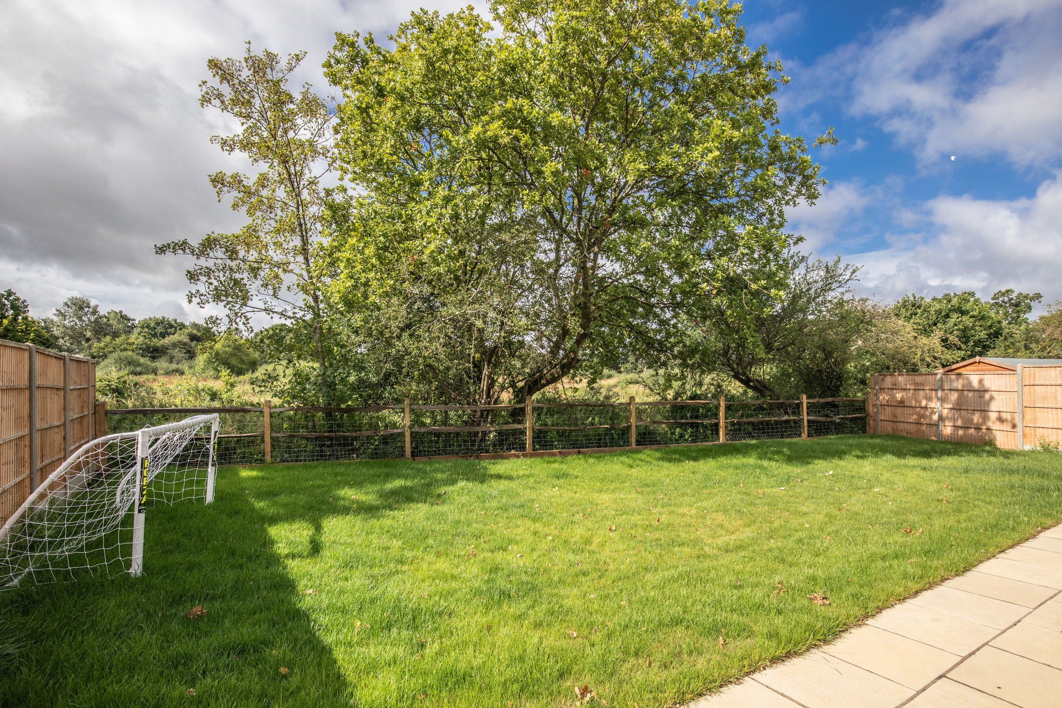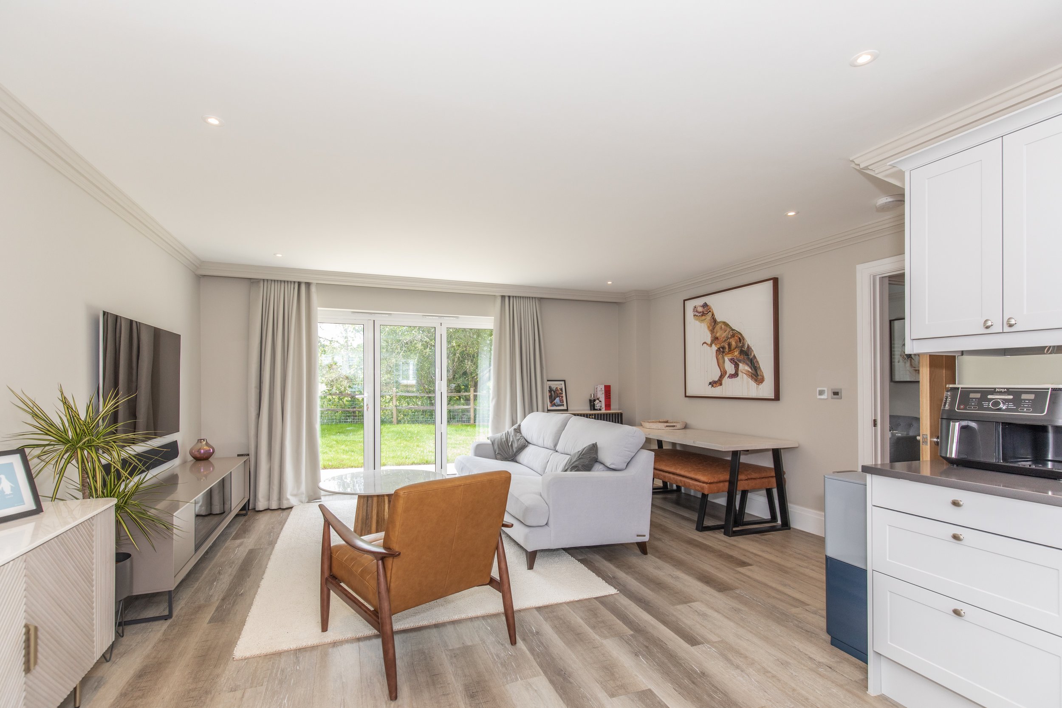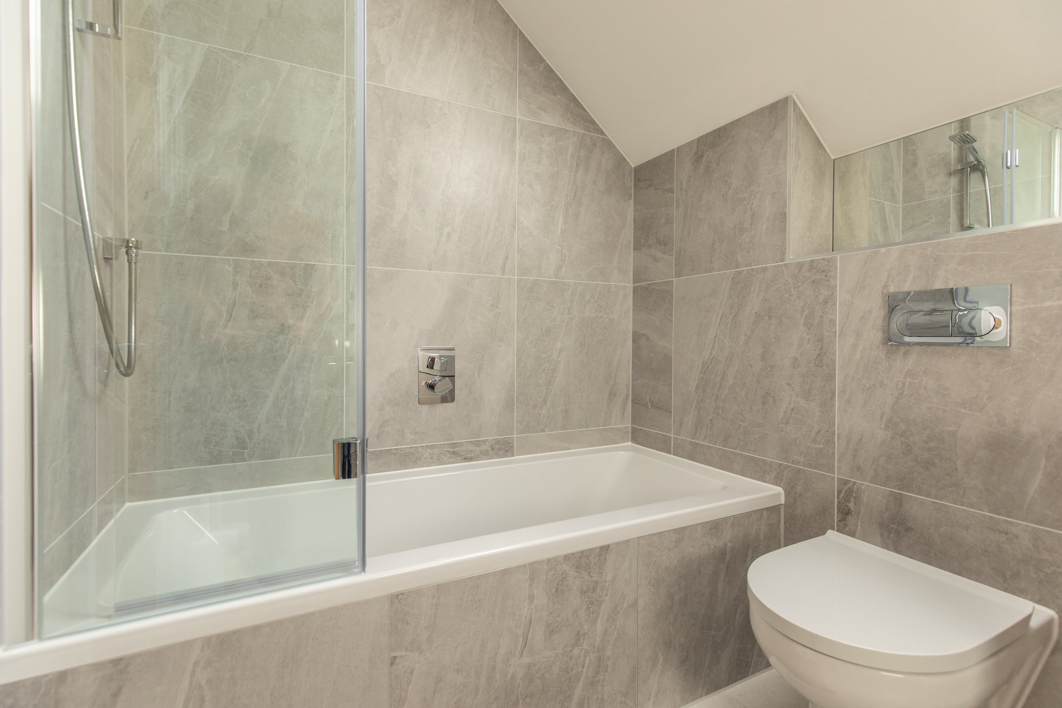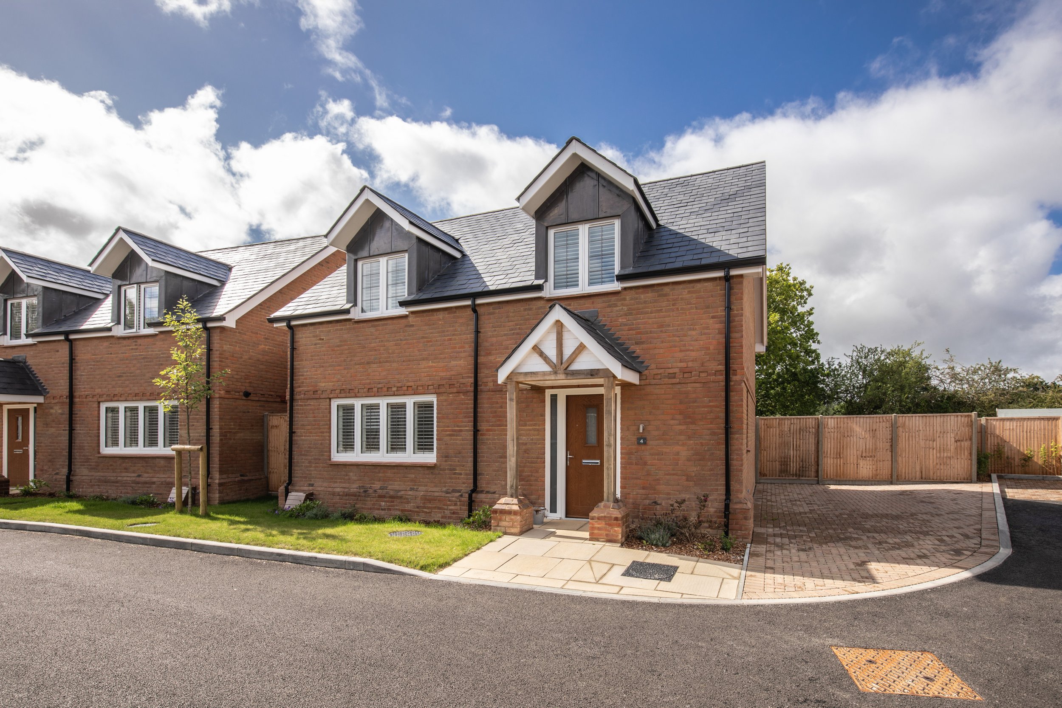A recently built and contemporary styled 3 double bedroom detached house boasting flexible accommodation and a private south facing garden
Guide Price £549,950
SOLD
Sayers Common village offers a range of amenities including an established village shop, church, public house and recreation ground. The larger village of Hurstpierpoint is a short drive away and with its bustling High Street offers an eclectic range of local shops and amenities. Hassocks is situated approximately 3½ miles away and provides regular mainline rail services to London. There are also a range of revered state and private schools locally.
Situated within a newly created, gated development of just 9 properties and built by a local award winning developer this spacious detached house boasts flexibility within its layout along with superb connections to Sussex and beyond with easy access to the main A23/M23 between London and Brighton. Reflecting the demands and needs of the more modern living there is a sizable open plan kitchen/breakfast/sitting room with bi-fold doors opening out on to the rear garden. The kitchen with ‘Shaker style’ units and stone worksurfaces has a range of integrated ‘AEG’ and Indesit’ appliances. Flexibility comes in the form of a double bedroom/study on the ground floor serviced by a modern fitted shower room. It should be noted that there is underfloor heating to the whole of the ground floor. Stairs lead to the first floor where 2 large bedrooms reside along with a family bathroom. The master bedroom has a range of bespoke fitted wardrobes and an en-suite bathroom. Looking out over neighbouring farmland the garden is predominantly laid to lawn with a paved patio adjoining the rear of the property. A paved driveway at the side of the property provides parking for 3 cars.
REQUEST A VIEWING
If you would like to request a viewing of this property simply call us on 01273 844500. However, if a call isn't convenient right now then please fill in the form below.
Location:
Kitchen:
Shaker style wall and base units
Inset ‘AEG’ 4 ring electric hob with extractor fan over
Integrated ‘AEG’ electric oven
Integrated fridge freezer
Integrated ‘Indesit’ dishwasher
Integrated ‘Indesit’ washing machine
Amtico flooring
Bathrooms:
There are 2 bathrooms and a shower room over the 2 floors boasting modern fully fitted white suites including panelled baths, a fully tiled shower cubicle with wall mounted shower and glazed door, low level w.c. suites and wash hand basins.
Specification:
Wall mounted Gas fired ‘Worcester’ boiler
Underfloor heating to the whole of the ground floor
South facing rear garden
External:
The property is approached via electronically controlled timber gates to the select development. A paved path leads to the front door flanked on one side by the front lawn. A paved driveway to the side of the property provides off street parking for 3 cars. Side access to the rear garden is via a timber gate where a paved patio adjoins the rear of the property to lawn.

