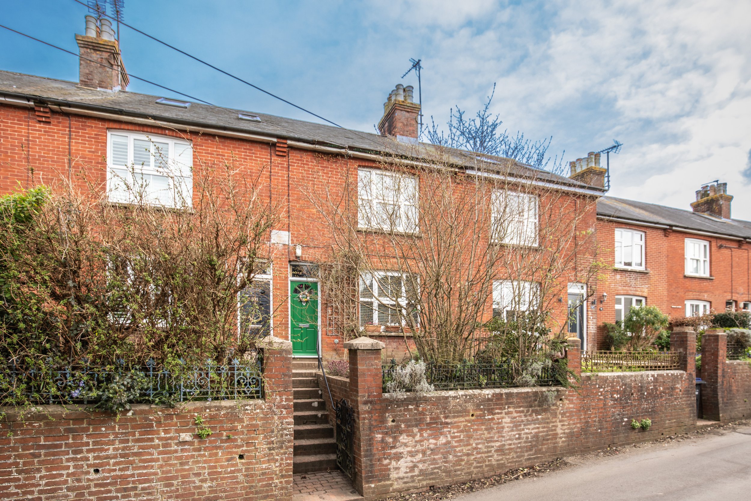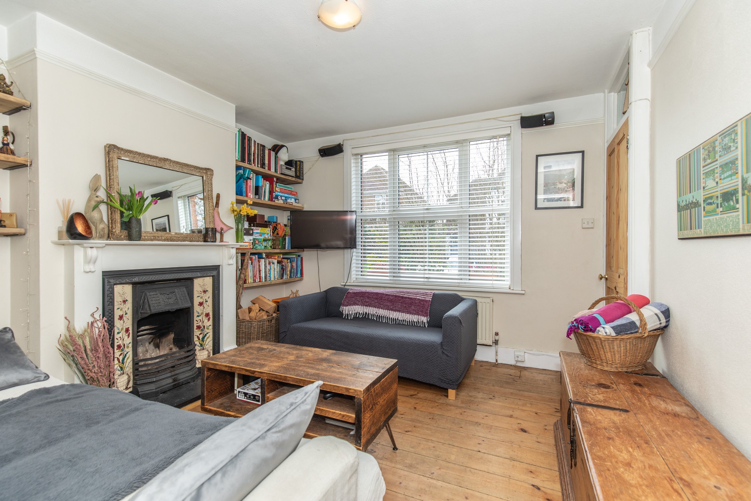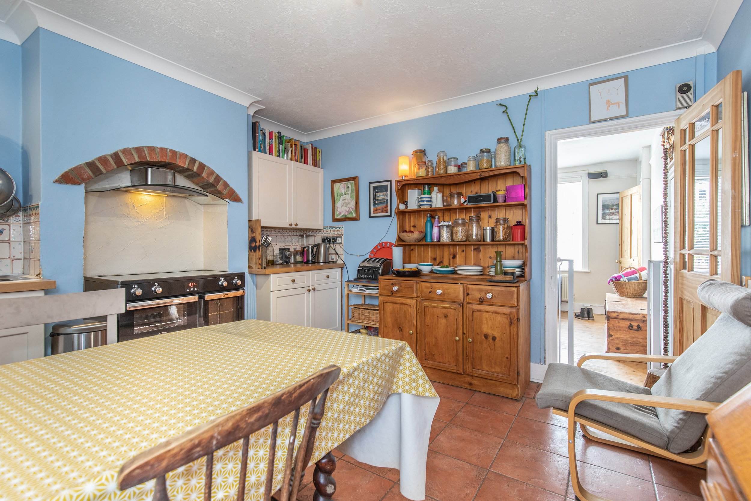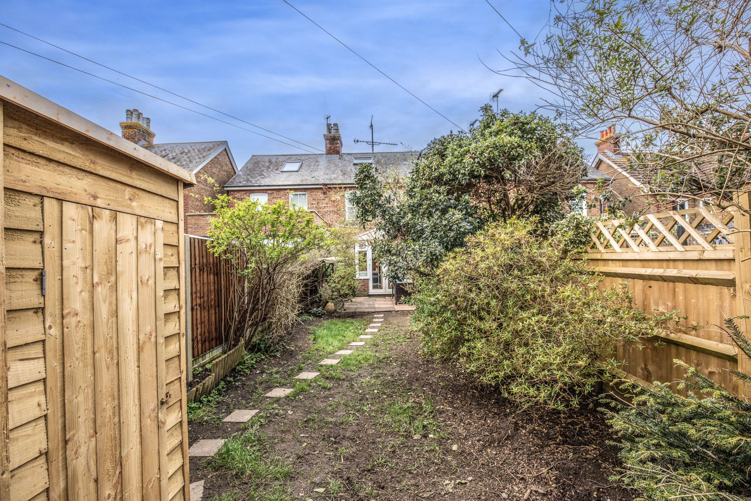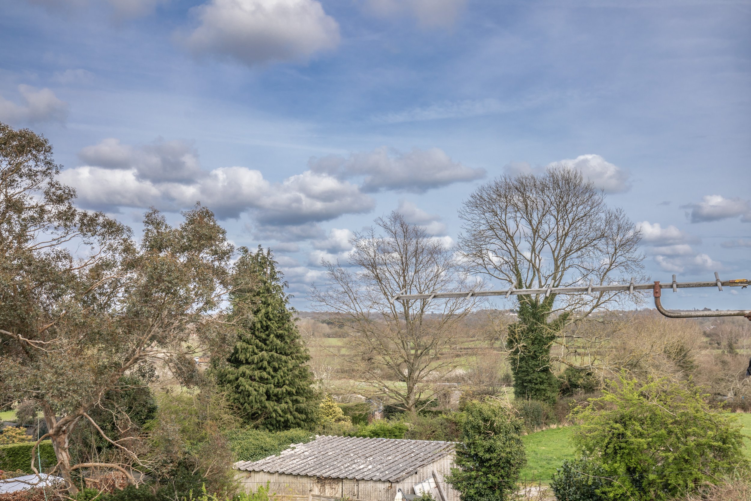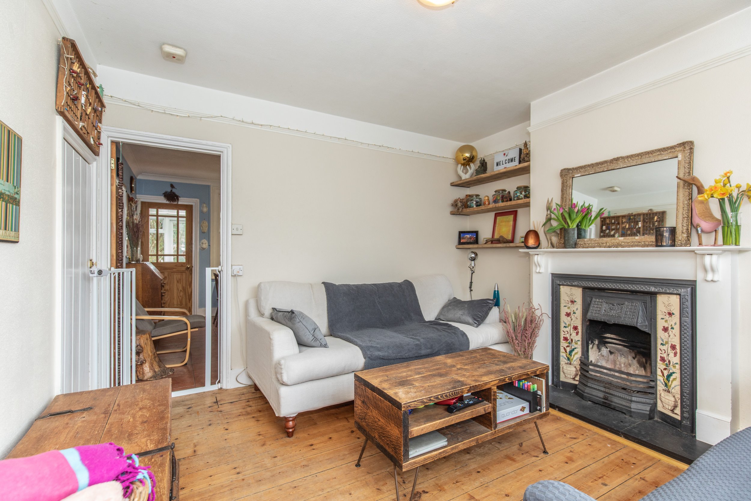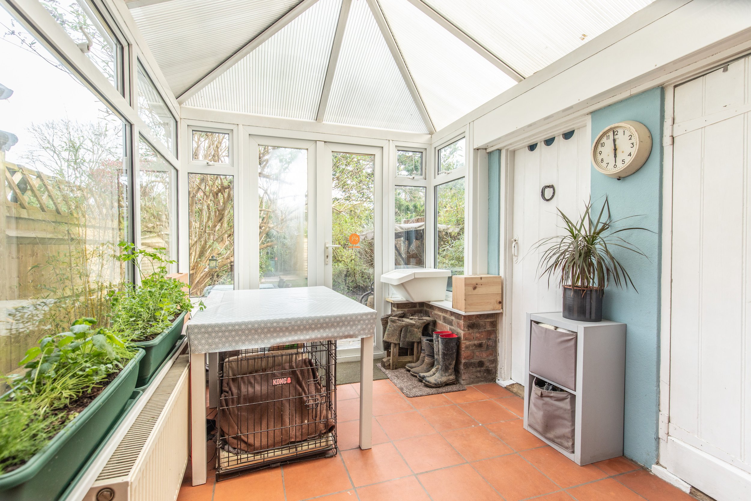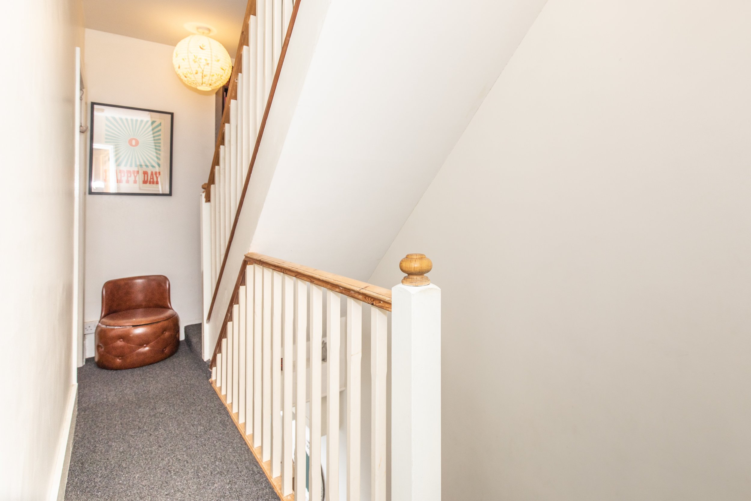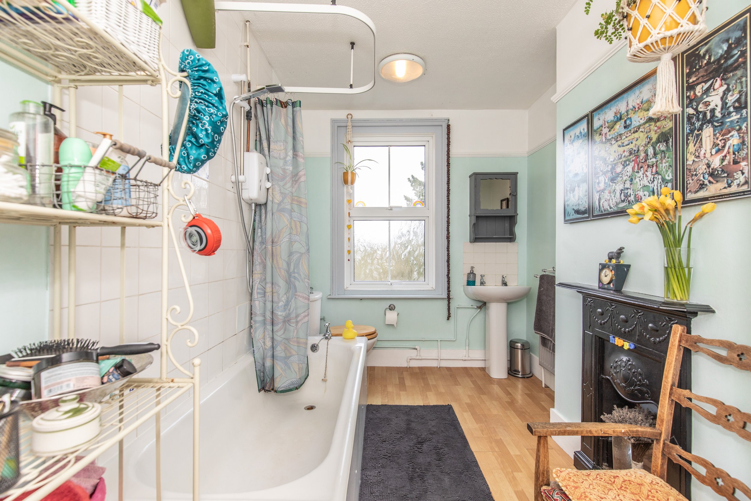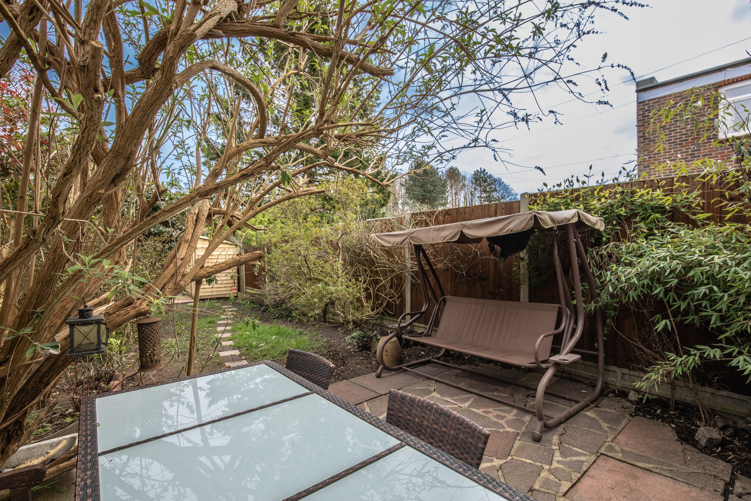A character filled Victorian house situated within the conservation area with accommodation arranged over 3 floors and an east facing rear garden
SOLD
SHARE THIS
Guide Price £485,000
Hurstpierpoint is a vibrant village with a bustling High Street including a green grocers, deli, butchers, Post Office, 4 restaurants, 3 public houses and a church. The larger village of Hassocks, with its mainline train station provides regular rail services to London. There are also a range of revered state and private schools locally.
Situated in a highly sought after part of the village within the conservation area historically known as ‘Hurst Wickham’. This character filled Victorian terrace house is elevated from the road and retains a wealth of period features throughout. The sitting room sits at the front of the property and benefits from a focal cast iron fireplace with a slate hearth along with oak flooring. Moving towards the rear of the property is the kitchen/dining room with a sizable larder cupboard. The light conservatory looks out over the rear garden and has a large storage cupboard and cloakroom/w.c. The first floor provides 2 double bedrooms along with a bathroom. Stairs lead to the second floor where the principle bedroom resides benefiting from eves storage and a sizable ‘Velux’ window.
The private rear garden extends to the east with a central lawn flanked on either side with a range of mature planting along with 2 patio areas. Storage is plentiful with 2 timber garden sheds and there is access via a gate at the rear of the garden. A further elevated slate covered terrace resides at the front of the property.
REQUEST A VIEWING
If you would like to request a viewing of this property simply call us on 01273 844500. However, if a call isn't convenient right now then please fill in the form below.
Location:
Kitchen:
A range of fitted units
Space for range cooker with extractor fan over
Inset sink and drainer
Tiled floor
Bathroom:
Panelled bath with wall mounted shower
Low level w.c.
Pedestal wash hand basin
Fitted cupboard
Specification:
Wall mounted gas fired boiler
Landscaped rear garden
Delightful semi-rural location
External:
The property is approached via brick steps leading up the front terrace covered with slate chippings and bordered by mature shrubs. A paved patio adjoins the rear of the garden leading to lawn flanked on either side by well stocked shrub, plant and tree borders. A further paved patio lies at the end of the garden where there is a rear gate and 2 timber garden storage sheds.

