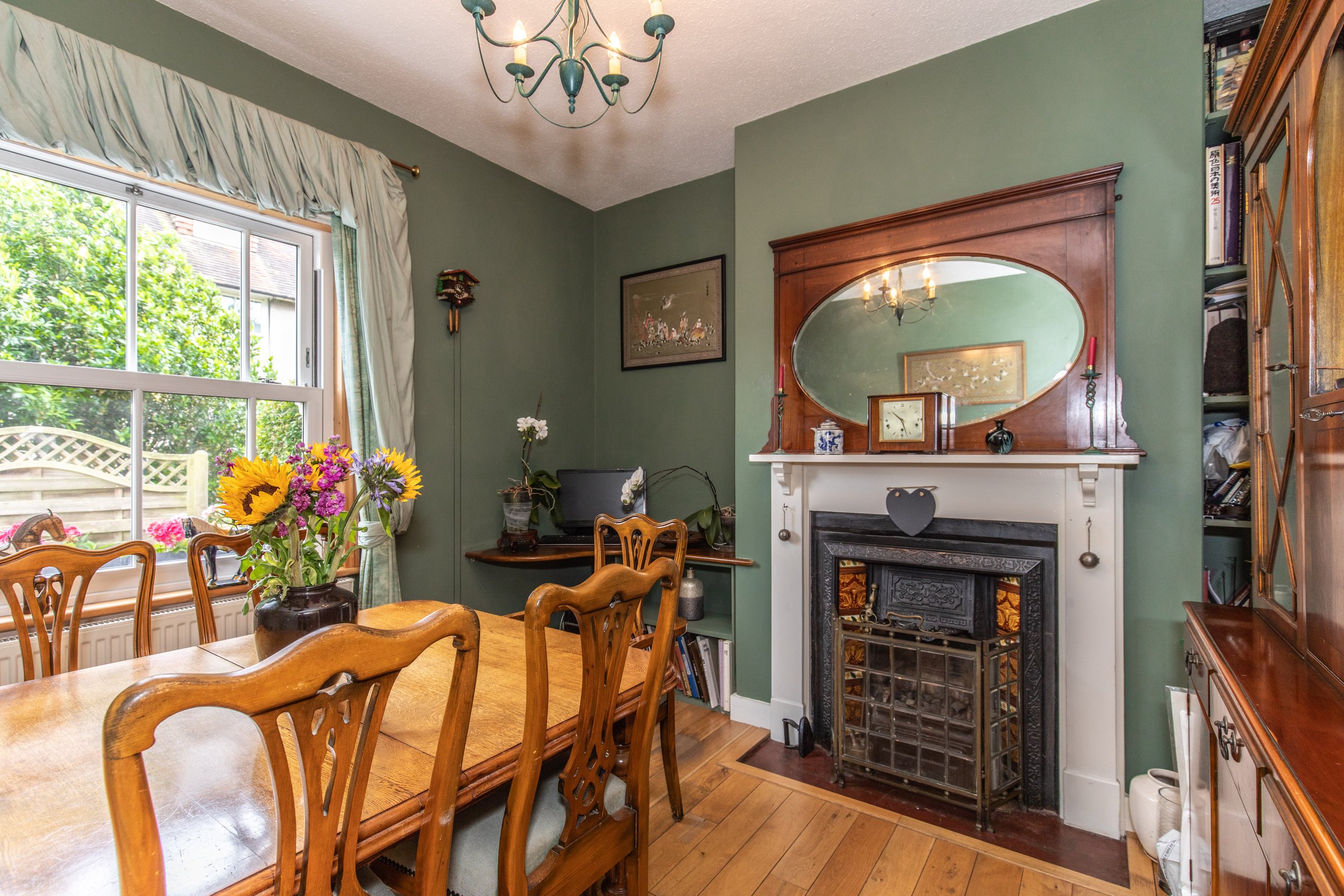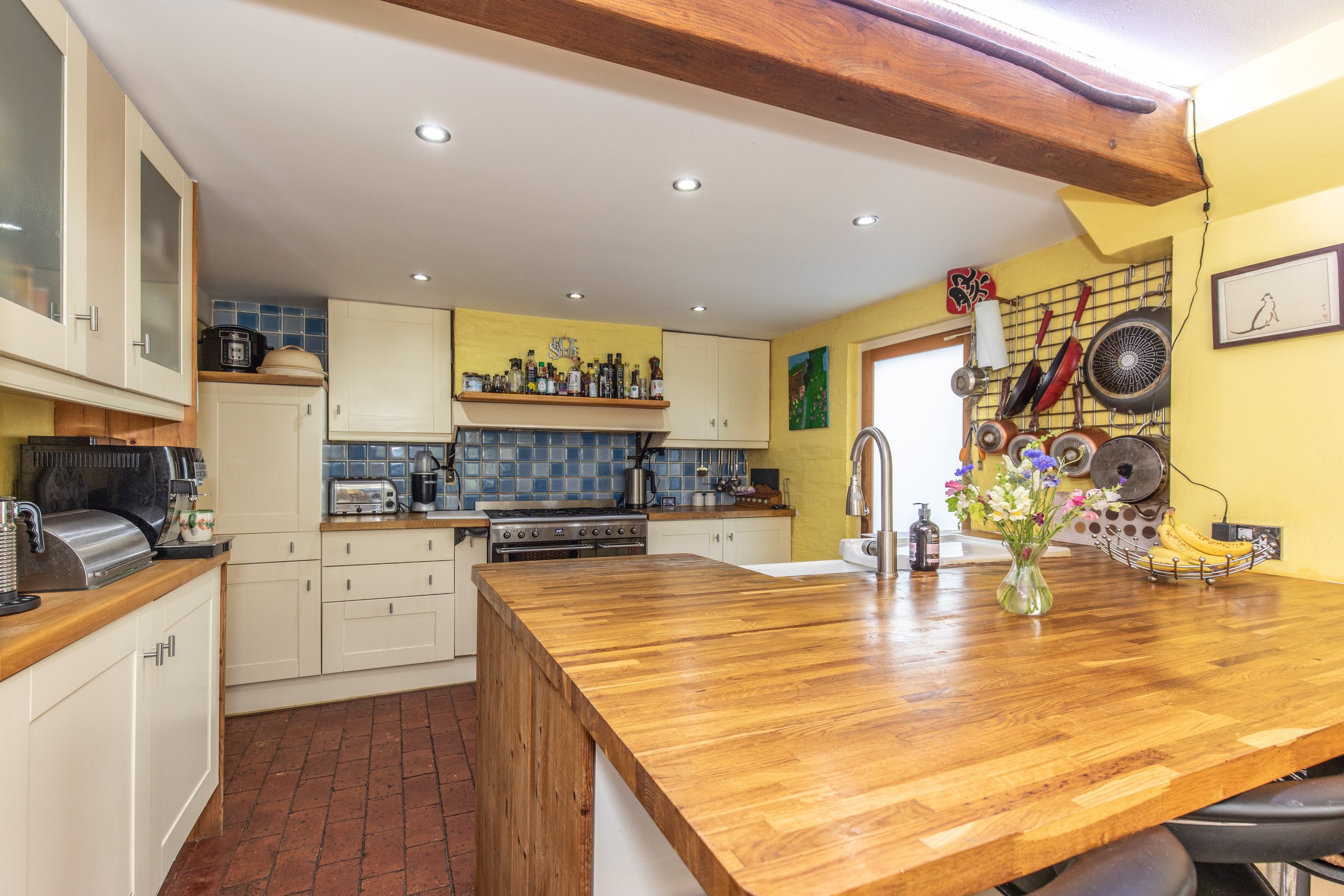A well extended, semi detached Victorian property within minutes walk of the High Street and with the benefit of private gardens, a detached studio and beautiful views of the South Downs
SHARE THIS
SOLD
Guide Price £675,000
Ditchling, with its beautiful views of the South Downs, is a historic village playing host to a selection of local shops, cafés, a church, and two public houses including The Bull, an award-winning gastro pub. The larger village of Hassocks, with its mainline train station, is a short drive away and provides regular rail services to London and a more comprehensive array of shops. The local area benefits from a range of revered state and private schools for all ages.
With origins dating back to 1896 this wonderful Victorian property boasts well-appointed rooms with the addition of a versatile private studio within the gardens. Bearing all the hallmarks of its era including cast iron fireplaces and high ceilings the property has been extended with accommodation arranged over 3 floors. There are 2 reception rooms on the ground floor with the sitting room, flooded with light from the large bay window residing at the front. The kitchen/breakfast room is at the rear of the property with a central island unit, fitted appliances and a useful utility room and cloakroom/W.C. On the first floor there are 2 bedrooms and a family bathroom benefiting from both a free-standing bath and separate shower. Stairs from the landing rise to a shower room and bedroom 3 on the second floor. It should be noted that the south facing bedrooms boast glorious views of the South Downs. The private, walled gardens extend to 3 sides of the property and are predominantly laid to lawn with a range of English cottage garden planting, including well stocked beds, borders and hedgerow. A timber studio with light and power resides at the end of the front garden and provides a space with a multitude of uses.
REQUEST A VIEWING
If you would like to request a viewing of this property simply call us on 01273 844500. However, if a call isn't convenient right now then please fill in the form below.
Location:
Kitchen:
Shaker style wall and base units
Oak block worksurfaces
Space for range cooker with extractor over
Space for dishwasher
Centre island unit with breakfast bar
Inset ‘Butler Style’ sink
Brick block floor
Bathrooms:
Family Bathroom
Free standing bath
Corner shower cubicle with wall mounted shower and glazed screen
Low level w.c. suite with concealed cistern
Free standing wash hand basin with a selection of cupboards under
Heated towel radiator
Shower Room
Fully tiled walk in shower with wall mounted shower and glazed screen
Low level w.c. suite with electric bidet washing feature
Traditional style pedestal wash hand basin
Tiled floor with electric underfloor heating
Specification:
Wall mounted ‘Worcester’ gas fired boiler located in the utility room
Utility room with space for a range of appliances
Detached timber studio with light and power
Stunning views of the South Downs
External:
The property is approached over a stone and chipped slate pathway leading to the front and rear doors. The garden runs front to back along one side of the property and is predominantly laid to lawn bordered by hedgerow and a brick boundary wall. Within the garden is a range of well stocked shrub and plant beds with mature shrubs. A sizable timber studio with light and power resides at one end of garden along with a timber workshop.

































