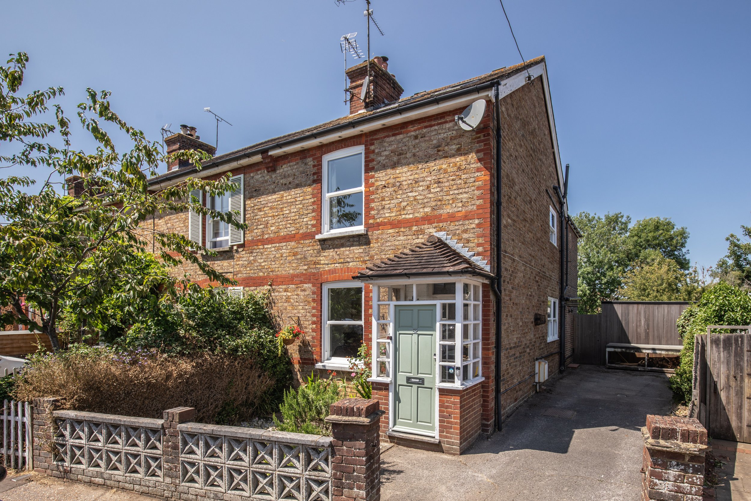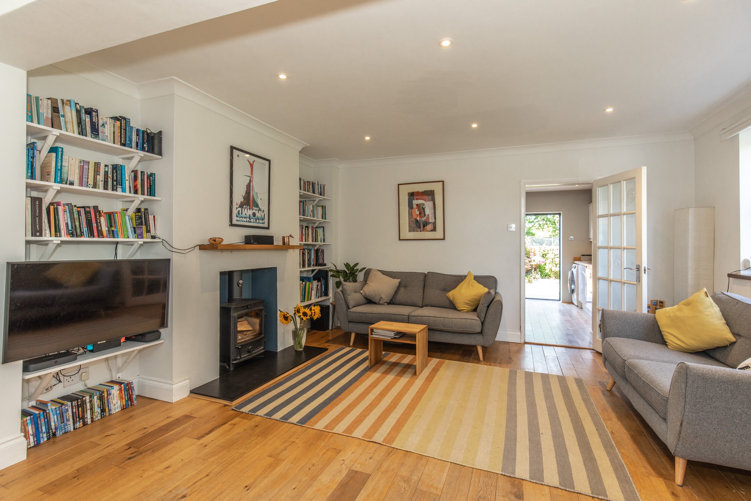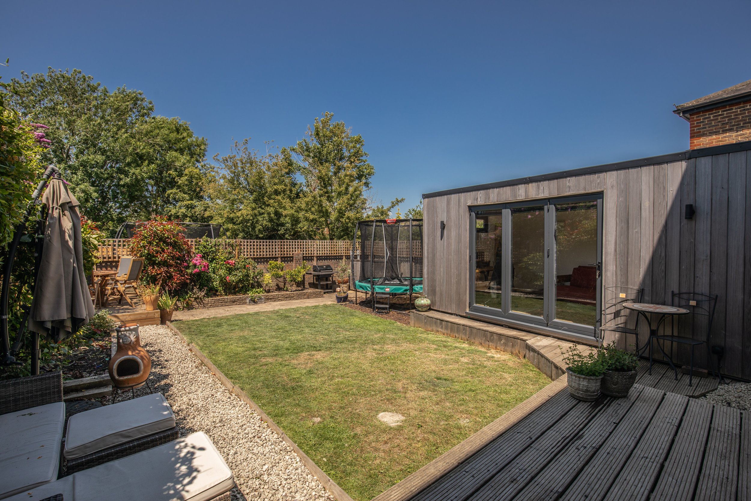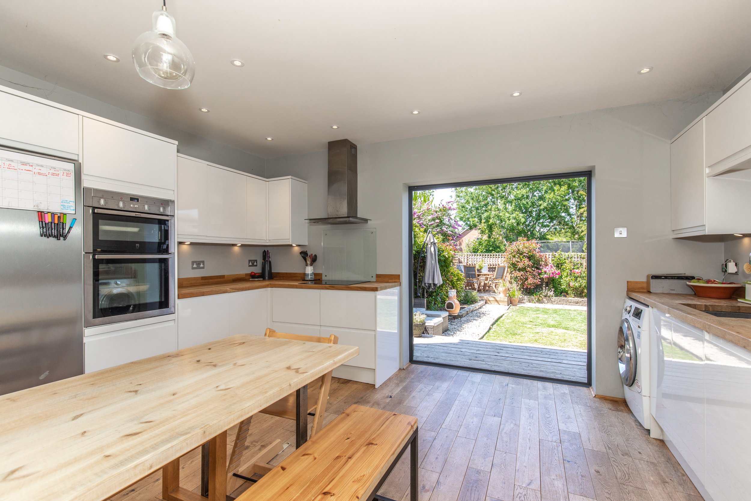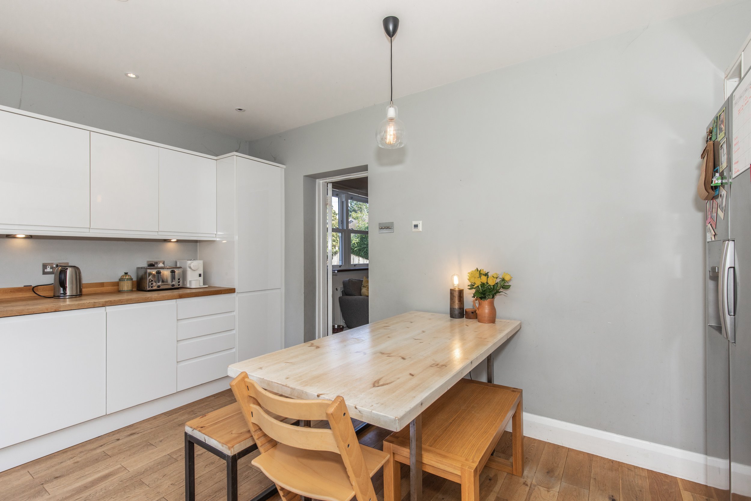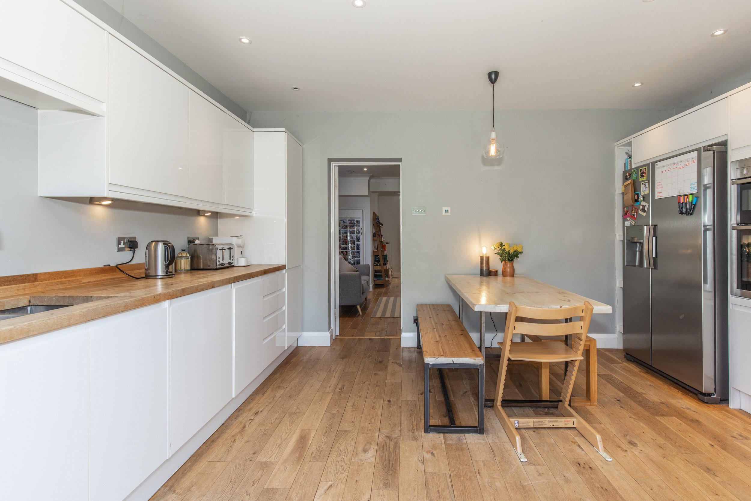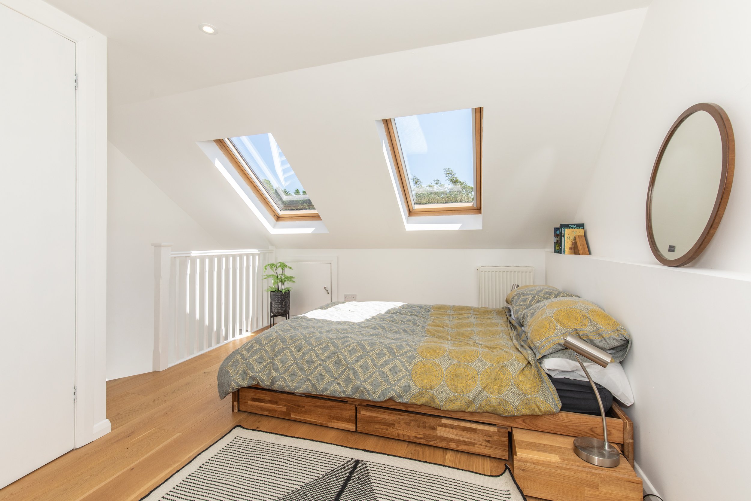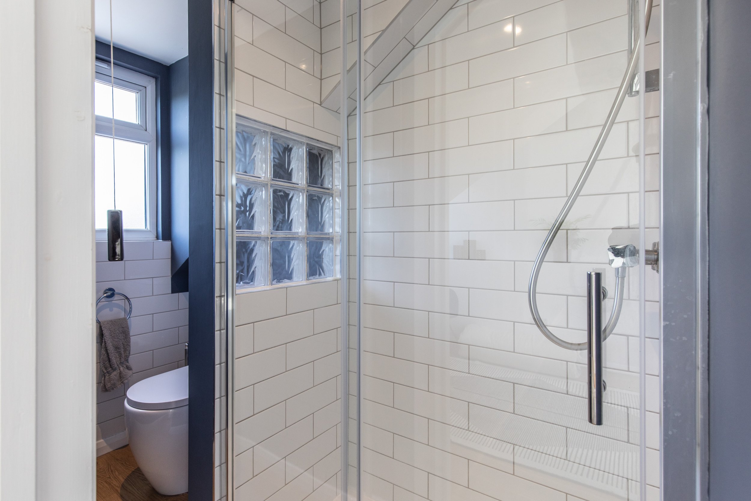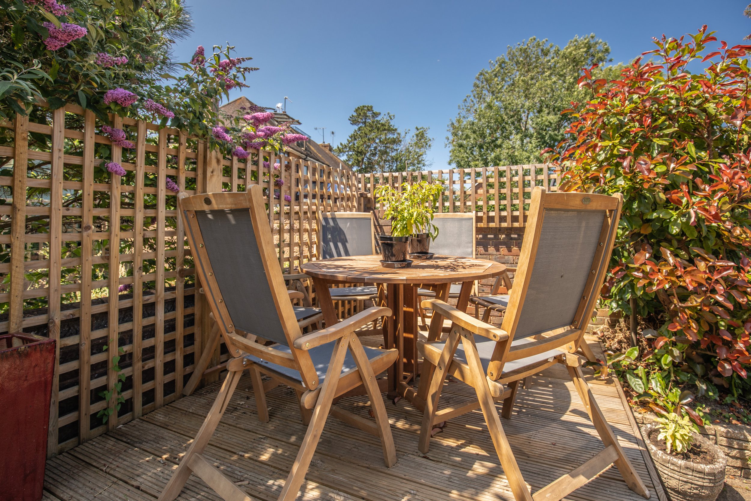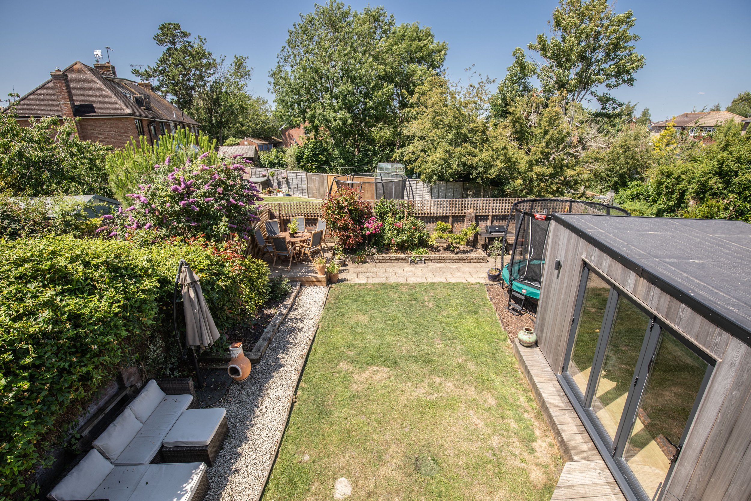A well extended and contemporary styled 3 double bedroom semi-detached house situated along a popular road within the village with landscaped west facing rear garden and studio
SHARE THIS
Guide Price Price £575,000
SOLD
Hurstpierpoint is a vibrant village with a bustling High Street including a greengrocers, deli, butchers, post office, 4 restaurants, 3 public houses and a church. The larger village of Hassocks, with its mainline train station provides regular rail services to London. There are also a range of revered state and private schools locally.
Situated along a residential road popular with families, this wonderful period property has been significantly extended over the years creating a large family home that acknowledges its historical nature whilst embracing the modern lifestyle. There is a sizable open plan sitting/dining room on the ground floor with a focal wood burning stove. The kitchen/breakfast room with modern units and a wealth of integrated appliances resides at the rear of the property with bi-fold doors opening out onto the sizable west facing rear garden. Stairs lead to the first floor where there are 2 double bedrooms and a recently re-fitted bathroom. The principal bedroom, serviced by an en-suite shower room resides on the second floor. It should be noted that both the family bathroom and en-suite shower room benefit from electric underfloor heating. The rear garden in wonderfully landscaped comprising a central lawn surrounded by areas of decking and terrace, softened with well stocked shrub and plant borders. To one side of the garden is a contemporary clad studio currently used as a home working space benefiting from bi-fold doors, light and power. The driveway at the side of the property provides off street parking for 2 cars.
REQUEST A VIEWING
If you would like to request a viewing of this property simply call us on 01273 844500. However, if a call isn't convenient right now then please fill in the form below.
Location:
Kitchen:
Hi-gloss wall and base units
Oak block worksurfaces
Inset ‘AEG’ electric induction hob with extractor fan over
Inset ‘Neff’ electric oven
Inset ‘Beko’ dishwasher
Space for fridge freezer and washing machine
Bathrooms:
Family bathroom and en-suite shower room benefiting from fully fitted white suites including a panelled bath, fully tiled shower cubicle and large walk-in shower, low level w.c. suites, wash hand basins, electric underfloor heating.
Specification:
Wall mounted ‘Worcester’ gas fired boiler
Electric underfloor heating in both the family bathroom and en-suite shower room
Contemporary styled studio with bi-fold doors, light and power
Landscaped west facing rear garden
External:
The property is approached over a paved path to the front door with a hard landscaped front garden with brick wall denoting the boundary. A tarmac driveway to the side of the property provides off street parking and access to the rear garden via a timber gate. Raised decking adjoins the rear of the property with steps down to a central lawn flanked on one side by well-stocked shrub beds and a stone path leading to a further raised terrace at the rear of the garden. To the other side is a large contemporary clad studio with bi fold doors, light and power. The studio is currently used as a home working space but has a multitude of purposes.

