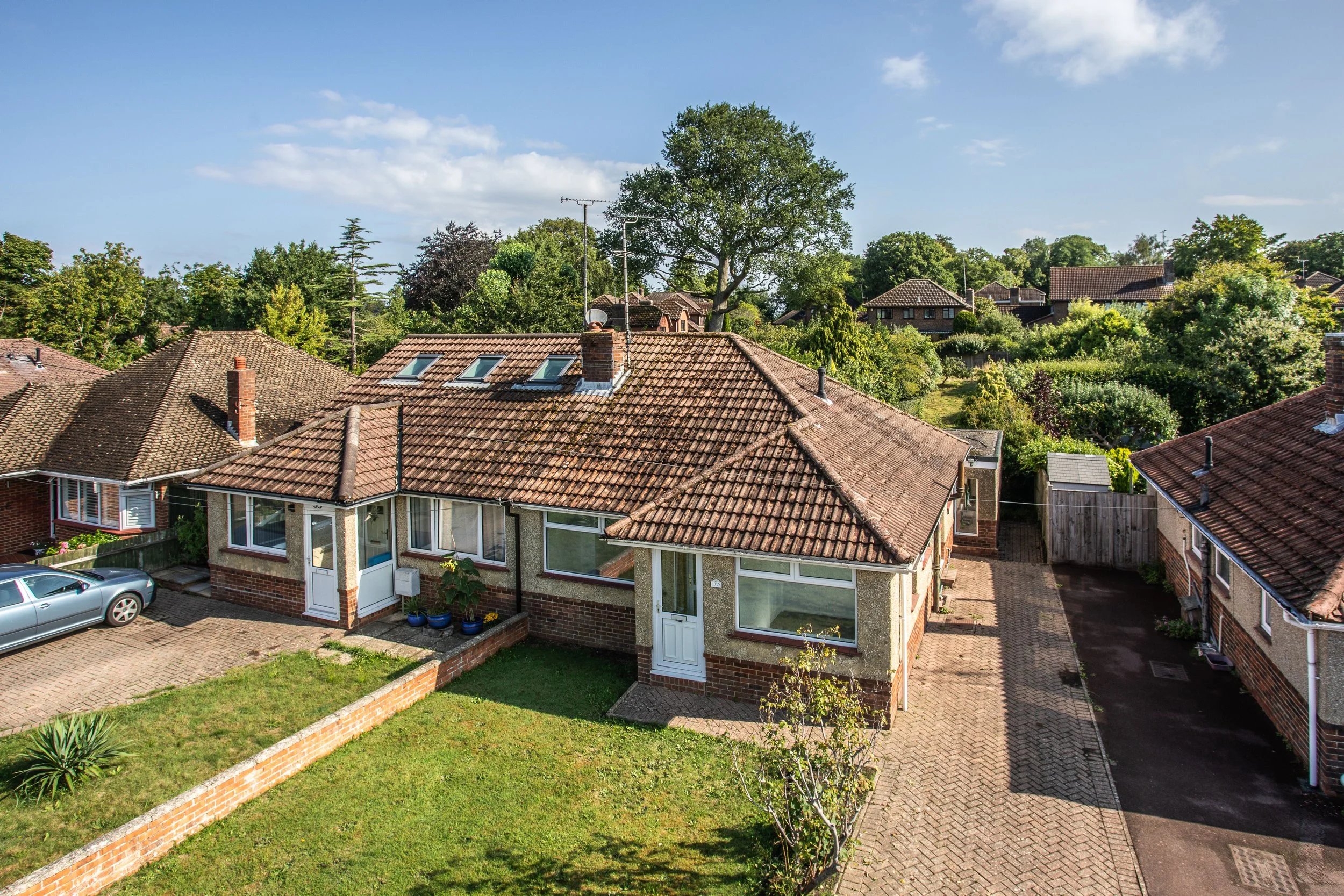An extended and recently refurbished semi-detached bungalow set in a central and very convenient position within minutes walk of all the amenities and with a large 135ft rear garden
Guide Price £499,950
Hassocks is a vibrant village with a bustling High Street including cafés, a deli, butchers, bakers, post office, restaurants and public houses. Its mainline train station provides regular rail services to London, Brighton and Gatwick. There are also a range of revered state and private schools locally.
Situated in a very convenient position within minutes walk of all the amenities, this semi-detached bungalow has recently been refurbished including a new kitchen and bathroom and offers light reception rooms all on one level. The fitted kitchen/breakfast room steps down into the sizable sitting room with doors opening out onto the larger than average rear garden measuring approximately 135ft to rear of the plot. There are three large bedrooms serviced by a fitted shower room. There is considered huge scope to enlarge the property (stnc). The rear garden is predominantly laid to lawn with a large terrace adjoining the rear of the property. A further piece of garden accessed via a bridge over the stream which was purchased by the current owner c1970, significantly increases the size of the rear garden. A driveway to the side of the property provides off street parking for three cars and there is the benefit of a front lawn.
REQUEST A VIEWING
If you would like to request a viewing of this property simply call us on 01273 844500. However, if a call isn't convenient right now then please fill in the form below.
Location:
Kitchen:
Modern wall and base units
Inset sink and drainer
Inset 4 ring gas hob
Extractor fan over
Inset electric oven below
Fitted fridge freezer
Shower Room:
Fully tiled corner shower cubicle with wall mounted shower and glazed doors
Low level w.c. suite
Wash hand basin with drawers beneath
Fully tiled walls
Specification:
Recently fitted ‘Glow Worm’ boiler
Recently refurbished throughout
Driveway with off street parking for three cars
Approximately 135ft rear garden
External:
The property is approached over a driveway with parking for three cars flanked on one side by the front lawn. A terrace adjoins the rear of the property stepping down to an expanse of lawn scattered throughout with shrubs. A bridge over a stream leads to a further area of lawn extending to 70ft.






















