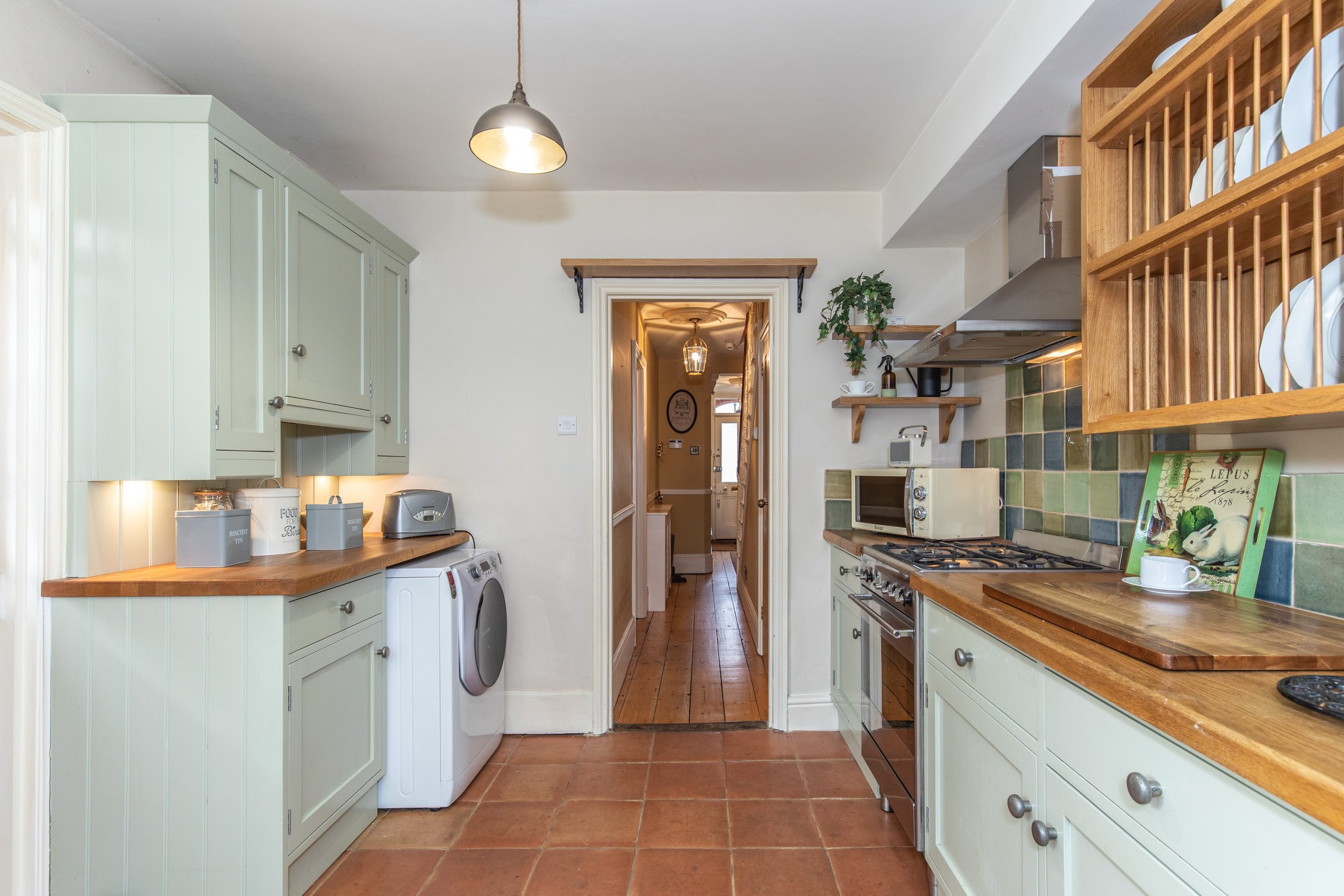A character filled Victorian mid terrace house, centrally located within the heart of the village benefiting from a south facing garden, garage and a driveway with ample parking
SHARE THIS
SOLD
Asking Price Of £600,000
Hurstpierpoint is a vibrant village with a bustling High Street including a greengrocers, deli, butchers, post office, 4 restaurants, 3 public houses and a church. The larger village of Hassocks, with its mainline train station provides regular rail services to London. There are also a range of revered state and private schools locally.
This beautifully presented Victorian house is situated in the heart of the village with all of its amenities on the doorstep. Period and character features are in abundance with high ceilings, sash windows and original floorboards throughout. There are 2 sizable reception rooms on the ground floor with the sitting room benefiting from a large bay window and focal cast iron fireplace. The dining room is also wonderfully light with French doors out onto the rear garden. The kitchen/breakfast room lies at the rear of the property and has a range of integrated units. Stairs lead to the first floor where 3 bedrooms reside along with a family bathroom. It should be noted that the principal bedroom is situated at the front of the property and is flooded with light and serviced by an en-suite shower room. The rear south facing garden encompasses a wealth of mature planting, with a shingle meandering pathway leading from the paved patio adjoining the rear of the property to a timber gate at the rear of the garden. Beyond the gate is a detached garage and parking to 2 cars accessed via a private lane off South Avenue.
REQUEST A VIEWING
If you would like to request a viewing of this property simply call us on 01273 844500. However, if a call isn't convenient right now then please fill in the form below.
Location:
Kitchen:
Shaker style wall and base units
Oak work surfaces
Inset double ‘Butler Style’ sink
Space for gas cooker with extractor fan over
Space for washing machine
Space for fridge freezer
Handmade tiled splash back
Bathrooms:
A family bathroom and en-suite shower room benefiting from fully fitted white suites comprising a panelled bath with wall mounted shower, a tiled shower cubicle with wall mounted shower, low level w.c. suites, wash hand basins and heated ladder style towel radiators.
Specification:
Wall mounted ‘Worcester’ gas fired boiler located in the kitchen
South facing garden
Garage and off-street parking for 2 cars
External:
The property is approached via steps to the front door. To one side is a ‘Knott Garden’ with well kept box hedging and shingle surrounds. The rear garden is accessed via a private lane off South Avenue and via a timber gate. A paved patio adjoins the rear of the garden with a shingle path winding from front to back flagged on one side by well stocked mature shrub and plant beds. There is the benefit of a detached garden and parking for 2 cars.


































