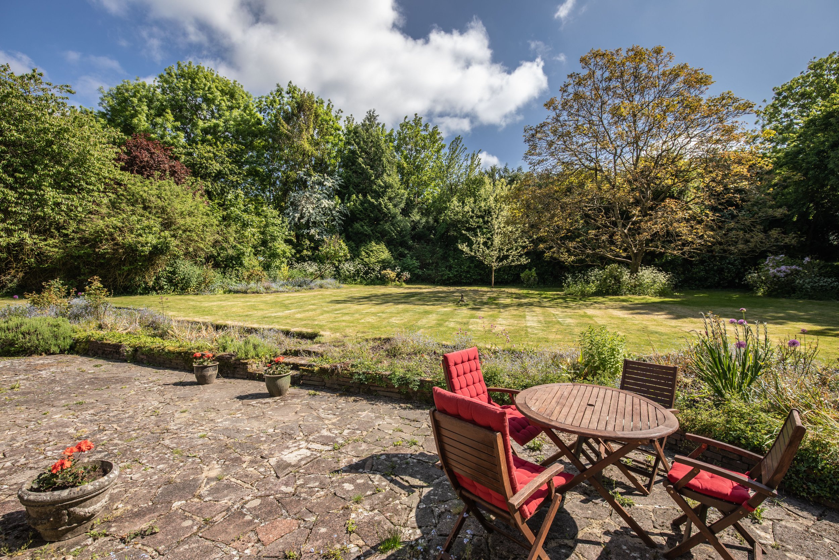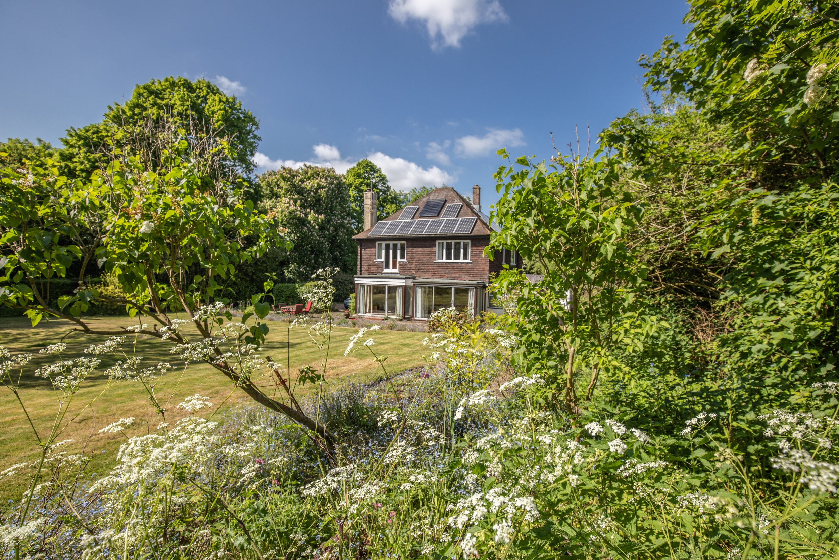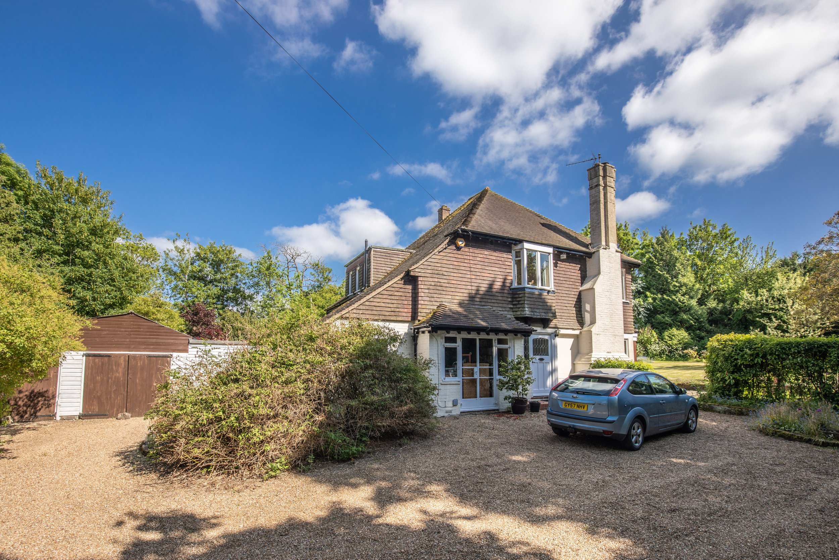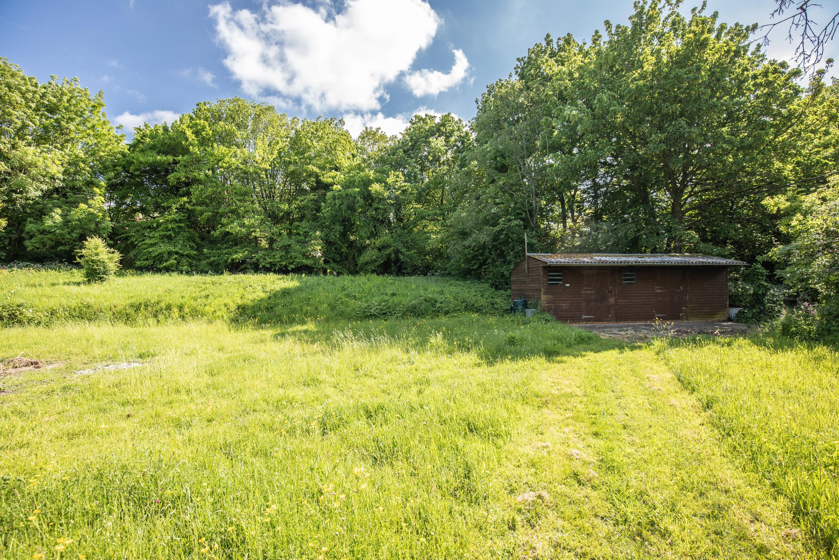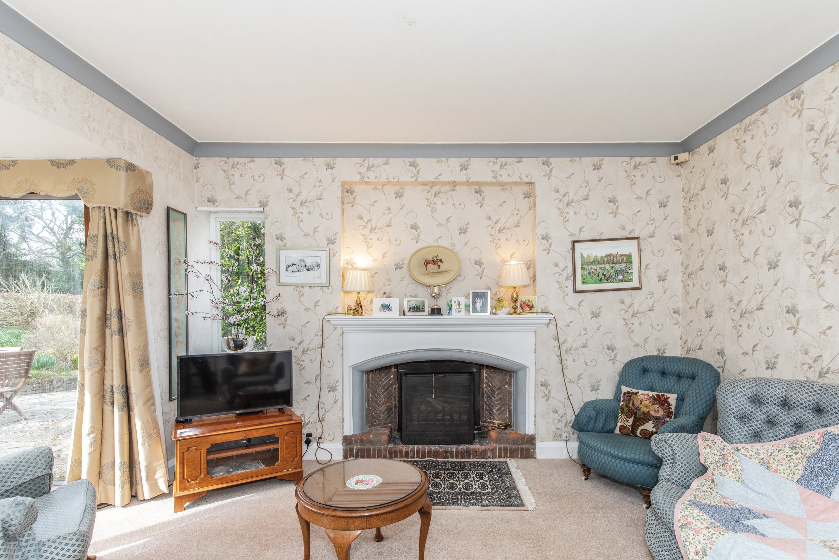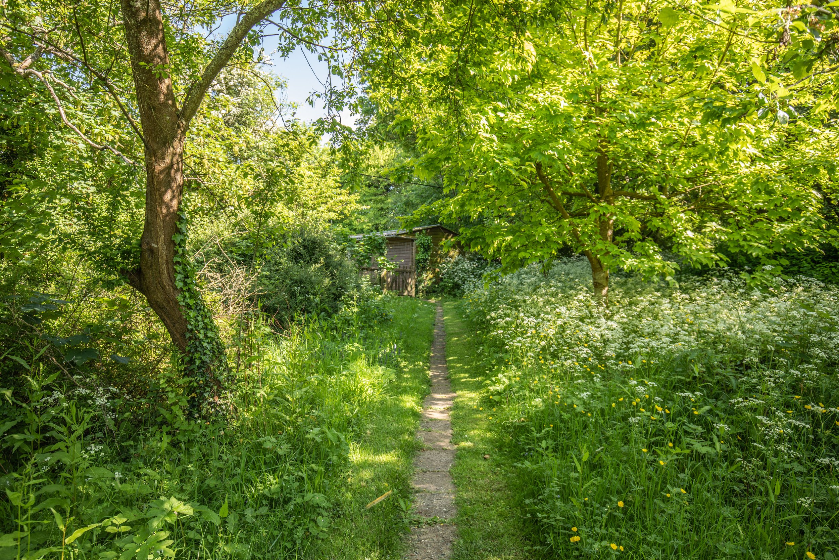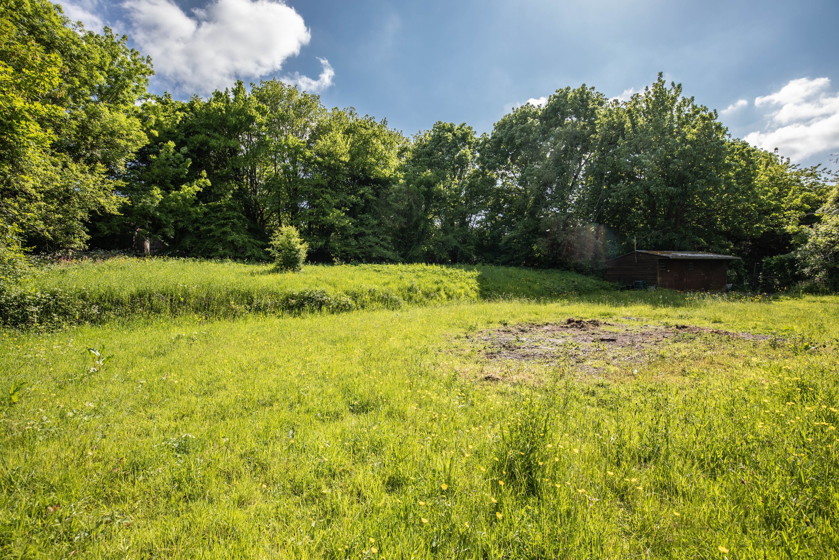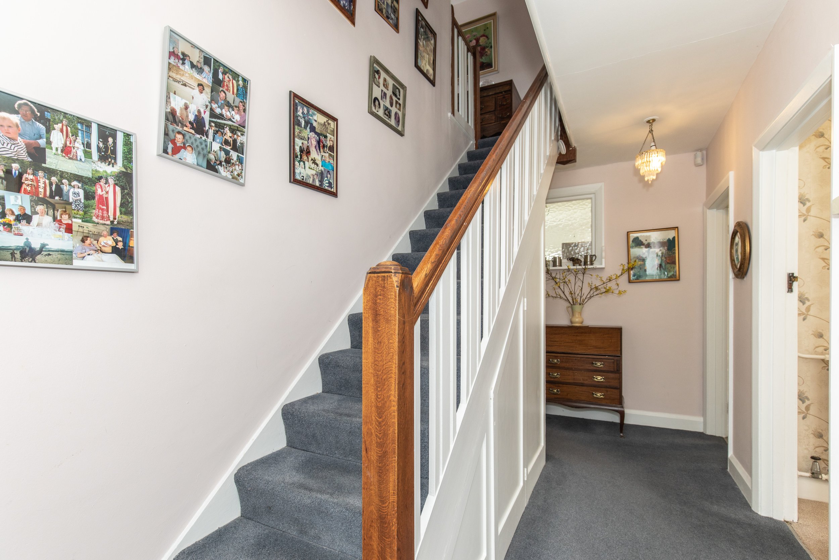A detached family house set within private gardens and grounds of approximately 1.7 acres benefiting from beautiful views towards the South Downs, a stable block and detached double garage
SHARE THIS
Guide Price £1,325,000
Ditchling, nestled within the South Downs National Park, is a historic village with a selection of local shops, cafes, a church, and two public houses including The Bull, an award-winning gastro pub. The larger village of Hassocks is a short drive away, as is the city of Brighton and Hove, both offering mainline train connections to London and a greater array of shops and restaurants. This area of Sussex also benefits from a variety of superb private and state schools for all ages, all within easy reach of the village.
Wonderfully positioned within its private gardens, this family home has balanced accommodation over 2 floors and provides huge scope for enlargement and some updating (stnc). 4 reception rooms reside on the ground floor including a sizable sitting room with focal open fireplace with painted timber surround and brick hearth. The sitting room and dining room are wonderfully light with doors leading out onto the south facing gardens. The kitchen with granite worksurfaces and shaker style units has the benefit of an oil fired ‘Aga’ and there is also the added benefit of a utility room/store with space and plumbing for a range of appliances. Stairs lead to the first floor where there are 4 bedrooms all with fitted wardrobe cupboards, along with a family bathroom. The private gardens of approximately 1.7 acres surround the property and create your own private oasis. A large patio provides a space for entertaining with the rest of the garden predominantly laid to lawn scattered with a selection of fruit and established specimen trees along with well stocked shrub and plant beds. To the rear of the garden is a fenced paddock housing a stable block with 2 stables with light and power. Ample parking is provided by a sweeping shingle driveway along with a double garage and a large attached outbuilding.
REQUEST A VIEWING
If you would like to request a viewing of this property simply call us on 01273 844500. However, if a call isn't convenient right now then please fill in the form below.
Location:
Kitchen:
Shaker style wall and base units
Inset stainless steel sink and drainer
Granite worksurfaces
Oil fired ‘Aga’Space for electric oven
Space for dishwasher
Space for washing machine
Bathroom:
Panelled bath
Low Level w.c. suite
Inset wash hand basin
2 heated towel radiators
Tiled walls
Specification:
Floor mounted ‘Potterton’ oil fired boiler
Useful utility room/store with space and plumbing for a washing machine and tumble dryer
Timber double garage with large attached outbuilding
Timber summer house
Stable block with 2 stables and a tack room benefiting from light and power and a menage needing repair
Solar Photovoltaic panels
Solar hot water panels
External:
The property is approached via a pair of timber 5 bar gates over a private lane. A sweeping shingle driveway leads to the front of the property and provides ample parking for several cars along with access to the detached double garage. A crazy paved patio adjoins the rear of the property with steps up to the lawn. Well stocked shrub and plant beds border the patio and within the lawn are a scattering of established trees. The lawns extend on the south and the east of the property and are bordered by mature hedgerow. A paved path leads through the lawn past a small orchard of fruit trees to a fenced paddock housing a stable block of 2 stables benefiting from light and power. There is a timber summer house along with a greenhouse.

