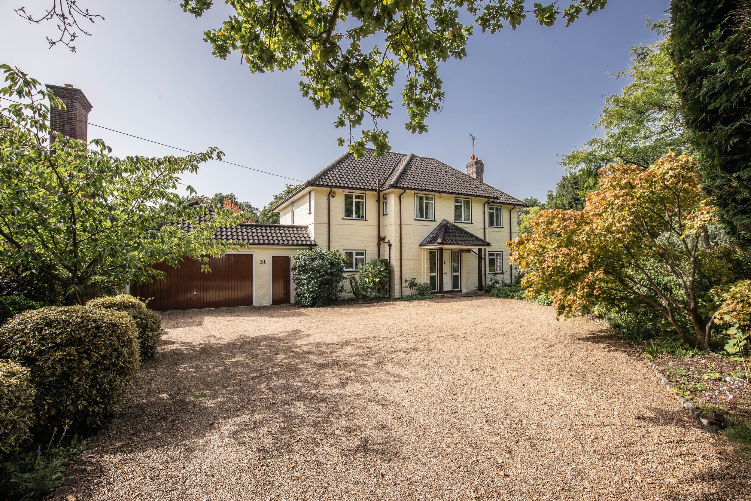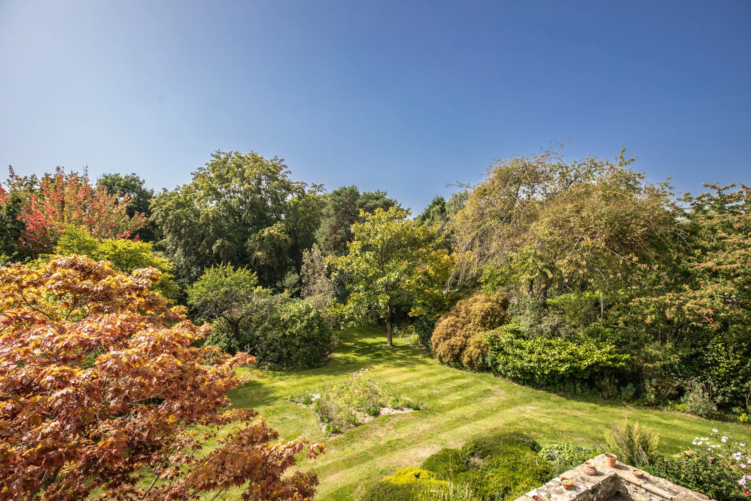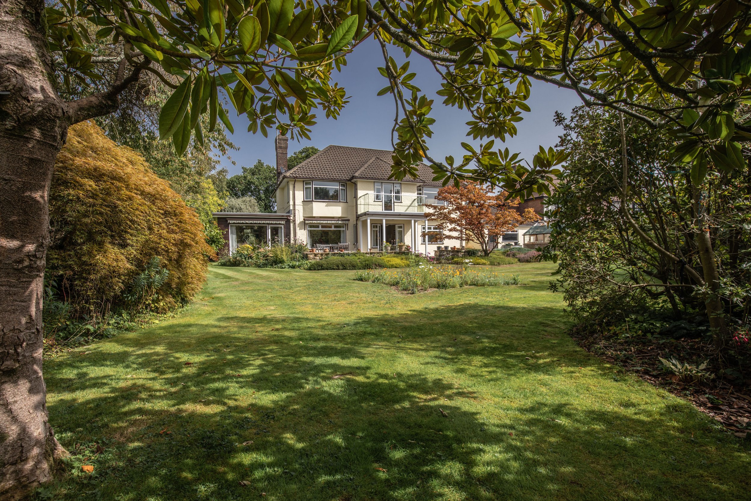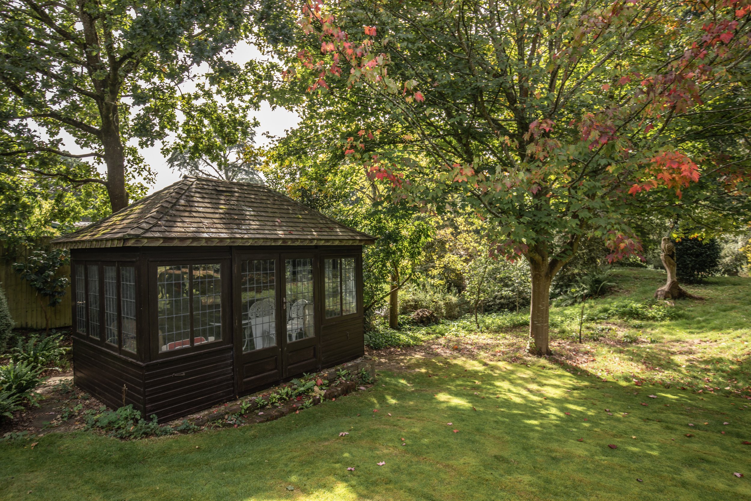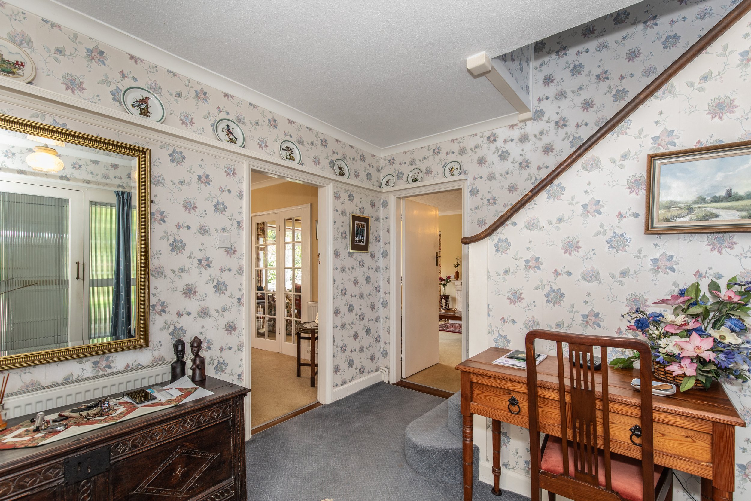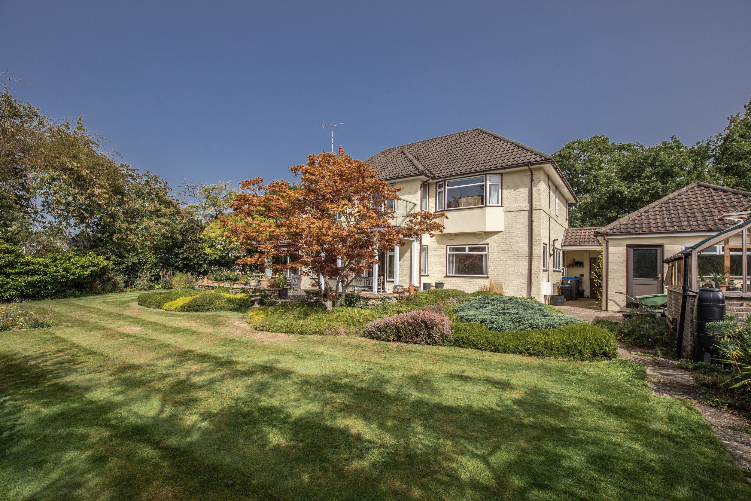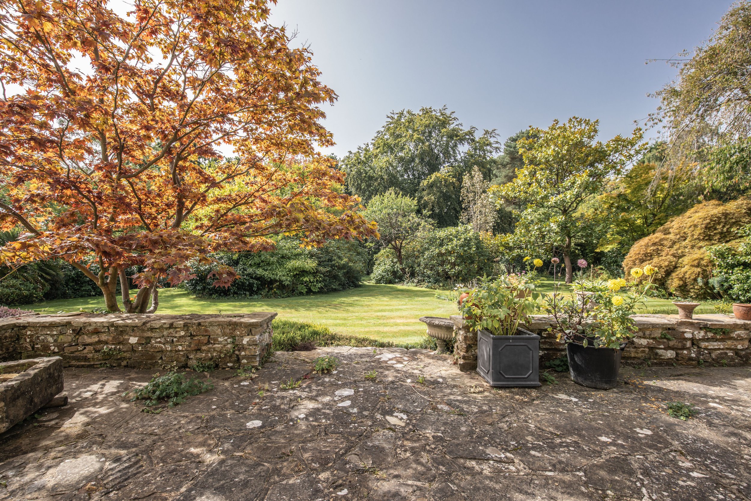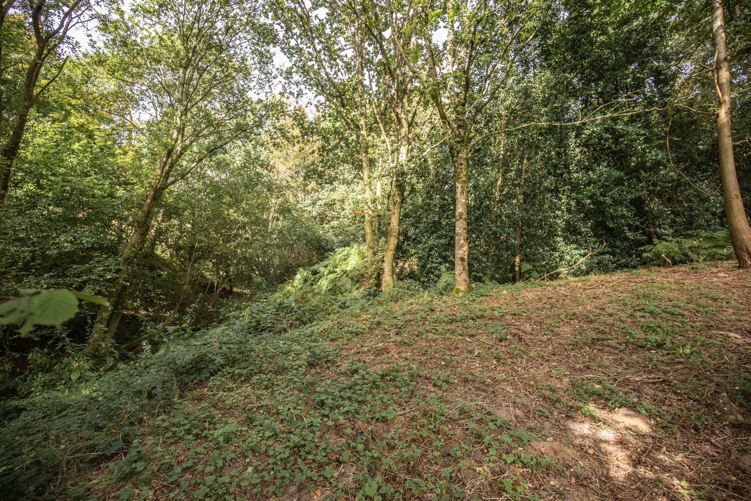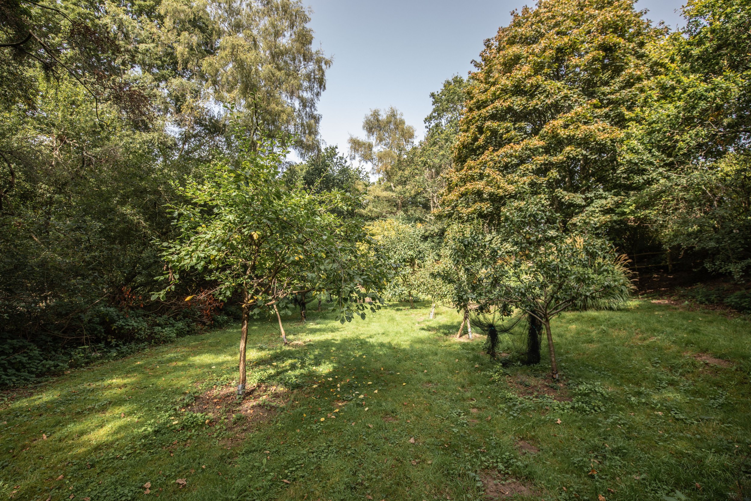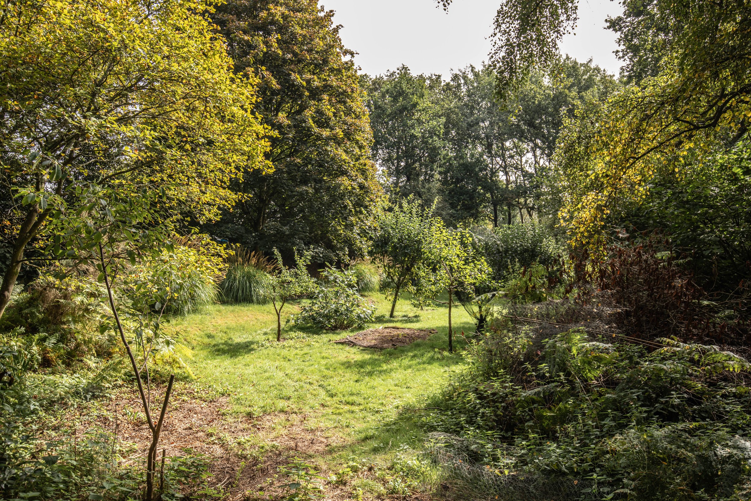A sizable detached family house, situated in an elevated position within minutes walk of the main line station, boasting glorious views with wonderful landscaped gardens and grounds in excess of 2 acres
SOLD
SHARE THIS
Guide Price £1,500,000
Hassocks is a vibrant village with a bustling High Street including cafés, a deli, butchers, bakers, post office, restaurants and public houses. Its mainline train station provides regular rail services to London, Brighton and Gatwick. There are also a range of revered state and private schools locally.
With its origins tracing back to the mid 1930’s ‘Byway House’ occupies a commanding yet private and elevated position being only minutes’ walk from the mainline station, on the southern ridge of the village. The plot itself measures in excess of 2 acres in total with the vendors acquiring further woodland throughout their tenure. Greeted by a light entrance hall this wonderful family house has 3 large reception rooms on the ground floor, all looking out over the rear landscaped garden. The kitchen/breakfast room lies to one side of the property and has a range of integrated appliances and a useful utility room. A staircase leads to the first floor where 4 bedrooms and a family bathroom benefiting from both a panelled bath and separate shower cubicle reside. The principal bedroom has a range of fitted wardrobe cupboards and is serviced by an en-suite shower room. It should also be noted that the second bedroom has double doors opening out onto a south facing balcony looking out over the wonderful gardens and beyond. Having been lovingly nurtured and expertly expanded over the years the gardens have a fine balance of manicured lawns and areas of woodland knitted together using a wealth of indigenous and nonindigenous shrubs, plants and specimen trees. A paved terrace provides a space for entertaining and there is also the benefit of a timber summer house. A shingle sweeping driveway at the front of the property provides parking for several cars and access to the attached double garage.
REQUEST A VIEWING
If you would like to request a viewing of this property simply call us on 01273 844500. However, if a call isn't convenient right now then please fill in the form below.
Location:
Kitchen:
Wall and base units
Inset sink and drainer
Inset 4 ring ‘Neff’ gas hob
Integrated ‘Siemens’ electric oven
Integrated ‘Hotpoint’ dishwasher
Bathrooms:
Family Bathroom
Panelled bath with centre wall mounted taps
Fully tiled corner shower cubicle with wall mounted shower and glazed door
Low level w.c. suite
Wash hand basin with a range of cupboards below and a vanity bar around with inset lighting
Principal Bedroom En-Suite Shower Room
Large walk in fully tiled shower with wall mounted shower and glazed screen
Low level w.c. suite
Bidet
Vanity bar with inset wash hand basin and a selection of drawers under
Overview:
Wall mounted ‘Ideal’ gas fired boiler located in the kitchen/breakfast room
Utility room with space and plumbing for a range of appliances
Principal bedroom suite with a range of fitted wardrobes and en-suite shower room
Second bedroom with south facing balcony overlooking the rear garden and beyond
Bedroom 4/study fitted with bespoke ‘Neville Johnson’ workstation and book shelfs
Gardens and grounds in excess of 2 acres
Scope for further enlargement (stnc)
Attached double garage
Private driveway with parking for several cars
External:
The property is approached over a sweeping shingle driveway with parking for several cars and access to the detached double garage. The wonderful landscaped gardens surround the property on 3 sides. A paved terrace adjoins the rear of the property and houses a substantial brick based green house. Manicured lawns extend from the terrace interspersed with well stocked established shrub and plant beds and an array of mature specimen trees. Well stocked borders flank the lawn on either side with stone steps in the centre of the lawn leading down to wild areas with pathways cut through. A summer house resides in this area along with sizable shrubs and established trees. A further area of managed wild planting and a small orchard of apple and pear trees can be accessed via a timber gate.

