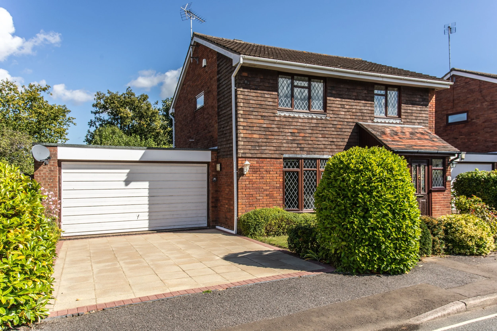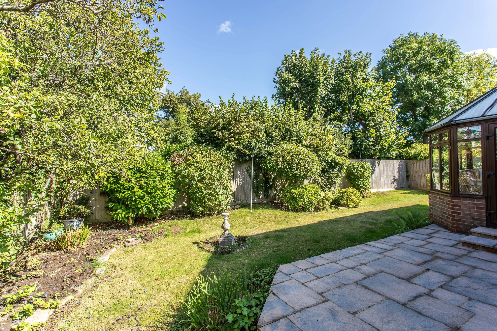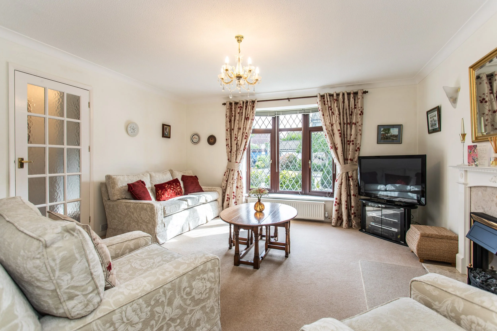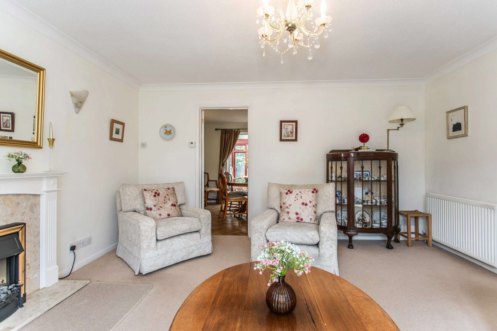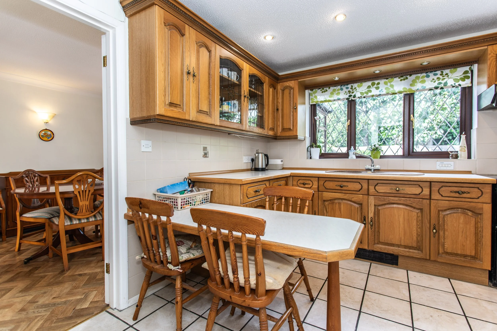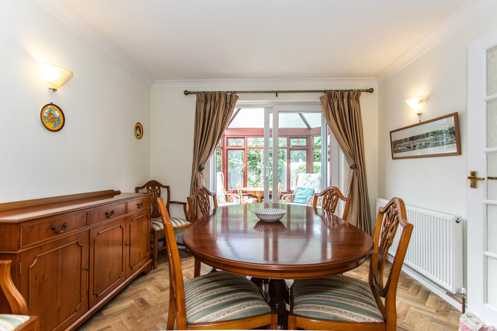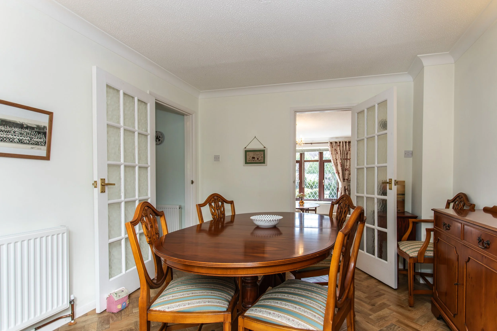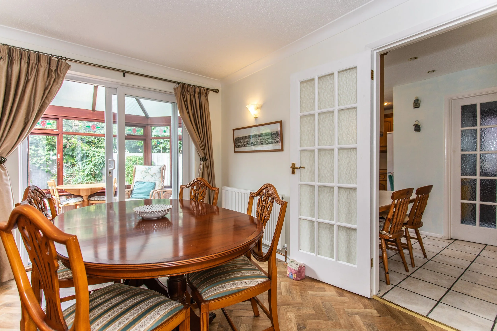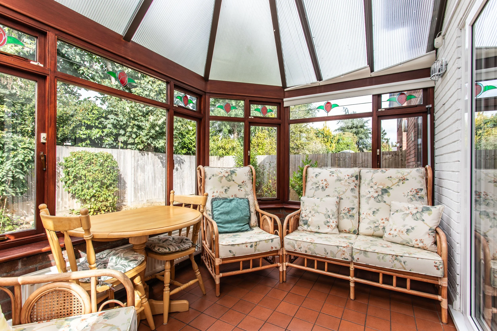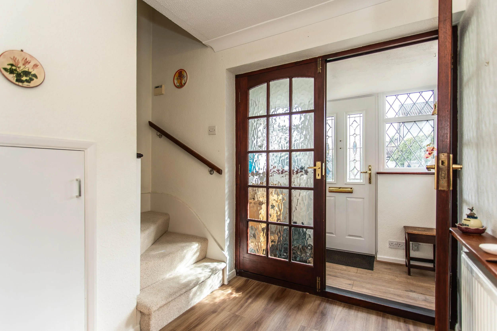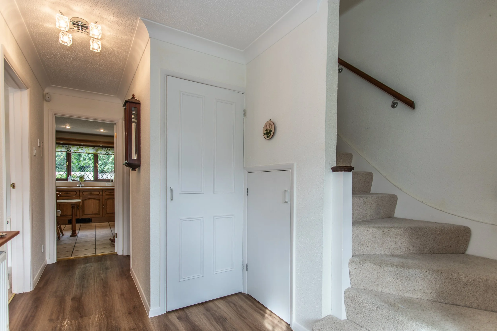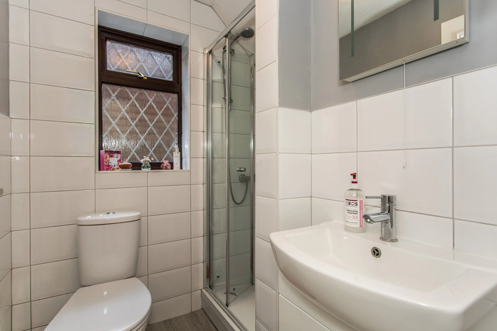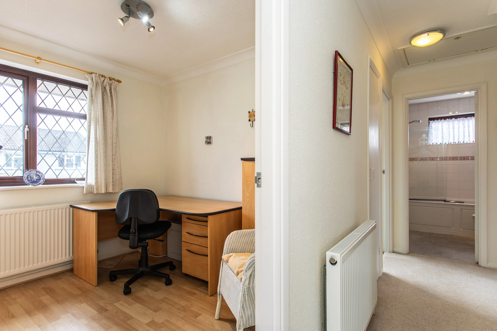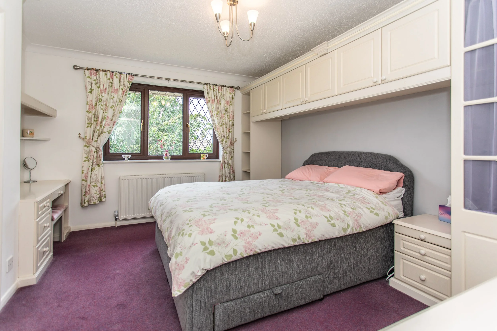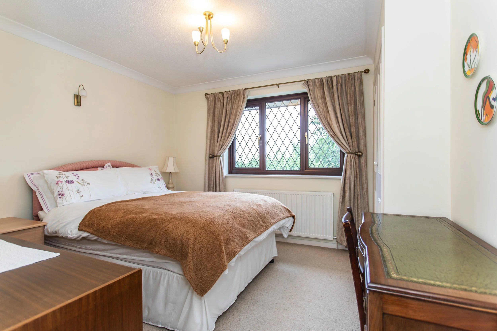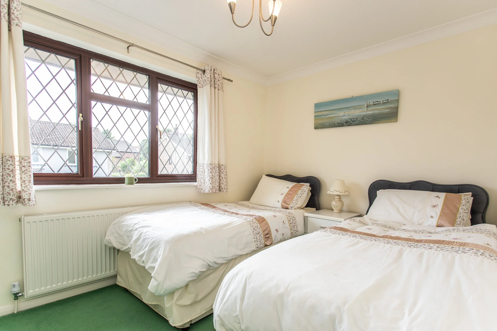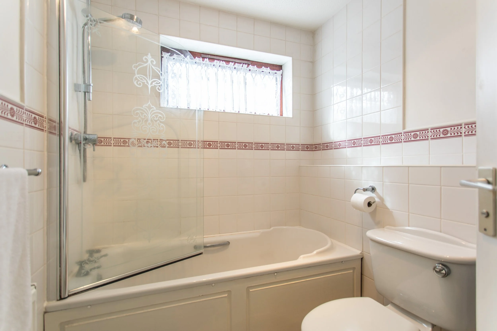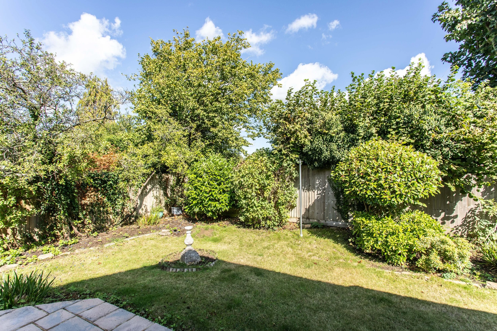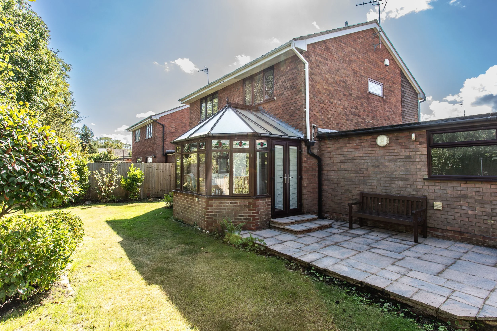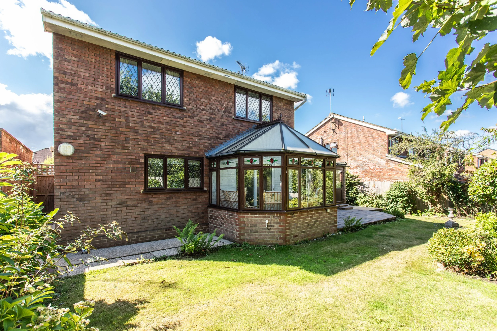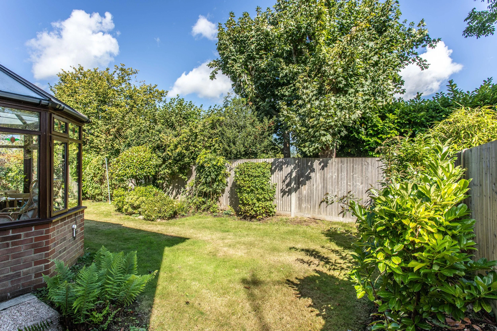A spacious four bedroom detached house benefiting from a private rear garden, off road parking and an attached garage and being within minutes’ walk of the mainline station
Guide Price £650,000
SOLD
Hassocks is a vibrant village with a bustling High Street including cafés, a deli, butchers, bakers, post office, restaurants and public houses. Its mainline train station provides regular rail services to London, Brighton and Gatwick. There are also a range of revered state and private schools locally.
Located just a short walk from Hassocks train station, this generously proportioned, detached house offers a fantastic opportunity for families or commuters seeking space, light, and convenience. Inside, the well laid-out ground floor includes a bright kitchen with plenty of storage, a handy utility room, and two spacious reception rooms, including a dining room and a sitting room, both filled with natural light. The sitting room offers a relaxing space for everyday living, while the dining room connects directly to the conservatory, making it ideal for entertaining. A practical ground floor shower room adds flexibility for busy households or guests. On the first floor, all four double bedrooms are accessed from a central landing. Three of the bedrooms feature built-in storage and two enjoy lovely views over the private rear garden. The family bathroom is well positioned to serve all bedrooms. Outside, the generous rear garden is a standout feature, mainly laid to lawn with surrounding shrubbery and a paved patio area accessible from the conservatory, perfect for summer entertaining. At the front, an easily maintained garden frames the pathway to the front door, while a paved driveway leads to the attached garage.
REQUEST A VIEWING
If you would like to request a viewing of this property simply call us on 01273 844500. However, if a call isn't convenient right now then please fill in the form below.
Location:
Kitchen:
Shaker style wall and base units
Inset sink
Space for cooker with extractor fan above
Space for fridge freezer
Bathroom:
A family bathroom and ground floor shower room with fully fitted white suites comprising a paneled bath with hand shower attachment, fully tiled shower cubicle with wall mounted hand shower attachment, low level w.c. suites, wash hand basins
Specification:
Wall mounted ‘Baxi’ boiler
Private rear garden
Attached garage
External:
Externally the generous rear garden is a true highlight, predominantly laid to lawn and bordered by mature shrubbery, offering both privacy and greenery. A paved patio area, with access from the conservatory, provides the perfect spot for summer entertaining or quiet relaxation. At the front, a low-maintenance garden frames the path to the main entrance, while a paved driveway offers convenient off-road parking and leads to the attached garage.





