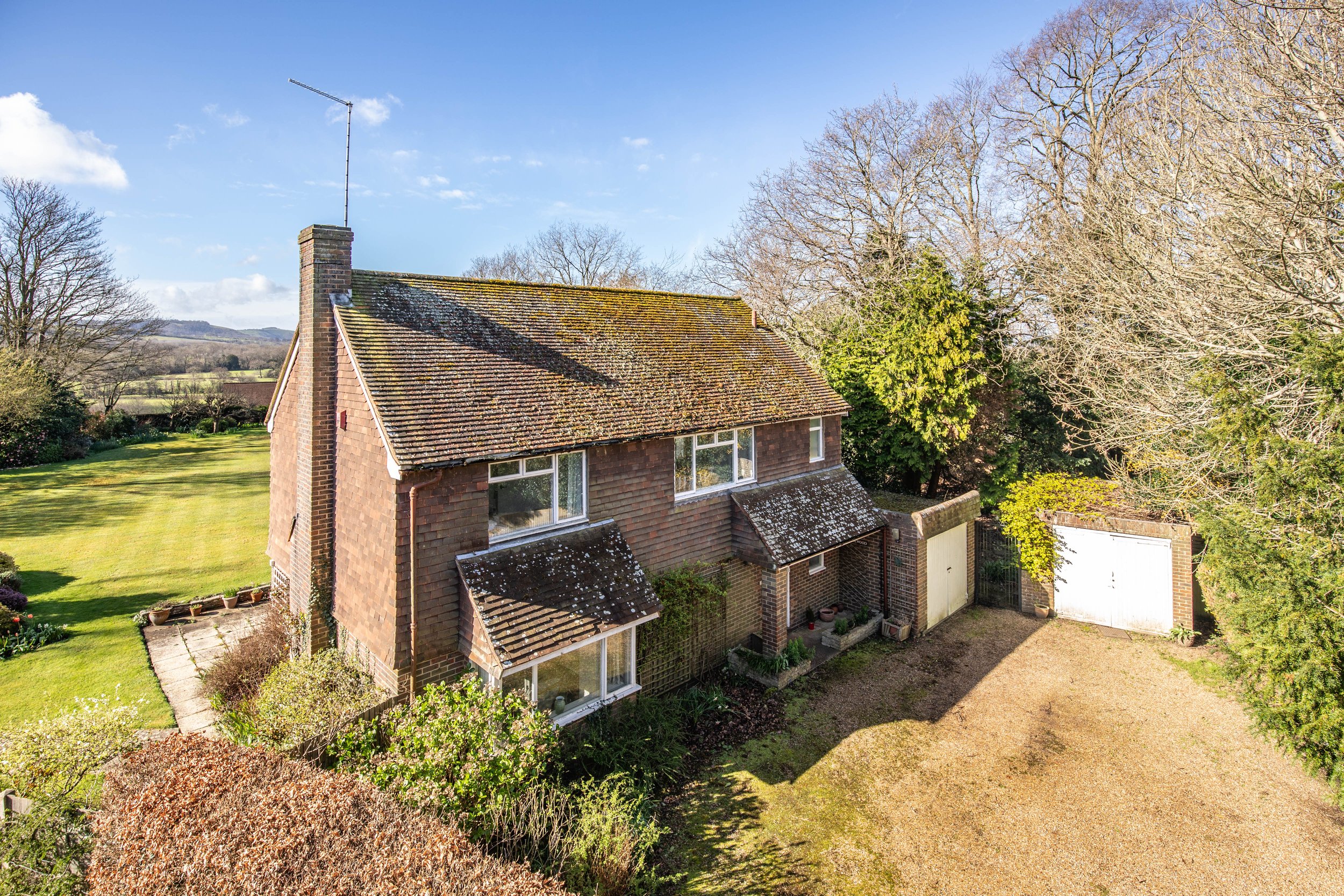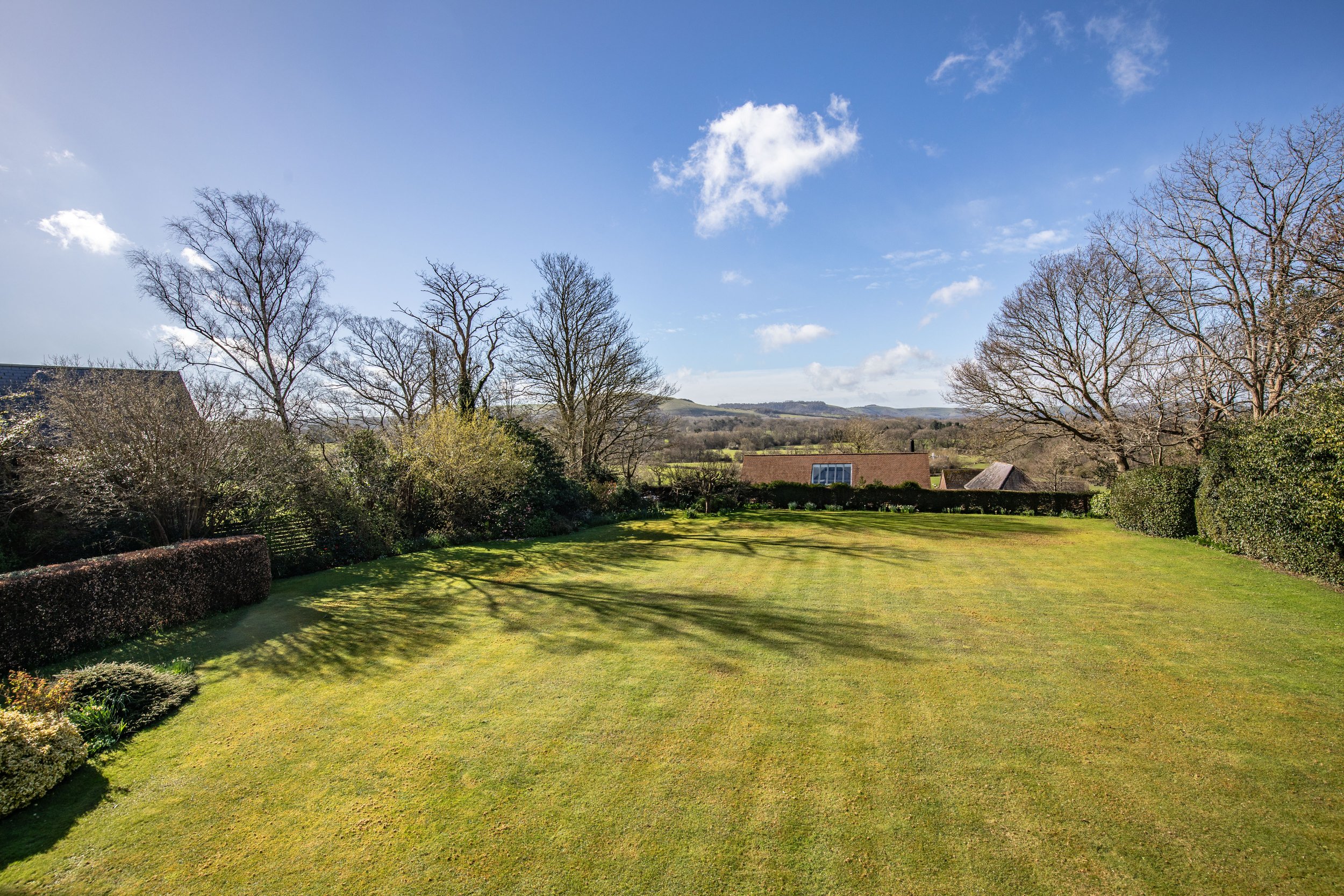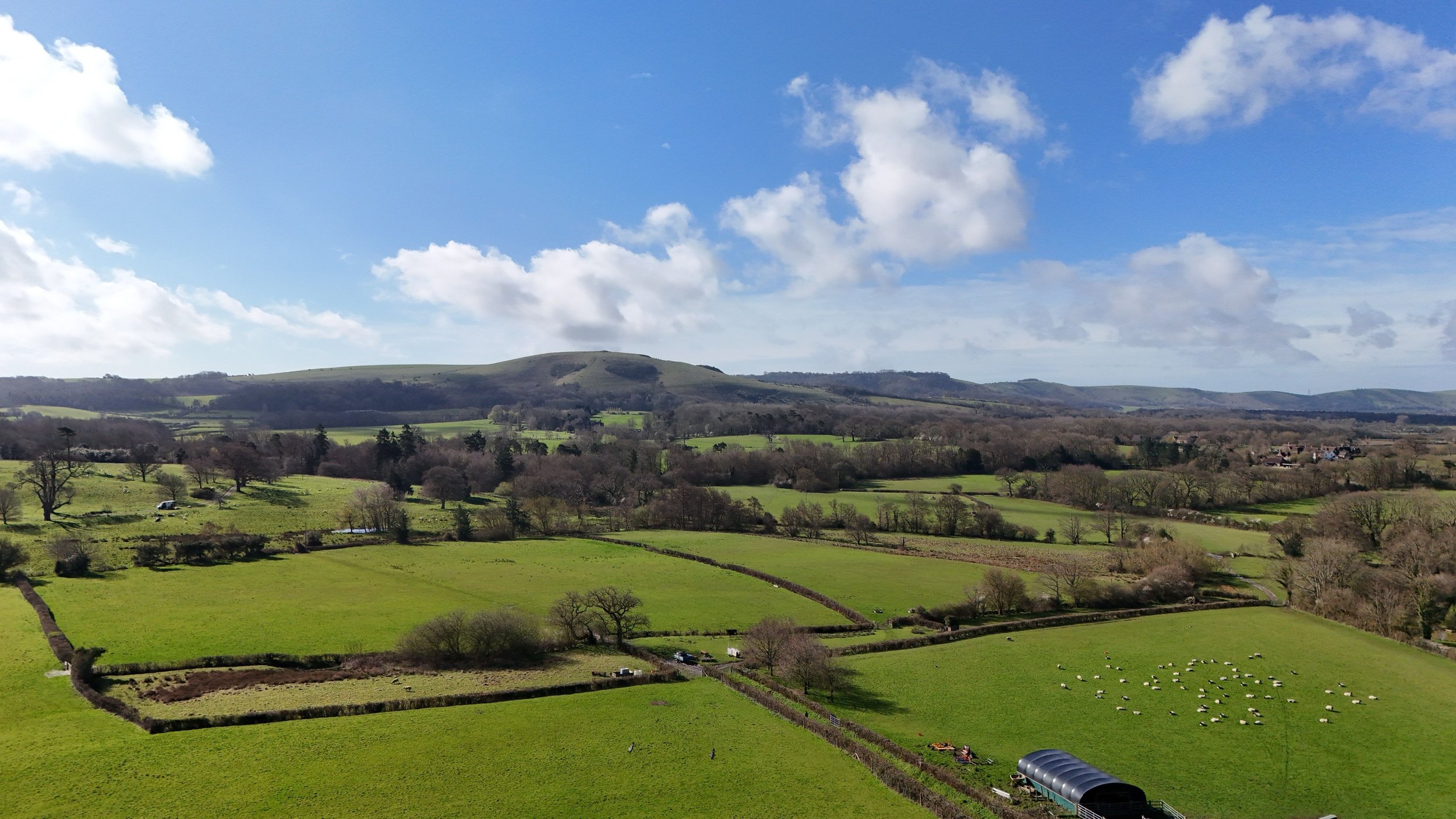A rarely available detached house with far reaching rural views over neighbouring National Parkland, sitting in a gloriously elevated plot of approximately 0.61 acres with huge potential for redevelopment or extension
SHARE THIS
Guide Price £1,150,000
SOLD
Hurstpierpoint is a vibrant village with a bustling High Street including a greengrocers, deli, butchers, post office, 4 restaurants, 3 public houses and a church. The larger village of Hassocks with its mainline train station provides regular rail services to London. There are also a range of revered state and private schools locally.
‘Colwood’ is situated in a sought after and convenient location along a private road, close to the centre of the village. Its elevated position on the southern ridge of the village affords it privileged panoramic views of the South Downs which only a handful of properties within the village can lay claim to. Built in the late 1950’s the property has been in the same ownership from new. There is considered significant scope to greatly enlarge and reconfigure the house (stnc) without detracting from the glorious gardens. The reception space is all arranged on the south side of the house with a double aspect sitting room leading into the dining room. The kitchen also looks out over the rear garden. Stairs lead to the landing where 4 bedrooms and a bathroom reside. Sitting in a plot of approximately 0.61 of an acre the majority of the gardens extend to the south with manicured lawns bordered by mature trees, shrubs and well stocked shrub and plant beds. The shingle drive to the front of the property provides ample parking for several cars and access to the garages.
REQUEST A VIEWING
If you would like to request a viewing of this property simply call us on 01273 844500. However, if a call isn't convenient right now then please fill in the form below.
Location:
Kitchen:
Wall and base units
Stainless steel sink and drainer
Inset ‘Hotpoint’ 4 ring electric hob
Space for fridge
Space for freezer
Bathrooms:
Panelled bath
Low level w.c.
Pedestal wash hand basin
Heated towel radiator
Specification:
Floor mounted ‘Potterton’ gas fired boiler located in the outside store
Landscaped gardens and glorious views of the South Downs
2 Garages
A perfect self build project
External:
The property is approached over a driveway with parking for several cars and access to the 2 garages. Side access is via a wrought iron gate where a paved path leads to the rear of the property. A paved patio adjoins the manicured lawns extending to the end of the garden. Mature trees, hedgerow and shrubs border the plot with a sizable greenhouse and timber garden shed providing garden storage.






















