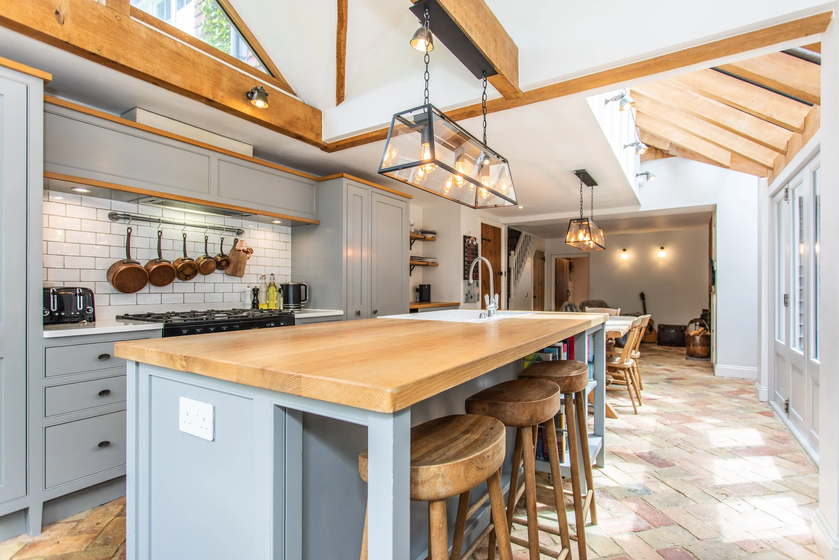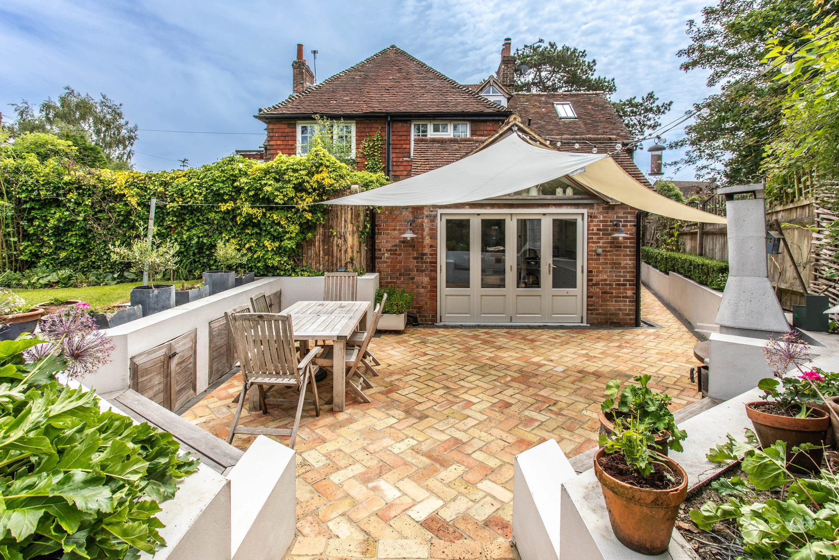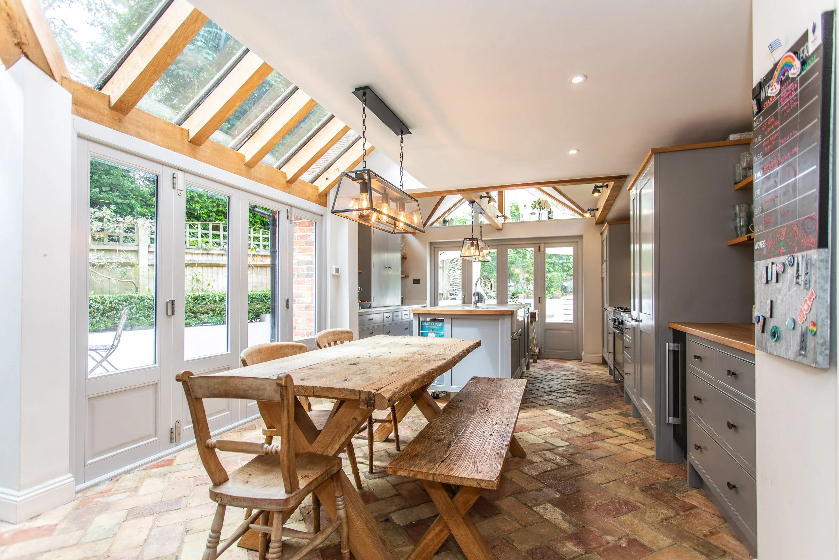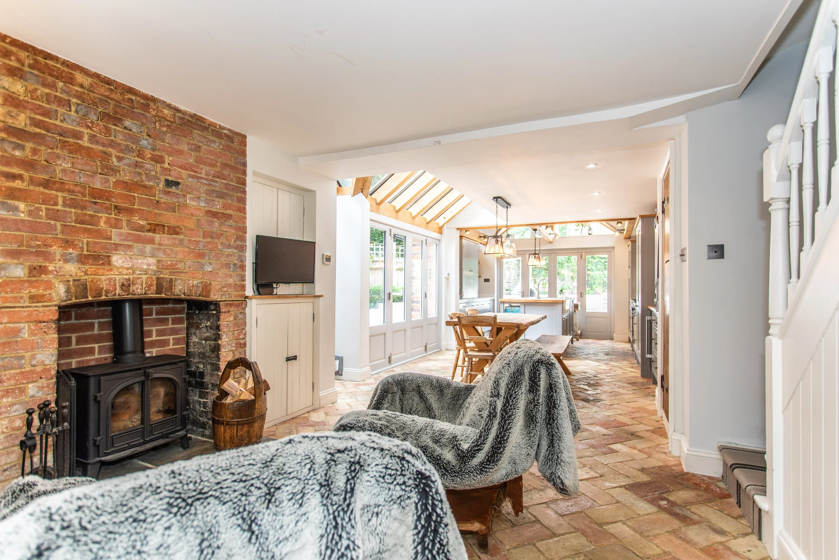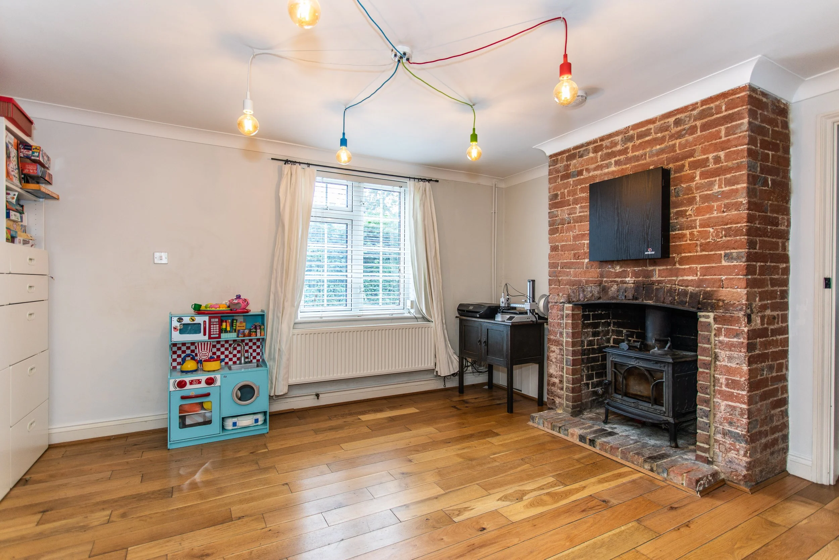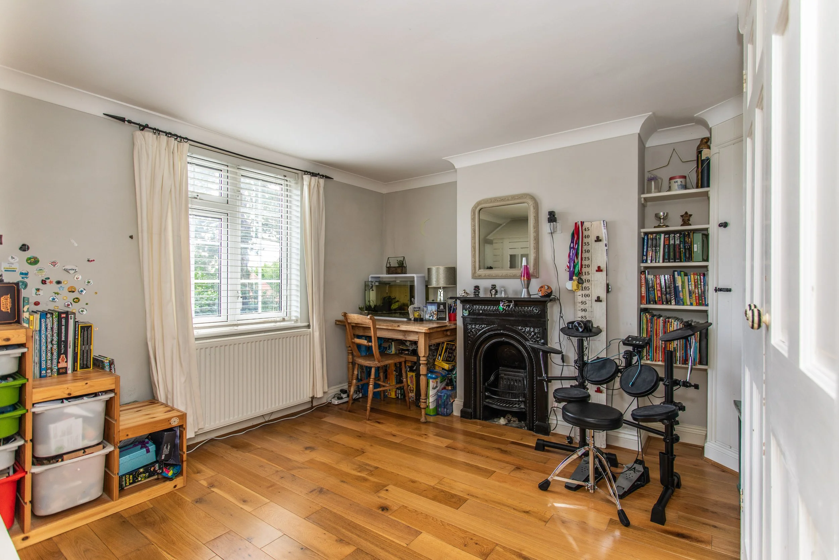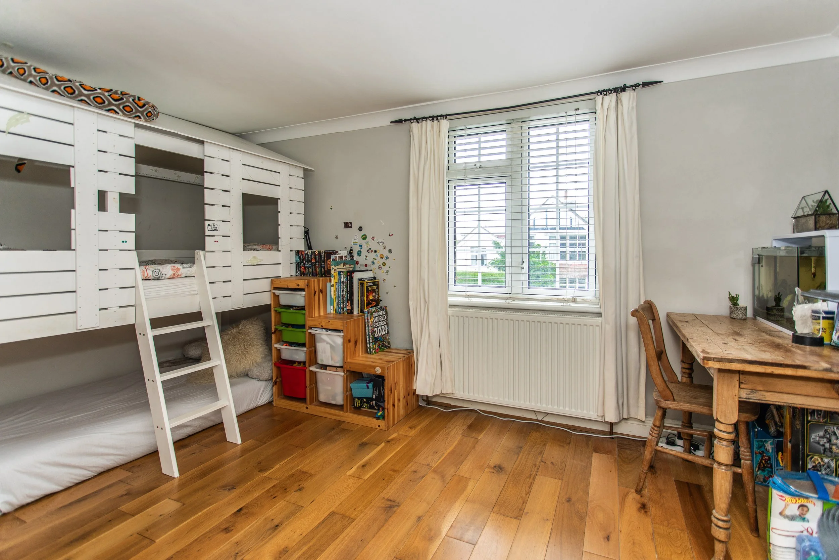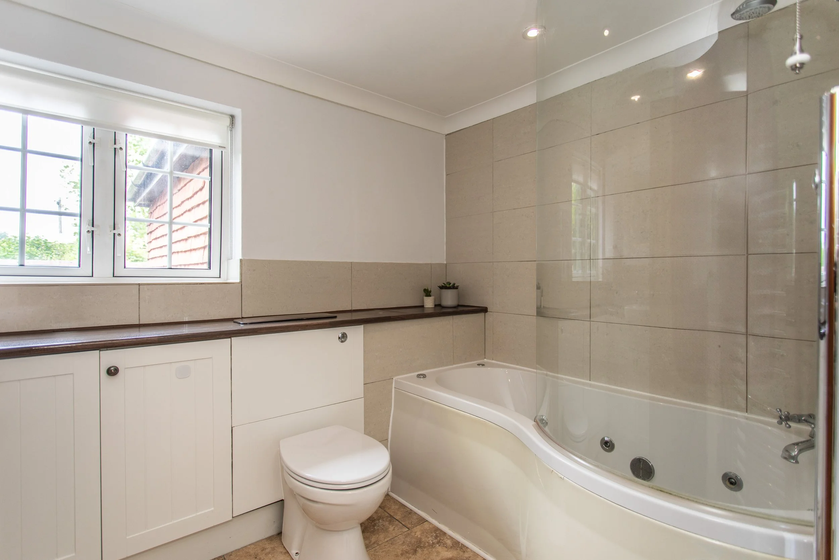A beautiful Victorian semi detached family house having been substantially enlarged and exquisitely updated with contemporary landscaped gardens and off street parking
Guide Price £950,000
SOLD
Ditchling, nestled within the South Downs National Park, is a historic village playing host to a selection of local shops, cafes, a church and two public houses which include The Bull, an award-winning gastro pub. The larger village of Hassocks is a short drive away, as is the city of Brighton and Hove, both offering mainline train connections to London as well as a greater array of shops and restaurants. This area of Sussex also benefits from a variety of superb private and state schools for all ages, within easy reach of the village.
This striking semi detached Victorian home has been substantially and sympathetically extended, effortlessly blending period charm with modern design. The ground floor offers a wealth of reception space with two elegant rooms positioned at the front of the house with the family room benefiting from a focal wood burning stove. To the rear, the heart of the home is a stunning kitchen/dining room, showcasing vaulted ceilings, purposefully exposed beams and expansive bi- fold doors that open directly onto the landscaped garden and patio area. The bespoke kitchen is beautifully appointed with a range of luxury integrated appliances and a central island unit, while underfloor heating runs throughout the addition, adding a layer of modern comfort to the timeless character. The first floor provides three well proportioned bedrooms and a stylish family bathroom all finished to a high standard. Occupying the second floor, the principal suite offers wonderful space complete with a dedicated dressing area and a luxurious en-suite bathroom. The rear garden has been thoughtfully landscaped in a sleek contemporary style featuring a large terrace with an integrated barbeque and seating area. Steps lead to a level lawn, bordered by well stocked shrub and plant beds and complemented by a timber clad garden studio and attached workshop, both equipped with light and power and having a multitude of uses including home office. Mature shrubs and quintessential cottage planting provide colour and depth interspersed and border the wonderful garden spaces. A private driveway provides off street parking for two vehicles.
REQUEST A VIEWING
If you would like to request a viewing of this property simply call us on 01273 844500. However, if a call isn't convenient right now then please fill in the form below.
Location:
Kitchen:
Bespoke kitchen
Shaker wall and base units
Combination of elm and Corian worksurfaces
Space for range cooker
Integrated ‘AEG’ fridge
Integrated ‘Miele’ fridge
Centre island unit with inset double sink
Integrated ‘Bosch’ dishwasher
Brick block floor with underfloor heating
Bathrooms:
Family BATHROOM
Panelled bath with wall mounted shower
Low level w.c. suite
Heated ladder style towel radiator
Inset sink
Tiled floor
EN-SUITE BATHROOM
Panelled bath with wall mounted shower
Inset wash hand basin with a selection of drawers under
Low level w.c. suite
Tiled floor
Specification:
Wall mounted ‘Ideal’ gas fired boiler located in the kitchen/dining room
Underfloor heating in the kitchen/dining room
Bespoke ‘Hartley Quinn Wilson’ kitchen
Principal bedroom suite with dressing area and luxurious en-suite bathroom
Contemporary landscaped gardens
Modern studio with light and power
Attached workshop
Kitchen garden with potting shed and raised vegetable beds
Driveway with parking for a couple of vehicles
External:
The property is approached over a shingle driveway with parking for a couple of vehicles. A large brick paved terrace with rendered retaining walls and inset barbeque and seating area adjoin the rear of the property. There is a further area of secluded patio adjoining the side of the property. Steps lead up to lawn bordered by mature shrub and cottage garden planting. There is a selection of raised vegetable beds accompanied by a timber potting shed. There is the benefit of a timber clad studio with light and power with an attached workshop providing external storage. Further to this is a driveway with parking for two vehicles.







