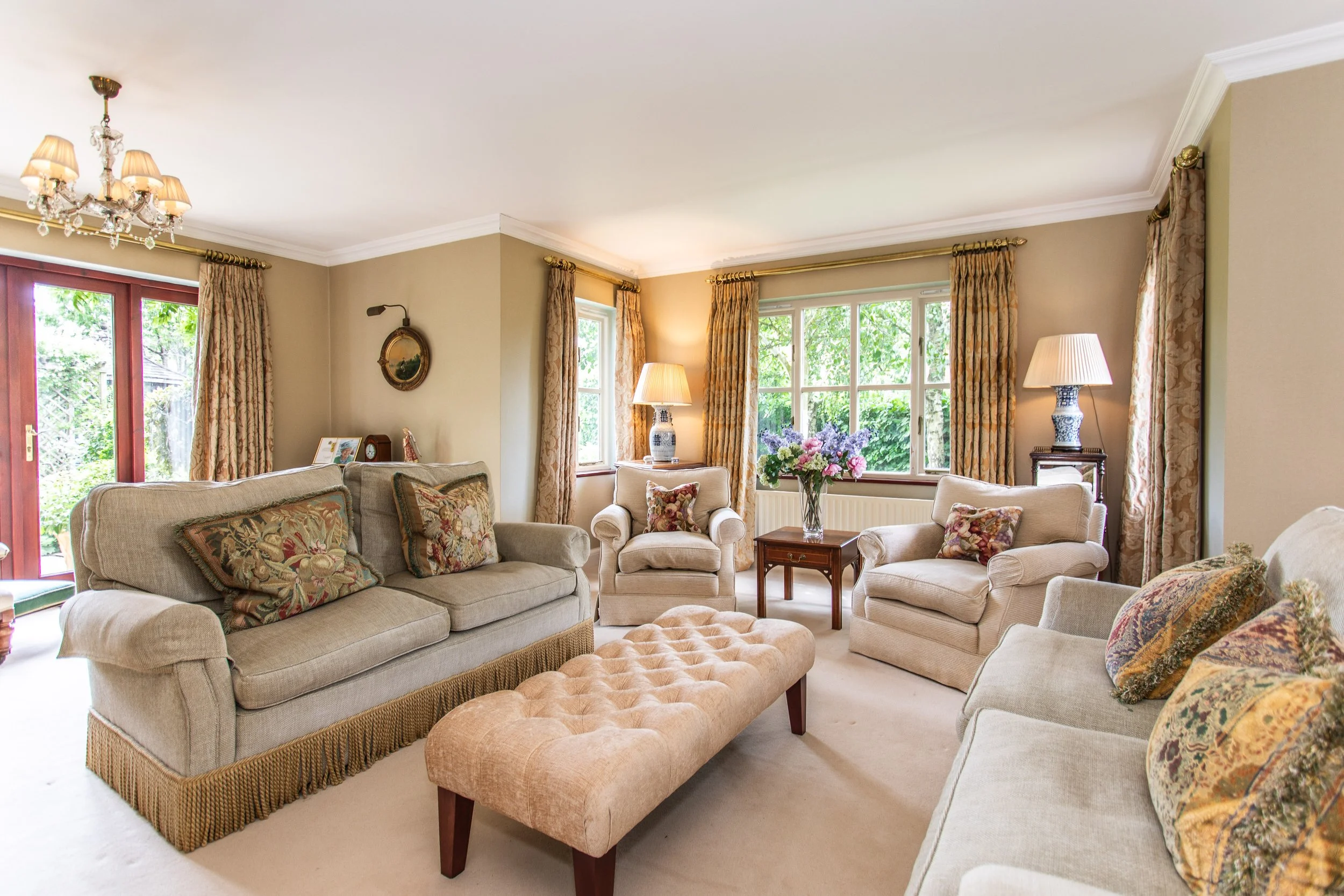A sizable detached family house, situated along a private road in a central village position, benefiting from a landscaped gardens, off street parking and a detached double garage
Guide Price £1,500,000
SOLD
Ditchling, nestled within the South Downs National Park, is a historic village playing host to a selection of local shops, cafes, a church and two public houses which include The Bull, an award-winning gastro pub. The larger village of Hassocks is a short drive away, as is the city of Brighton and Hove, both offering mainline train connections to London as well as a greater array of shops and restaurants. This area of Sussex also benefits from a variety of superb private and state schools for all ages, within easy reach of the village.
Occupying a highly enviable and central position along a private road, this substantial detached residence enjoys immediate access to all the amenities the village has to offer. Constructed in 2000 by ‘Hillreed Homes’, the property offers approximately 3,218 sq ft of accommodation (including the double garage) and is ideally suited to modern family living. A spacious and light-filled reception hall sets the tone, giving way to four versatile reception rooms, including a generous sitting room with a striking fireplace and direct access to the rear terrace. The well appointed kitchen/breakfast room features a characterful ‘Aga’ and is complemented by a practical utility room. Upstairs, a galleried landing leads to four well proportioned bedrooms and a family bathroom. Both the principal suite and bedroom two benefit from en-suite facilities, while all bedrooms include ample fitted wardrobes. The south facing rooms also enjoy elevated views across to the glorious South Downs. The beautifully landscaped rear garden faces east and has been thoughtfully designed to offer a variety of spaces, including manicured lawns, a paved pergola covered terrace overlooking an immaculate knot garden and a tranquil seating area with an ornamental pond and summer house. A rich tapestry of mature shrubs, colourful borders, and elegantly shaped trees provide year-round interest and privacy. To the front, a generous driveway offers off street parking for a couple of vehicles and access to a large detached double garage.
REQUEST A VIEWING
If you would like to request a viewing of this property simply call us on 01273 844500. However, if a call isn't convenient right now then please fill in the form below.
Location:
Kitchen:
Wall and base units
Granite Worksurfaces
Twin inset sinks
Electric ‘Aga’ with extractor fan over
Integrated ‘Bosch’ microwave
Integrated ‘Bosch’ dishwasher
Integrated fridge freezer
Integrated ‘Zanussi’ oven/grill
Welsh slate flooring
Bathrooms:
family Shower Room
Walk in shower with wall mounted shower and glazed screen
Low level w.c. suite
Wash hand basin
Heater ladder style towel radiator
Tiled floor
Principal Bedroom En-Suite Bathroom
Paneled bath with hand shower attachment
Fully tiled shower cubicle with wall mounted shower and glazed door
Bidet
Low level w.c. suite with concealed system
Inset wash hand basin
Heated ladder style towel radiator
Tiled floor
Bedroom Two En-Suite Shower Room
Fully tiled shower cubicle with wall mounted shower and glazed door
Low level w.c. suite
Wash hand basin
Specification:
Wall mounted ‘Worcester’ boiler located in the utility room
Oak flooring in reception hall and sitting room
Useful utility room
Glimpses of the South Downs from the south facing bedrooms
Beautifully landscaped east facing gardens
Detached double garage
Paved driveway parking for two vehicles
External:
The property is approached via a paved path leading to the front door, with a generous driveway providing off street parking for a couple vehicles and access to the detached garage. A wrought iron gate offers side access to the beautifully landscaped rear garden, where two manicured lawns are elegantly divided by a central knot garden. A pergola covered paved terrace provides a perfect spot for outdoor dining, while a tranquil ornamental pond and additional stone terrace offer alternative seating areas to enjoy the sun throughout the day. The garden is softened by a variety of mature shrubs and vibrant, well stocked flower beds, creating a wonderfully private and peaceful setting. Pedestrian access is also available to the detached garage from the garden.




































