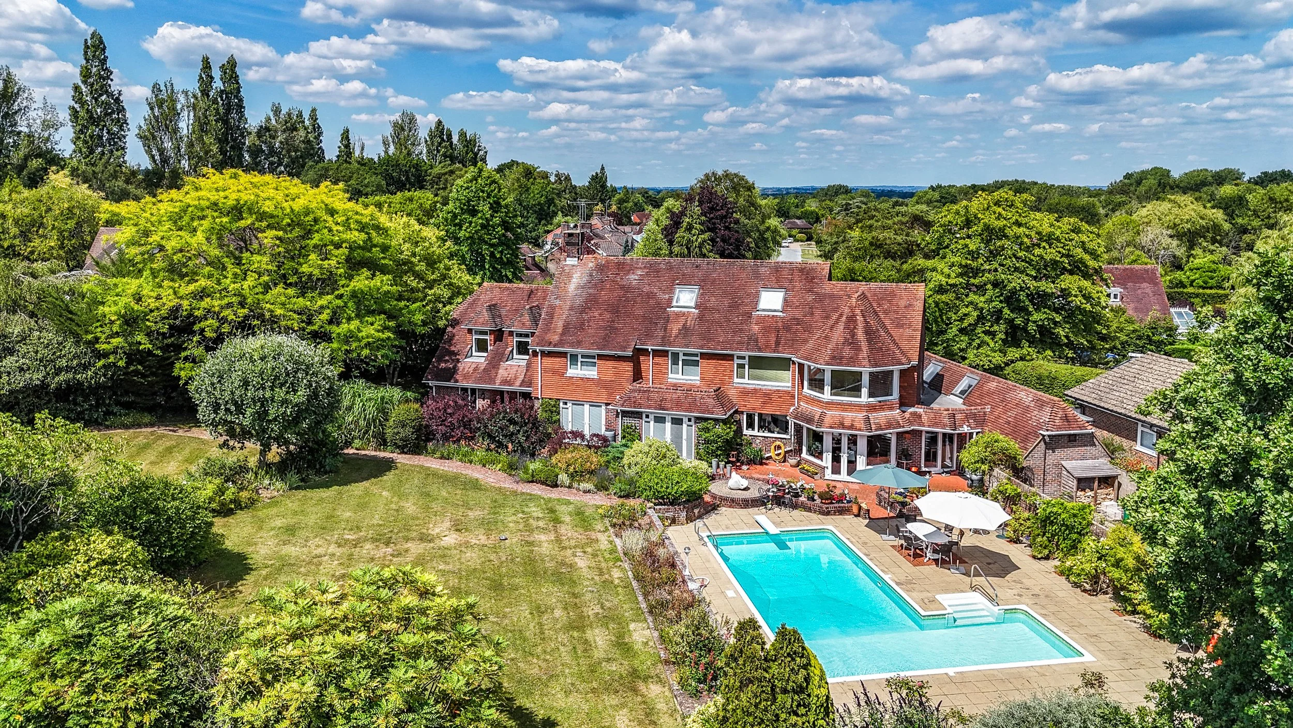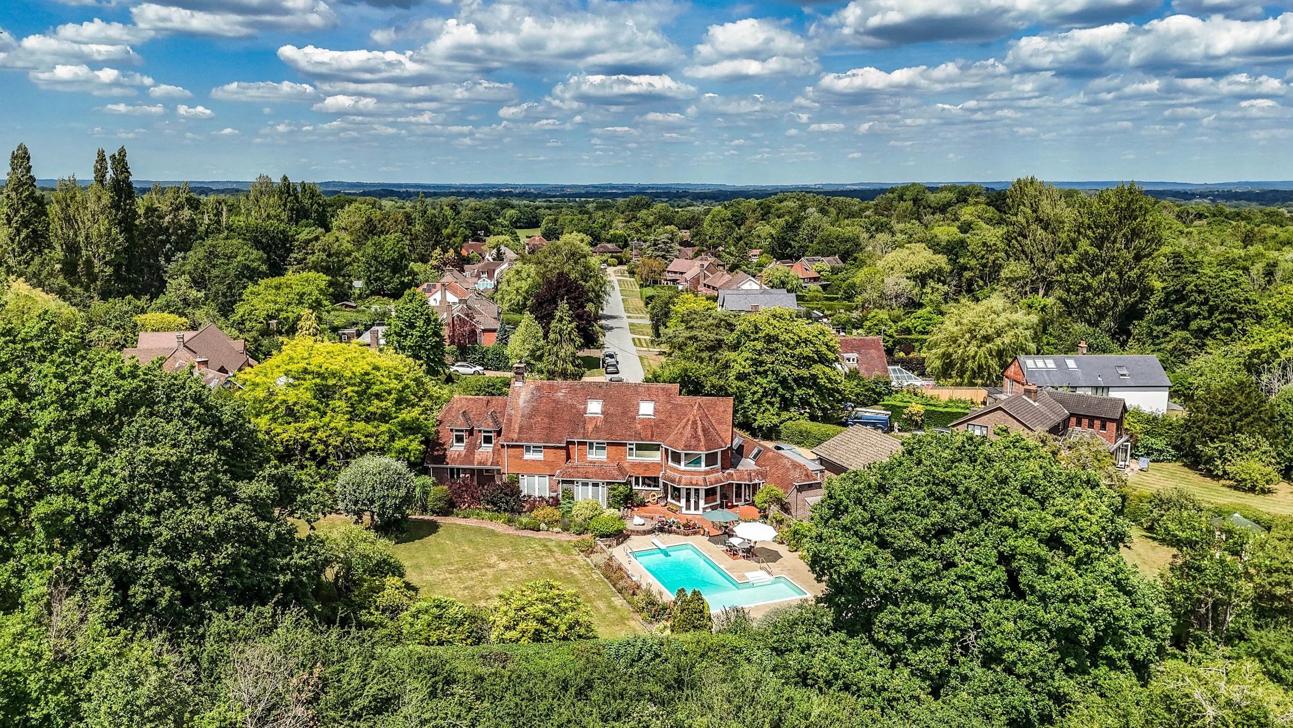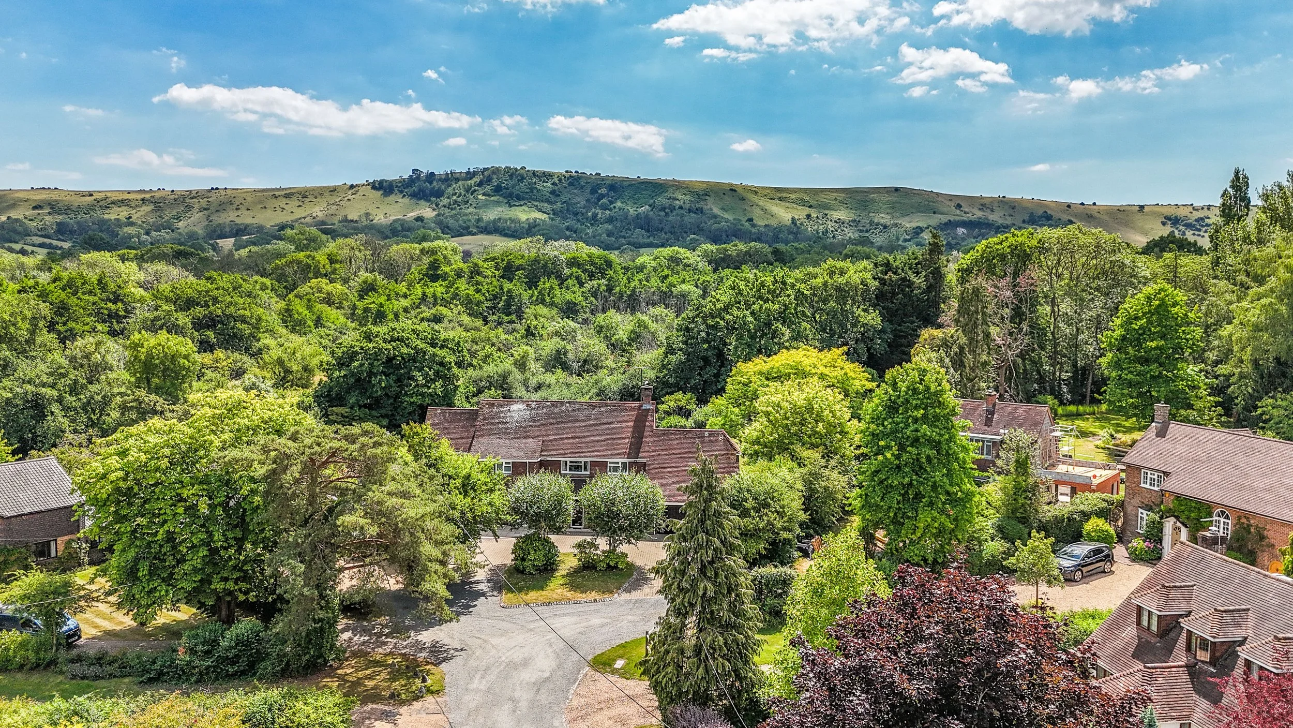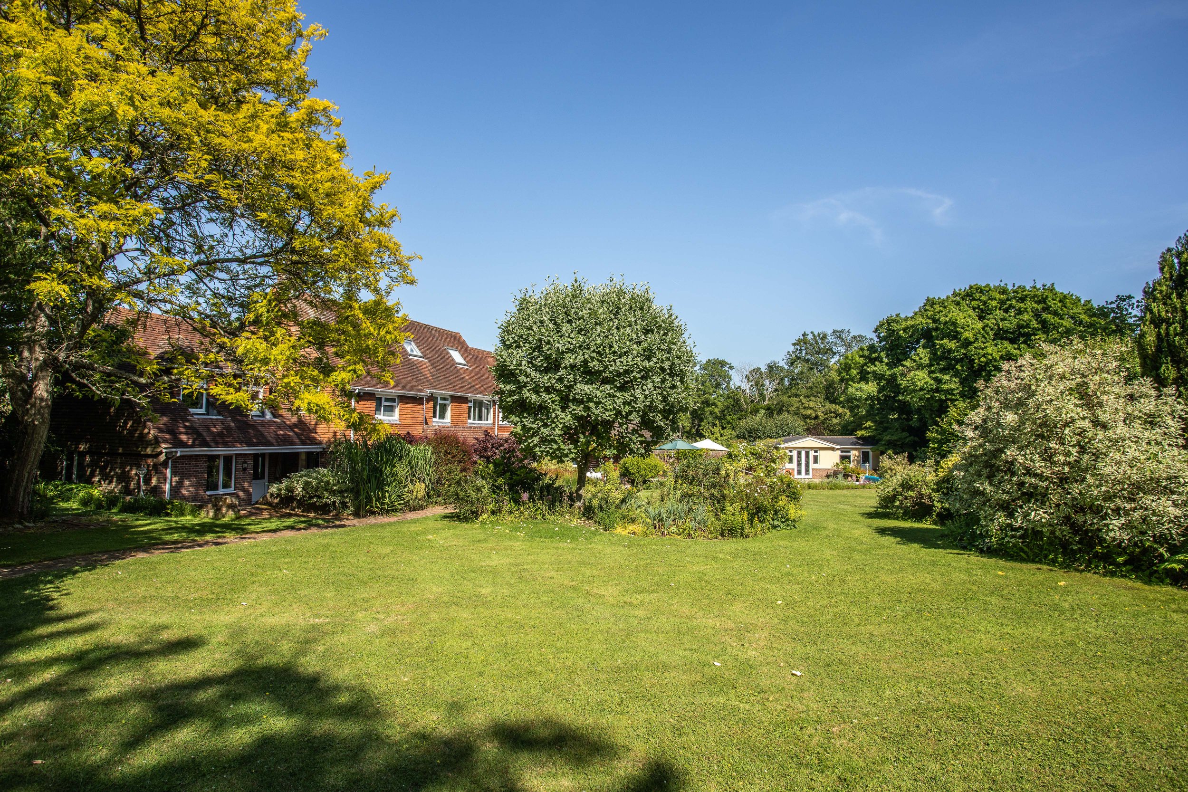A spacious family house situated prominently within its glorious private south facing gardens with scope for further enlargement, heated outdoor swimming pool and attached double garage
Guide Price £1,900,000
Ditchling, nestled within the South Downs National Park, is a historic village playing host to a selection of local shops, cafes, a church, and two public houses including The Bull, an award-winning gastro pub. The larger village of Hassocks is a short drive away, as is the city of Brighton and Hove, both offering mainline train connections to London and a greater array of shops and restaurants. This area of Sussex also benefits from a variety of superb private and state schools for all ages, all within easy reach of the village.
Tucked away at the end of a quiet and sought after residential road this substantial family home has evolved over time to offer expansive and versatile living space ideally suited to modern family life. The ground floor boasts three well proportioned reception rooms including a refined sitting room with a striking focal fireplace and elegant patio doors that open directly onto the rear garden. The heart of the property is a generous open plan kitchen, superbly appointed with a range of integrated appliances and flowing seamlessly into a spacious dining area. A comprehensive utility room sits adjacent providing excellent storage and practical space. A family room, complete with its own cloakroom/w.c. and a second utility area offers flexibility for a variety of uses, be it a home office, gym or studio. The first floor is equally impressive offering four double bedrooms served by a family bathroom. Of particular note, is the principal suite complete with a walk in dressing room and luxurious en-suite shower room. The second floor features an additional bedroom/study, along with loft storage, offering further flexibility and space. Outside, the south-facing rear gardens are wonderfully private and perfectly designed for both relaxation and entertaining. A large heated outdoor swimming pool is set into paved terraces that adjoin the rear of the property accompanied by a charming pool house. The remainder of the garden comprising rolling lawns interspersed with mature trees and an abundance of colourful well stocked shrub and flower beds. A walled kitchen garden lies to one side offering raised vegetable beds and a selection of fruit trees. To the front, a generous driveway provides parking for multiple vehicles and gives access to the attached double garage with an additional adjoining store.
REQUEST A VIEWING
If you would like to request a viewing of this property simply call us on 01273 844500. However, if a call isn't convenient right now then please fill in the form below.
Location:
Kitchen:
‘Poggenpohl’ wall and base units
Corian worksurfaces with breakfast bar
‘Tweeny’ waste disposal unit
‘Britannia’ dual gas/electric range
Extractor fan over
Fitted proline microwave
Space for dishwasher
Space for ‘American style’ fridge freezer
Bathrooms:
Family Bathroom
Panelled bath with wall mounted shower
Low level w.c. suite with concealed cistern
Inset sink
heated ladder style towel radiator
Tiled walls
Principal Bedroom En-Suite Shower Room
Large walk in shower with hand shower attachment
Low level w.c. suite
‘Corian’ vanity bar with twin inset sinks
Fitted cupboards
Heated ladder style towel radiator
Specification:
Two ‘Glow Worm’ gas fired boilers located in the boiler room
Useful utility room
Boiler room
Ground floor office with w.c. and further utility room
First floor airing cupboard
Principal bedroom suite with walk in dressing room and en-suite shower room
Scope to further enlarge (stnc)
Heated outdoor swimming pool
Outdoor pool house including pump room
Private landscaped rear gardens
Attached double garage with attached store
External:
The property is approached over a generous paved driveway with ample parking for multiple vehicles and provides access to an attached double garage with an adjoining store room. The south facing rear gardens offer exceptional privacy and have been thoughtfully landscaped to create a tranquil and highly functional outdoor setting. A large heated swimming pool is beautifully integrated into a paved sun terrace that adjoins the rear of the property accompanied by a well equipped pool house ideal for summer entertaining. Beyond, the gardens extend with glorious lawns framed by a variety of mature trees, along with richly stocked flower beds and herbaceous borders that provide year round interest and colour. A charming walled kitchen garden lies to one side, complete with productive vegetable beds and an array of established fruit trees.





















































