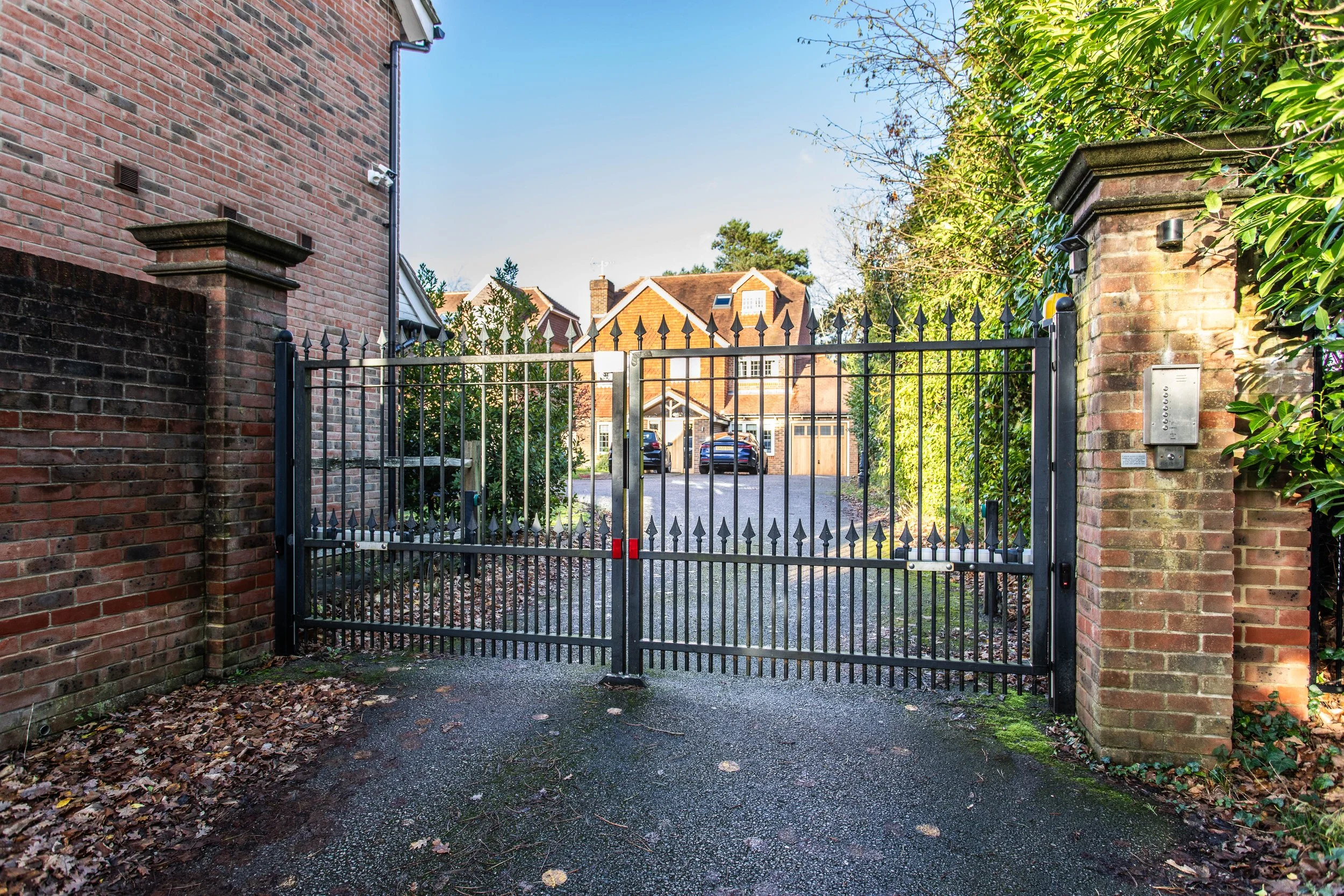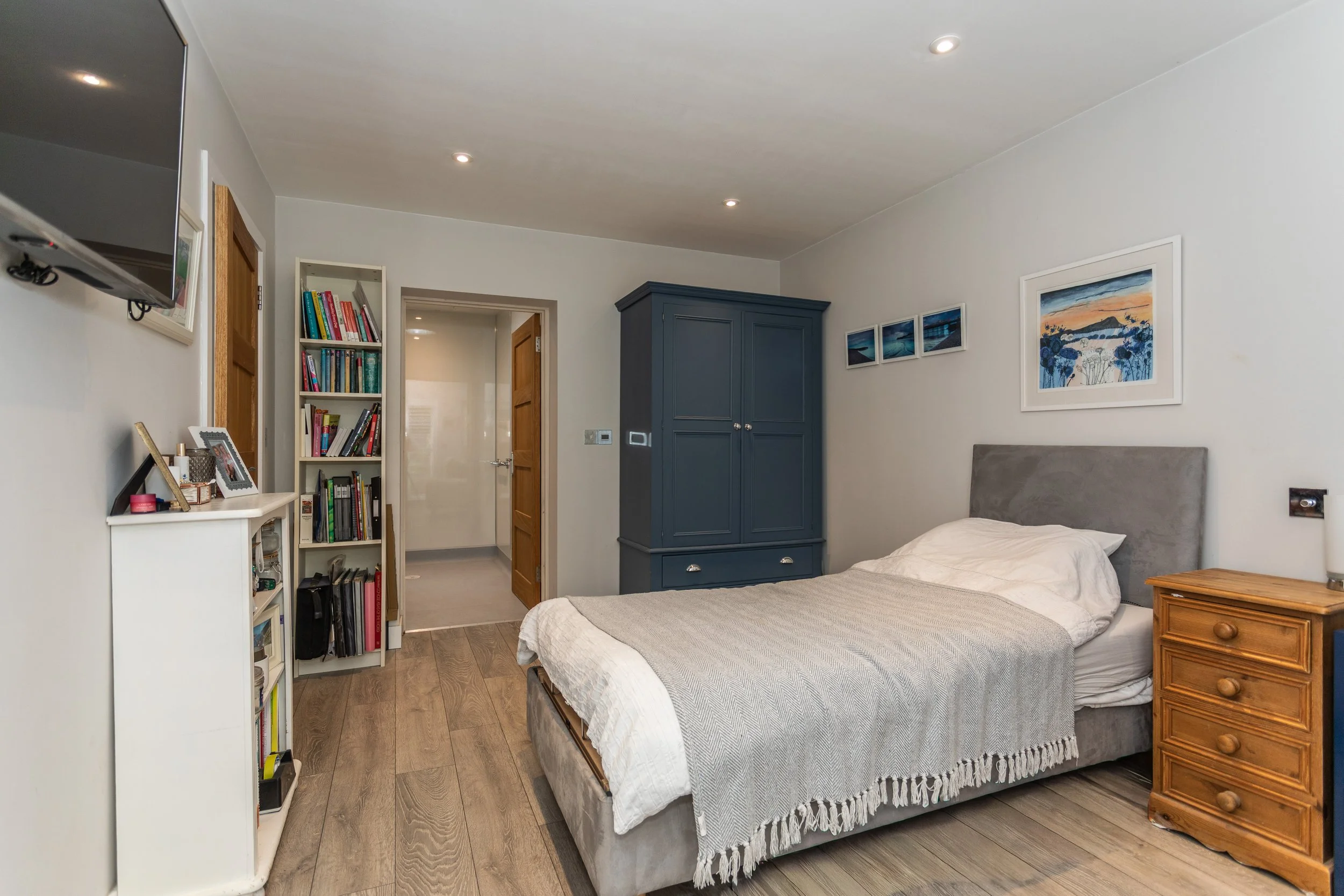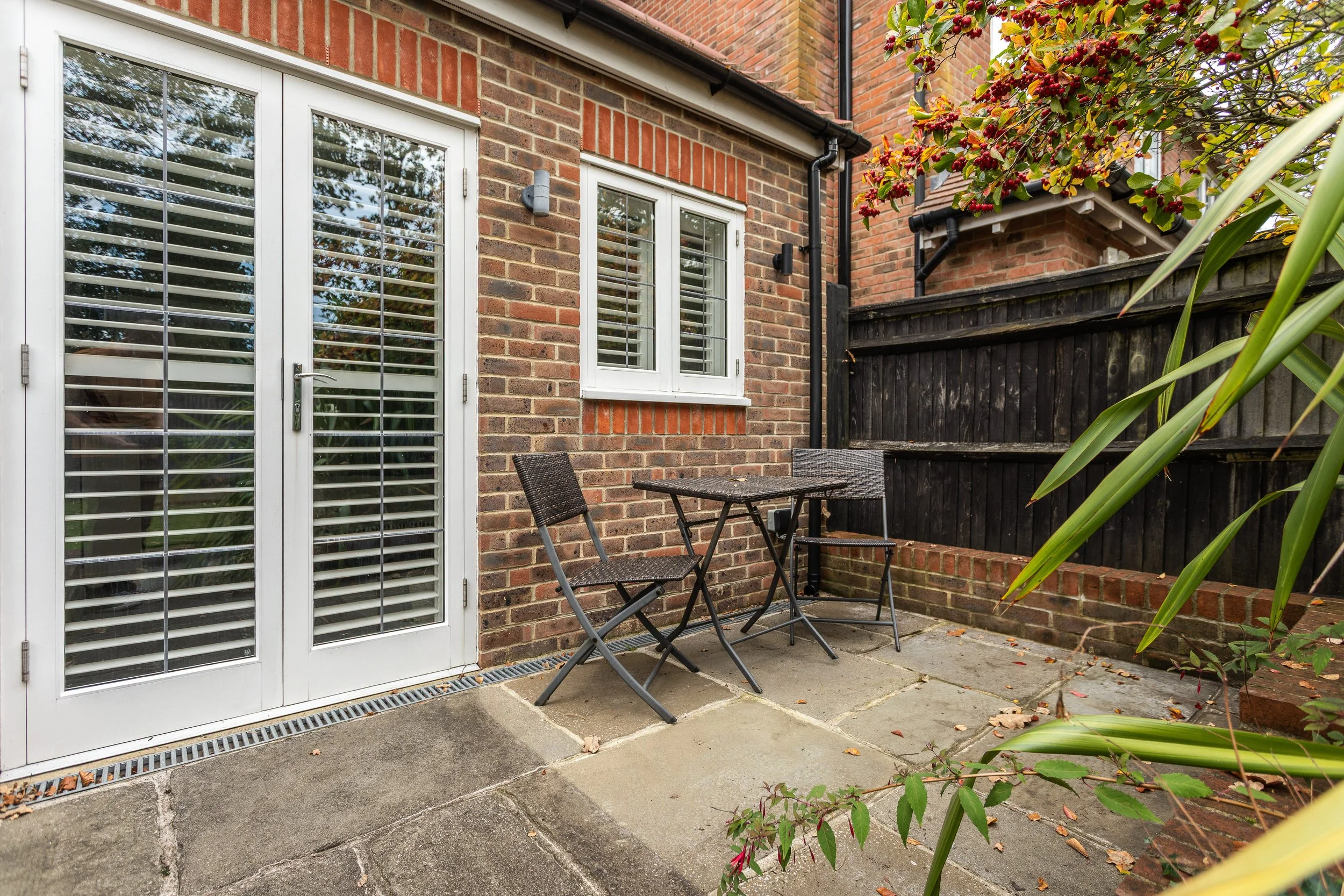An immaculately presented detached family house, perfectly situated a short walk from the mainline railway station, yet within a small select gated development
Guide Price £1,100,000
Hassocks is a vibrant village with a bustling High Street including cafés, a deli, butchers, bakers, post office, restaurants and public houses. Its mainline train station provides regular rail services to London, Brighton and Gatwick. There are also a range of revered state and private schools locally.
2 Stonepound Ridge is one of six beautifully crafted homes built in 2018, forming part of this small and exclusive development. Having been thoughtfully extended and upgraded in recent years, the property offers a flexible layout ideal for modern family life. The most recent addition of a ground floor bedroom and wet room makes it particularly well suited for multigenerational living or guest accommodation. The hub of the home is the bright and spacious open plan kitchen/dining room, which spans the rear of the property and features a stylish, recently fitted kitchen with a range of high quality integrated appliances and a central island with breakfast bar. A formal sitting room and a dedicated pool room provide excellent additional reception space, complemented by a practical utility room accessed from the kitchen. Upstairs, a generous landing leads to four double bedrooms and a contemporary family bathroom with free standing slipper bath. The principal bedroom benefits from an en suite shower room and a walk in dressing room. The private south facing rear garden is a particular feature, offering a central lawn, a large paved patio and an additional terrace area, perfect for outdoor entertaining. To the front, a driveway provides parking for two vehicles and access to the integral garage.
REQUEST A VIEWING
If you would like to request a viewing of this property simply call us on 01273 844500. However, if a call isn't convenient right now then please fill in the form below.
Location:
Kitchen:
Shaker style wall and base units
Resin worksurfaces
Inset sink
2 x inset ‘Samsung’ electric ovens
Inset ‘AEG’ dishwasher
Space for fridge freezer
Island unit with resin worksurfaces and breakfast bar
Inset ‘Siemens’ induction hob with built in extractor fan
Integrated wine cooler
Tiled splash back
Bathroom:
FAMILY BATHROOM
Free standing slipper bath with free standing taps with hand shower attachment
Corner shower cubicle with wall mounted shower and glazed doors
Low level w.c. suite
Wash hand basin with cupboards under
Heated ladder style towel radiator
Tiled floor
Principal Bedroom En-Suite Shower Room
Corner shower cubicle with wall mounted shower and glazed doors
Low level w.c. suite with concealed cistern
Wash hand basin with cupboards under
Heated ladder style towel radiator
Tiled floor
Ground floor Wet room
Wall mounted shower with hand shower attachment with floor to ceiling glass screen
Low level w.c. suite
Wash hand basin
Specification:
Wall mounted ‘Potterton’ gas fired boiler located in the garage
Ground floor bedroom with wet room
Utility room
Principal bedroom suite with dressing room and en-suite shower room
Private south facing rear garden
Integral garage
Driveway with parking for several cars
External:
The property is approached via communal electronically controlled wrought iron gates and over a brick block driveway with parking for several cars. The drive has areas of astro turf on either side and a planted rockery. A flagstone patio adjoins the rear of the property with an expanse of lawn bordered by well stocked shrub and plant beds. There is a further paved terrace area in the corner of the garden.



































