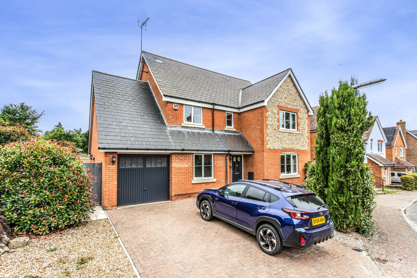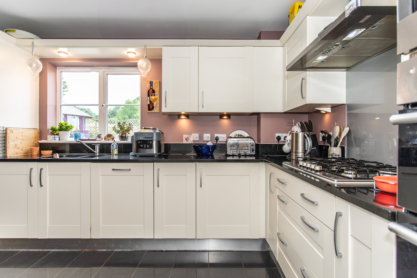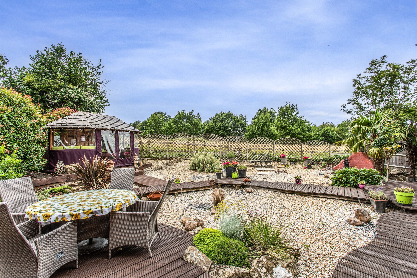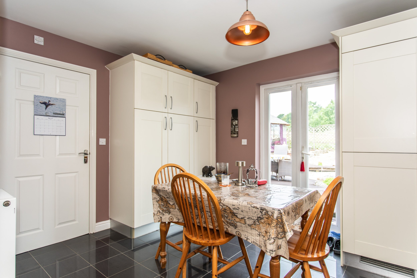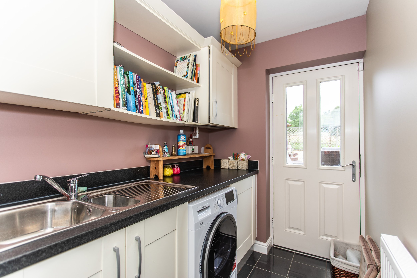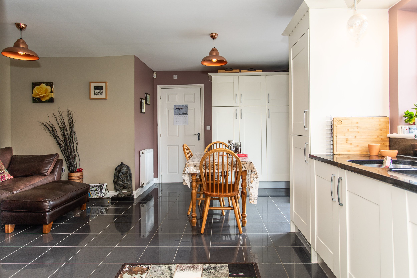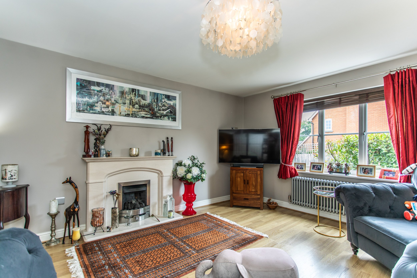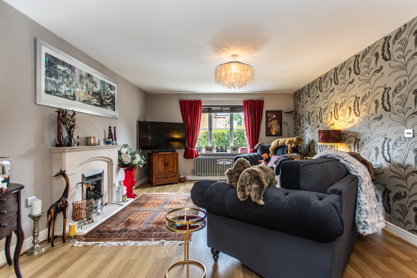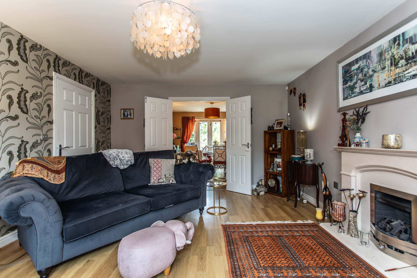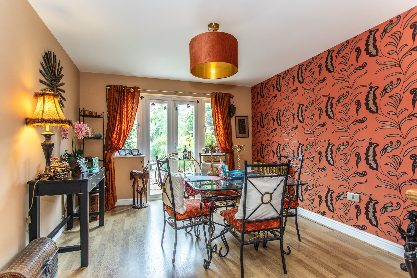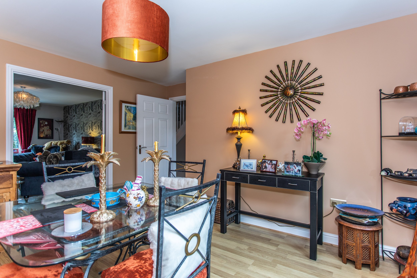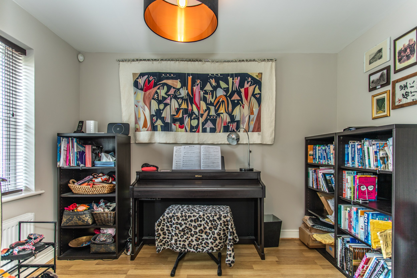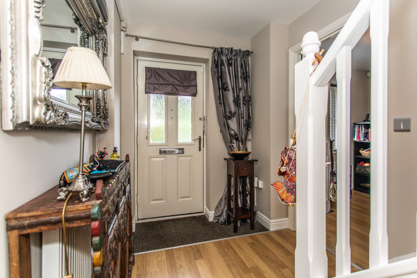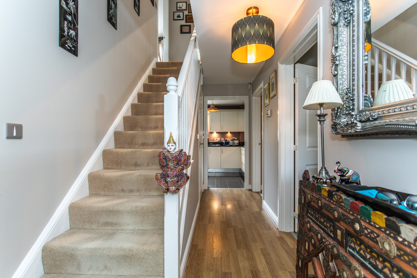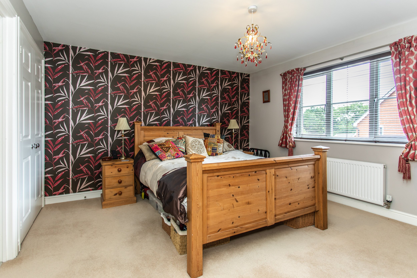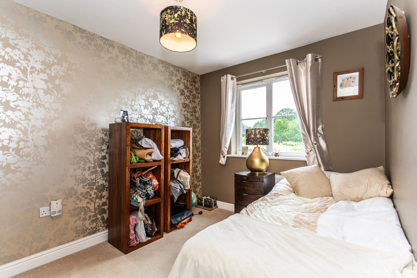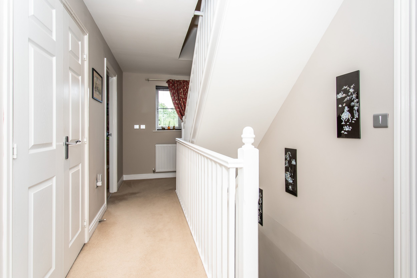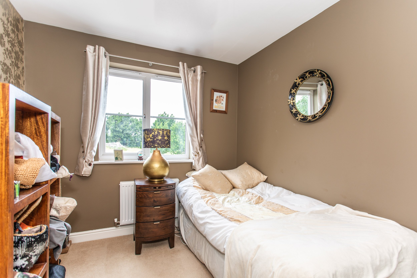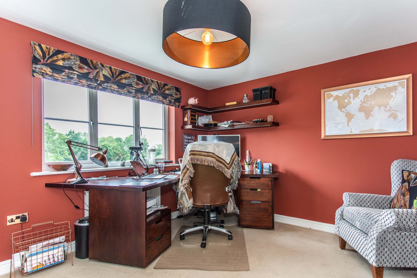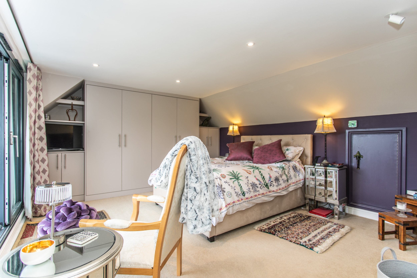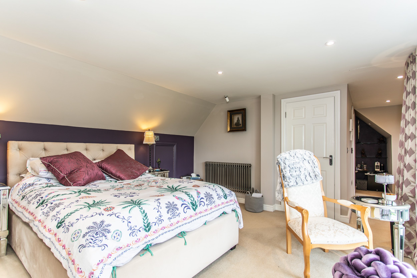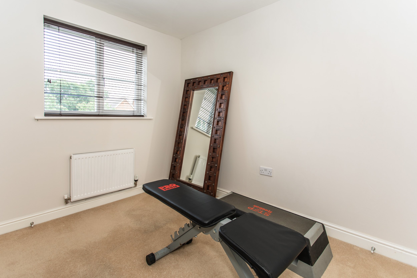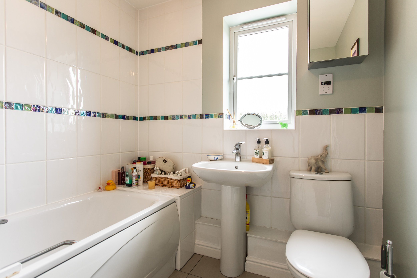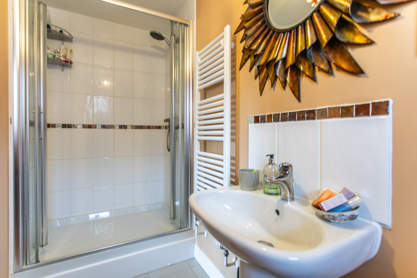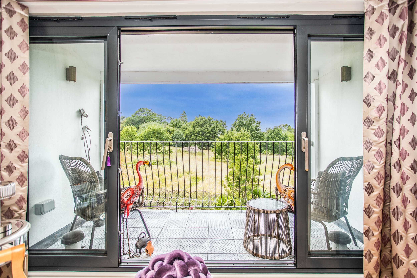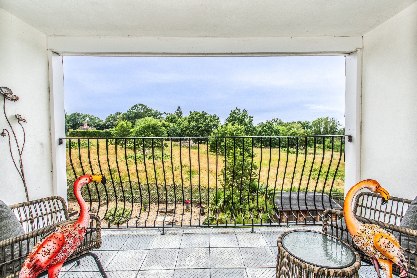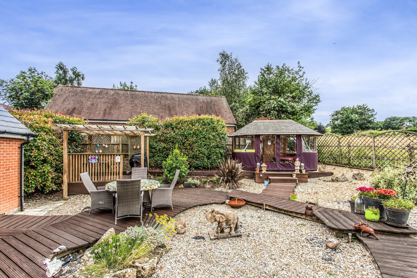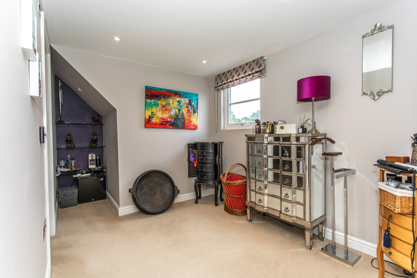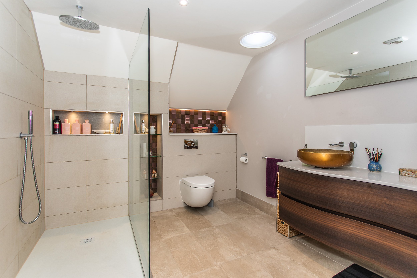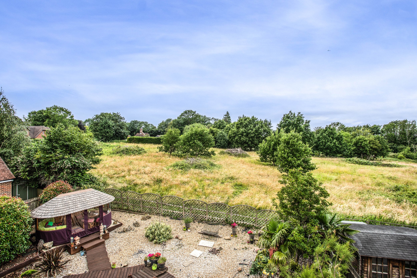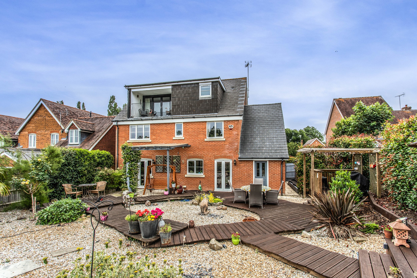A substantial and thoughtfully extended detached house arranged over three floors, featuring a beautifully landscaped west-facing garden, integral garage and far-reaching views across neighbouring farmland
Guide Price £985,000
Hurstpierpoint is a vibrant village with a bustling High Street including a greengrocers, deli, butchers, post office, 4 restaurants, 3 public houses and a church. The larger village of Hassocks with its mainline train station provides regular rail services to London. There are also a range of revered state and private schools locally
This impressive modern, detached house has been significantly enlarged and thoughtfully reconfigured to create a home of both scale and style including a substantial loft conversion that enhances its already generous footprint. The ground floor is arranged to offer exceptional flexibility with four spacious reception rooms including a formal sitting room, dining room, study and open plan kitchen/breakfast room looking out over the landscaped rear garden. The first floor provides four generously sized bedrooms and a contemporary family bathroom, with bedroom two benefitting from an en-suite shower room. The principal suite occupies a particularly special position, arranged over the whole of the second floor, this luxuriously spacious bedroom has a dedicated dressing area and a sleek en-suite shower room along bi-fold doors that open out onto a west-facing balcony that looks out over neighbouring farmland. The rear garden has been expertly landscaped in a contemporary style, with a series of thoughtfully connected seating areas linked by raised decking. Buff stone rockery areas with carefully chosen specimen planting provides structure, colour, and interest throughout the seasons. A large driveway to the front of the property offers off-street parking for several vehicles
REQUEST A VIEWING
If you would like to request a viewing of this property simply call us on 01273 844500. However, if a call isn't convenient right now then please fill in the form below.
Location:
Kitchen:
Shaker style wall and base units
Granite worksurfaces
Inset 5 ring gas hob with extractor fan over
Inset sink
Integrated electric combination oven
Integrated dishwasher
Integrated fridge freezer
Tiled floor
Bathrooms:
Family Bathroom
Panelled bath with wall mounted shower
Low level w.c. suite
Pedestal wash hand basin
Heated ladder style towel radiator
Tiled floor
First Floor En-Suite Shower Room
Fully tiled shower cubicle with wall mounted shower and glazed door
Low level w.c. suite
Pedestal wash hand basin
Second Floor En-Suite Shower Room
Large fully tiled walk in shower with wall mounted shower, hand shower attachment and glazed screen
Low level w.c. suite with concealed cistern
Free standing wash hand basin with selection of drawers under
Heated ladder style towel radiator
Tiled floor
Specification:
Gas fired boiler
Useful utility room
Sizable principal suite with dressing areas, en-suite shower room and large balcony looking over neighbouring farmland
Integral garage
Landscaped west facing rear garden
Driveway with off street parking
External:
The property is approached over a paved driveway with parking for several cars and access to the integral garage. Side access to the rear west facing garden is via a timber gate where expertly landscaped gardens provide a unique blend of structure, charm, and open countryside views. Designed with ease of maintenance in mind, the space features sweeping buff stone beds interspersed with specimen planting and ornamental shrubs, cleverly interlinked by raised, curved timber walkways that guide you through a series of thoughtfully arranged zones. An abundance of seating areas, including a raised covered are provides wonderful spaces to enjoy the vista throughout the day.





