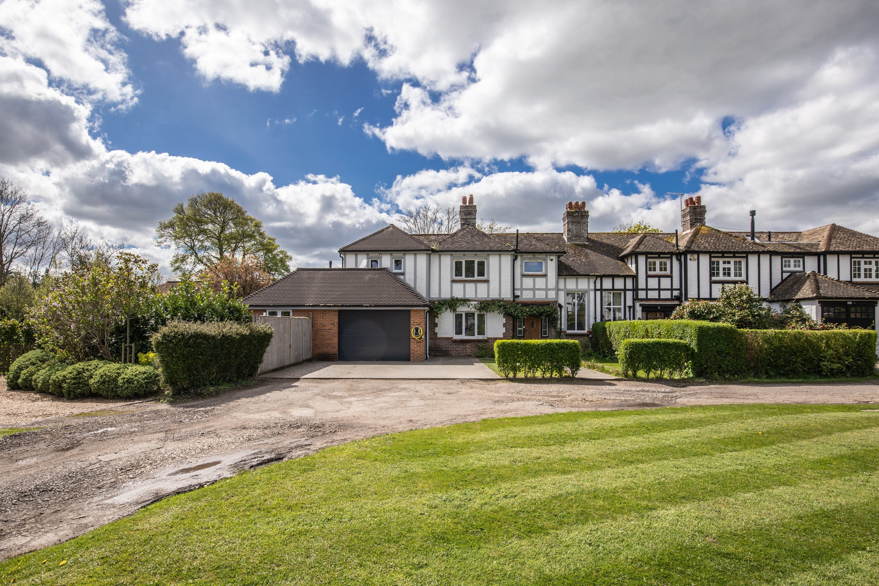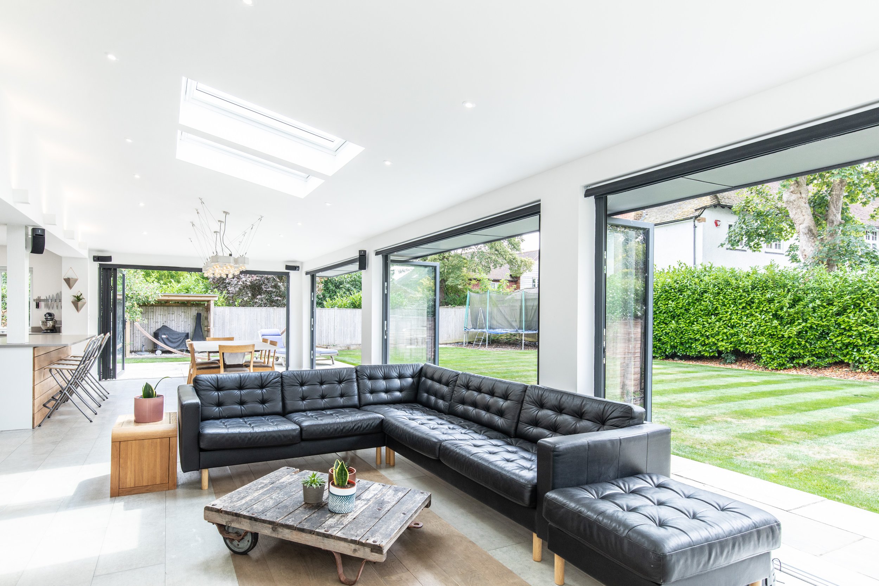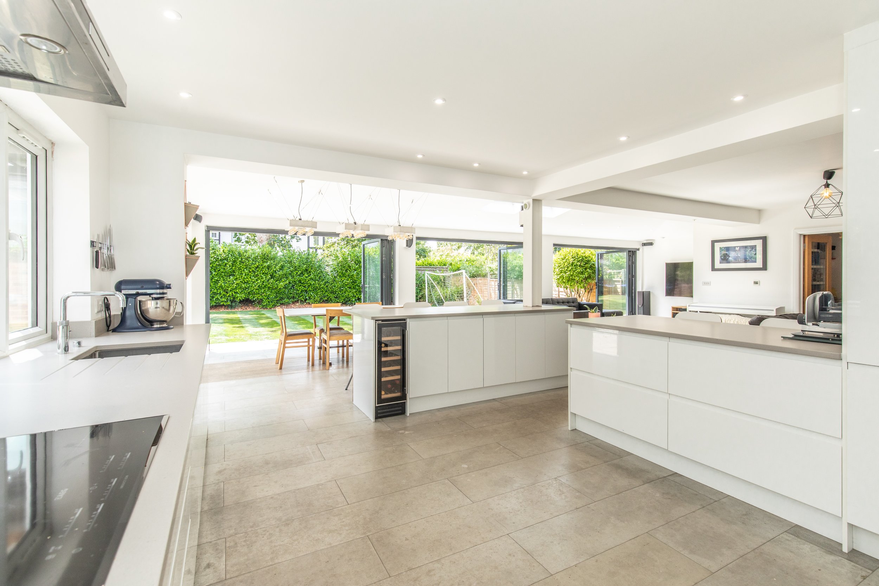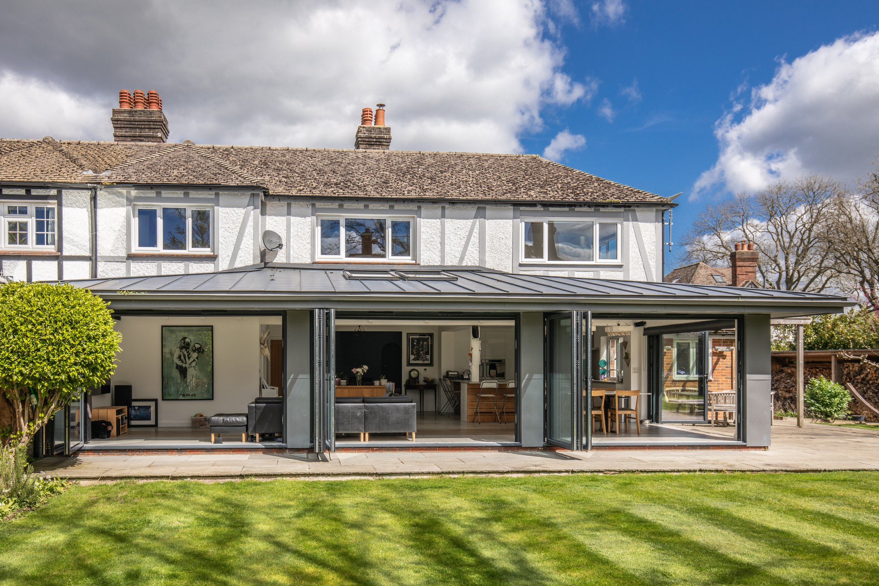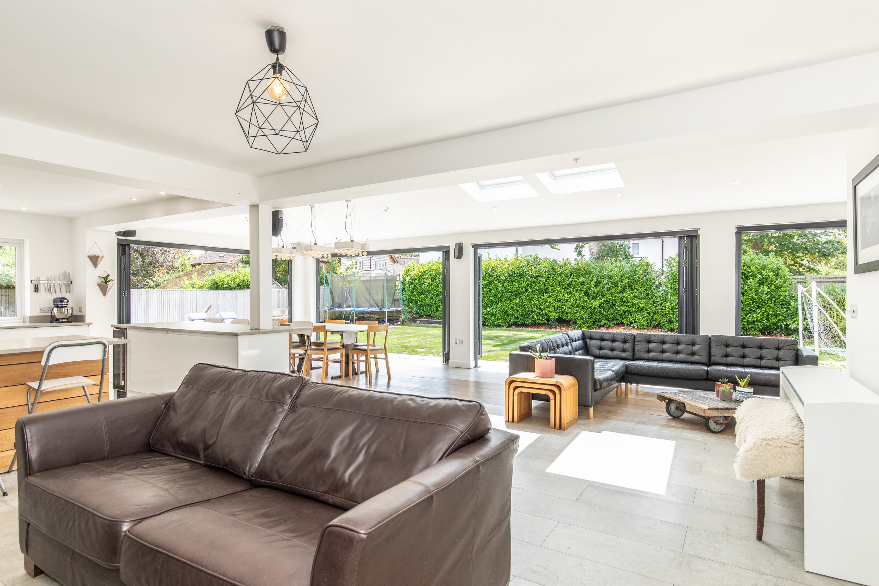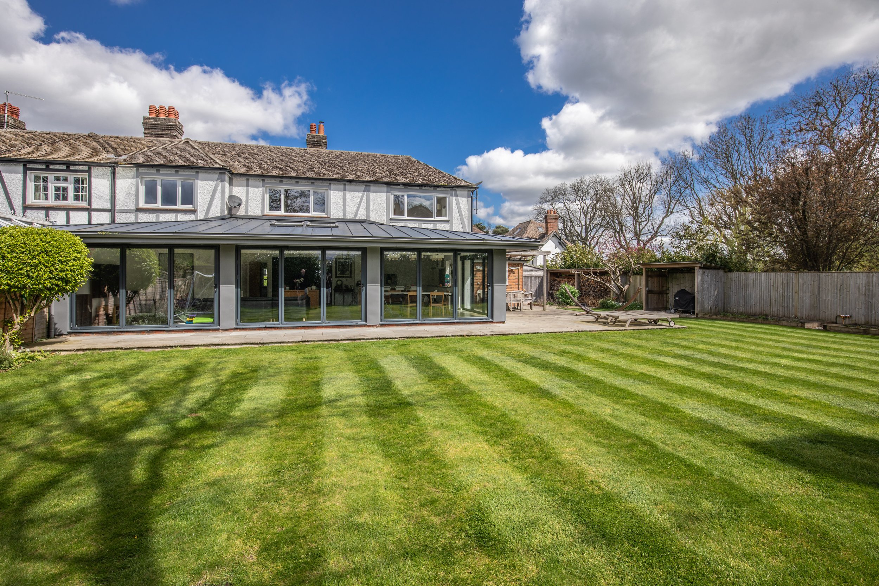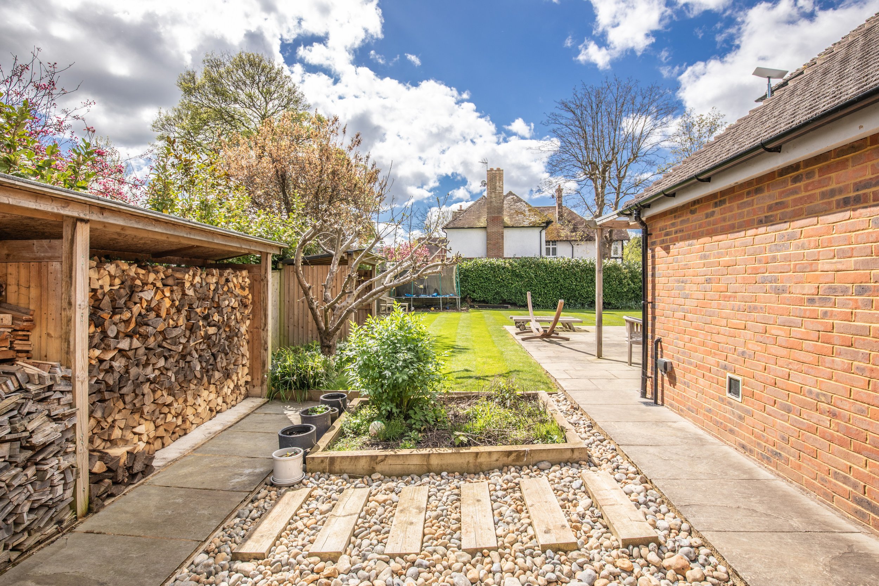A significantly enlarged and remodelled semi detached family house situated within an enviable private close, fashioned in a contemporary style with large open plan spaces and benefiting from a landscaped south facing garden
SHARE THIS
Guide Price £1,250,000
Ditchling, nestled within the South Downs National Park, is a historic village playing host to a selection of local shops, cafes, a church and two public houses which include The Bull, an award-winning gastro pub. The larger village of Hassocks is a short drive away, as is the city of Brighton and Hove, both offering mainline train connections to London as well as a greater array of shops and restaurants. This area of Sussex also benefits from a variety of superb private and state schools for all ages, within easy reach of the village.
Situated within a private development of only 6 properties, this family house has been significantly enlarged and modernised by the current vendors over their tenure. Open plan spaces and light are at the forefront of the design with a sizable kitchen/dining/family space occupying the majority of the ground floor. 3 sets of bi-fold doors open to the rear south facing garden providing an ‘outside/in’ feel, perfect for entertaining. The contemporary kitchen has 2 breakfast bars and a range of integrated luxury appliances with hi-gloss units. The space is highly customisable but currently arranged with 2 seating areas, one around a wood burning stove. A study, games room and ground floor bedroom with en-suite shower room also reside on the ground floor along with a useful utility room. Stairs from the entrance hall lead to the first floor where 4 bedroom reside along with a family bathroom. It should be noted that the double aspect principal bedroom suite benefits from a walk in dressing room and ensuite bathroom with separate walk in shower. The south facing landscaped gardens are predominantly laid to lawn with a modern patio extending from the rear of the property. A kitchen garden comprising 2 raised vegetable beds and a covered barbeque area lies on one side with well stocked shrub and plants along the boundaries. A driveway to the front of the property provides parking for 3 cars and access to the integral garage.
REQUEST A VIEWING
If you would like to request a viewing of this property simply call us on 01273 844500. However, if a call isn't convenient right now then please fill in the form below.
Location:
Kitchen:
Modern hi-gloss wall and base units
Silestone worksurfaces with breakfast bar
Inset ‘AEG’ induction hob with stainless steel extractor fan over
Inset stainless steel sink with instant hot water tap
2 x inset ‘AEG’ dishwashers
Integrated wine cooler
2 x integrated full length fridges
2 x ‘AEG’ electric ovens
Large pantry cupboard
Bathrooms:
Family Bathroom
Panelled bath
Wall mounted shower
Low level w.c. suite
Pedestal wash hand basin
Principal Bedroom En-Suite Bathroom
Panelled bath with wall mounted taps
Large walk in shower with wall mounted shower, hand shower attachment and glazed screen
Low level w.c. suite
Wall mounted wash hand basin with drawers under
Heated ladder style towel radiator
Ground Floor Bedroom En-Suite Shower Room
Tiled shower cubicle with wall mounted shower and glazed doors
Low level w.c.
Wall mounted wash hand basin
Specification:
Wall mounted ‘Vaillant’ gas fired boiler located in the garage
Utility room with integrated freezer and space for plumbing for a washing machine
Cat 5 wiring throughout the house
Principal bedroom suite with walk in dressing room and en-suite bathroom
Underfloor heating in the sitting/dining/family room
Integral garage
Timber workshop
South facing landscaped rear garden
External:
The property is approached over a paved driveway with parking for several cars flanked on one side by an area of lawn. Side access is via a timber gate where a paved patio adjoins the rear of the property and with the bi-fold doors open creates a wonderful ‘inside/outside’ space great for entertaining. The gardens are predominantly laid to lawn and bordered by well stocked shrub and plant beds. There is a sizable timber workshop and timber and covered barbeque area along with a range of raised vegetable beds.

