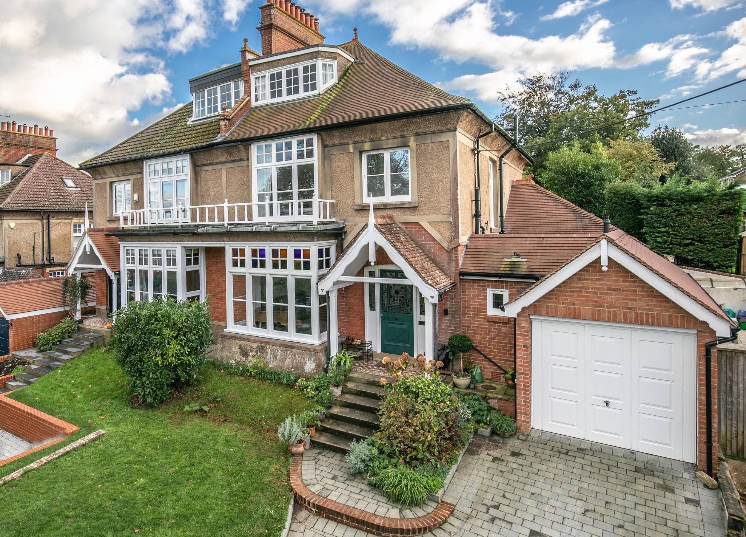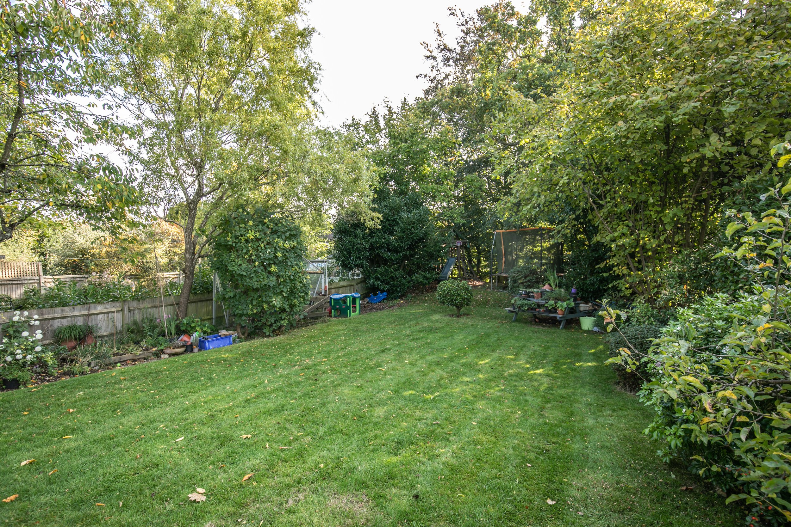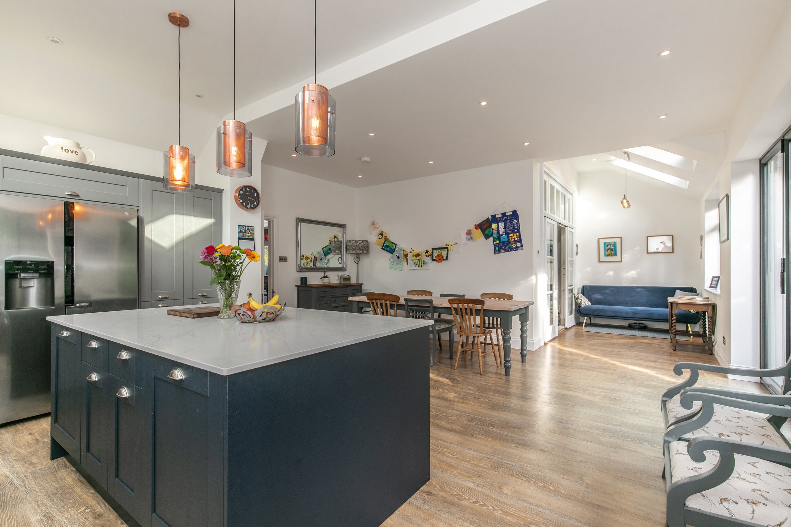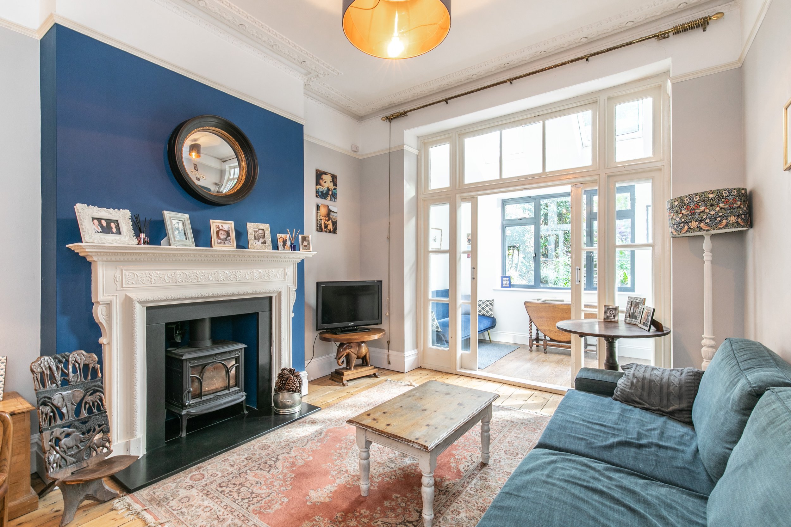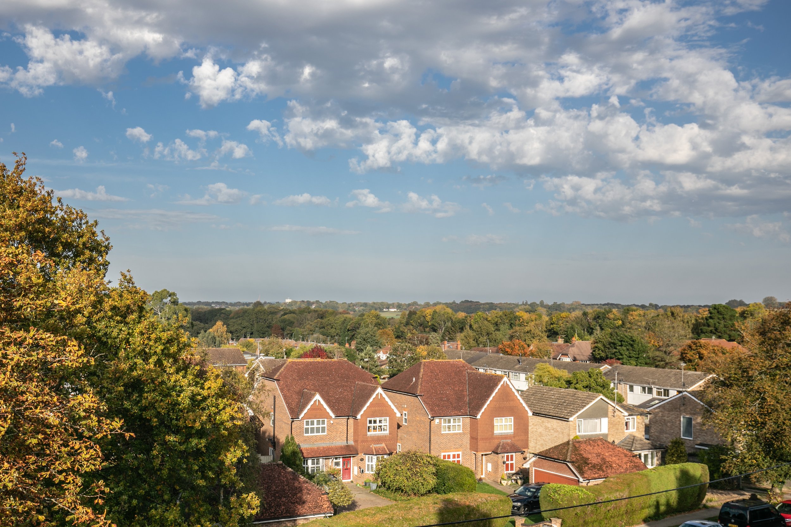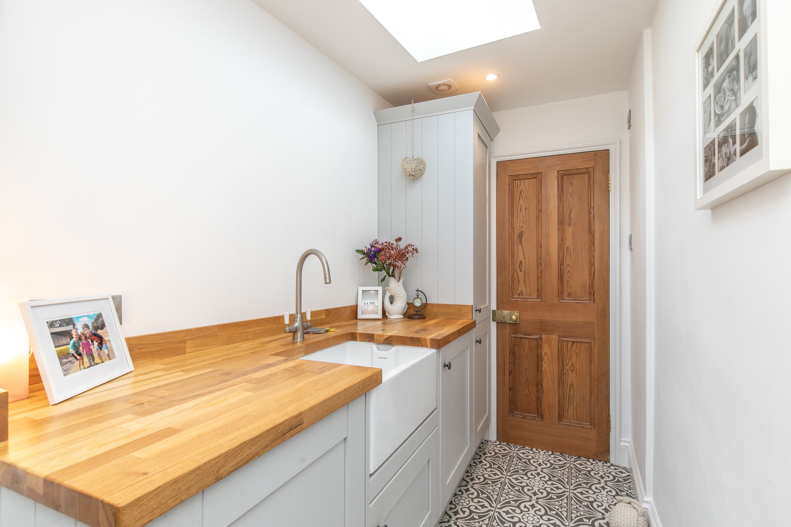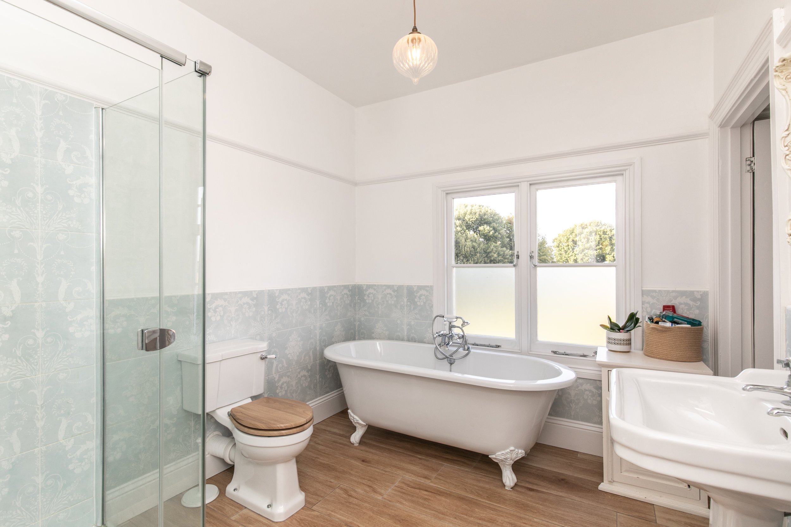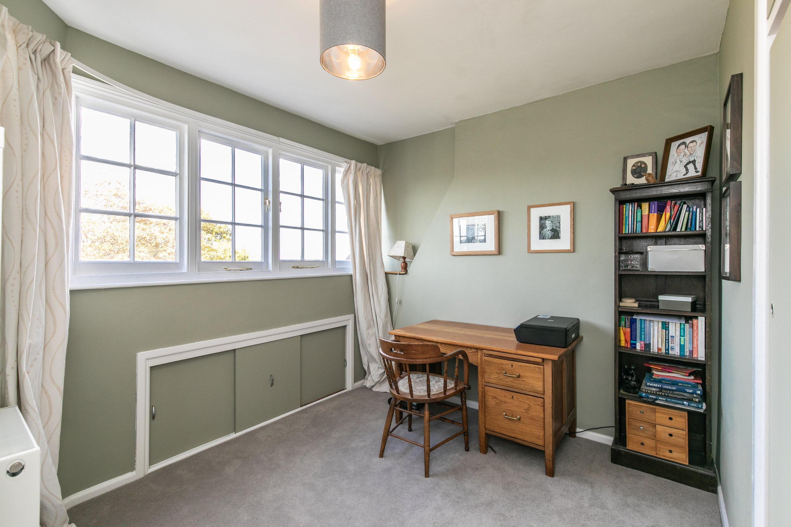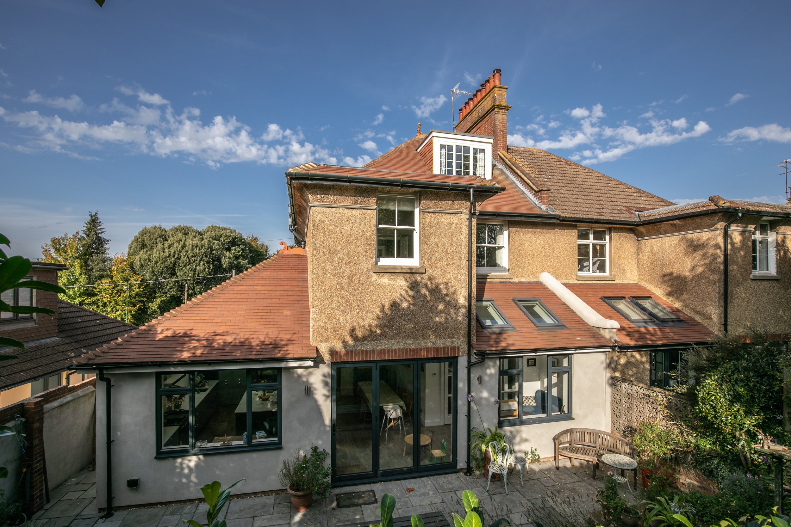A significantly updated and extended period semi detached family house arranged over 3 floors, situated in an enviable position minutes’ walk from the mainline railway station with off street parking
Guide Price £1,175,000
SOLD
Hassocks is a vibrant village with a bustling High Street including cafés, a deli, butchers, bakers, post office, restaurants and public houses. Its mainline train station provides regular rail services to London, Brighton and Gatwick. There are also a range of revered state and private schools locally.
This imposing and character filled period property has been recently extended and offers spacious well-appointed rooms over 3 floors. The charm and many period features indicative of its era have been blended with a modern extension to the rear of the property creating a more contemporary layout much suited to the more modern day lifestyle. The kitchen/breakfast room benefits from modern yet elegant units and quartz worksurfaces along with a range of integrated appliances. Vaulted ceilings and bi-fold doors to the rear garden flood the room with light. There are 2 further reception rooms including the drawing room with sizable bay window and open fireplace at the front of the property. There is also the benefit of a useful utility room. Stairs lead to the first floor where 3 bedrooms reside serviced by a ‘Jack & Jill’ bathroom with free standing roll top bath and a family shower room. Stairs from the landing lead to the second floor where 2 further bedrooms reside serviced by a cloakroom/w.c. Bi-fold doors from the kitchen open onto the sizable and private rear paved terrace perfect for entertaining. Steps lead up to a large expanse of lawn bordered by established well maintained hedgerow and trees. A paved driveway at the front of property provides off street parking and access to the attached garage and borders an area lawn.
REQUEST A VIEWING
If you would like to request a viewing of this property simply call us on 01273 844500. However, if a call isn't convenient right now then please fill in the form below.
Location:
Kitchen:
Shaker style wall and base units
Quartz worksurfaces
Space for gas range cooker with extractor fan over
Quartz splash back
Space for ‘American Style’ fridge freezer
‘AEG’ integrated dishwasher
Karndean flooring
Vaulted ceiling
Bi-fold doors
Bathrooms:
First Floor Shower Room
Large walk in shower with hand shower attachment and glazed screen
Low level w.c. suite
Pedestal wash hand basin
Heated ladder style towel radiator
First floor ‘Jack & Jill’ Bathroom
Free standing roll top bath with centre mounted traditional style taps and hand shower attachment
Glazed shower cubicle with wall mounted shower
Traditional style pedestal wash hand basin
Ceramic tiled floor
Second Floor w.c.
Low level w.c. suite
Wash hand basin with cupboards under
Karndean flooring
Specification:
Wall mounted ‘Worcester’ gas fired boiler and unvented system located in the garage
Underfloor heating to the kitchen/breakfast/family room
Useful utility room
External:
The property is approached over a paved driveway with parking for a couple of cars, access to the attached garage and is flanked on one side by an area of lawn. A large paved terrace adjoins the rear of the property with steps up to large area of lawn bordered by well stocked shrub and plant beds, mature trees and hedgerow. There is also the benefit of a large greenhouse.

