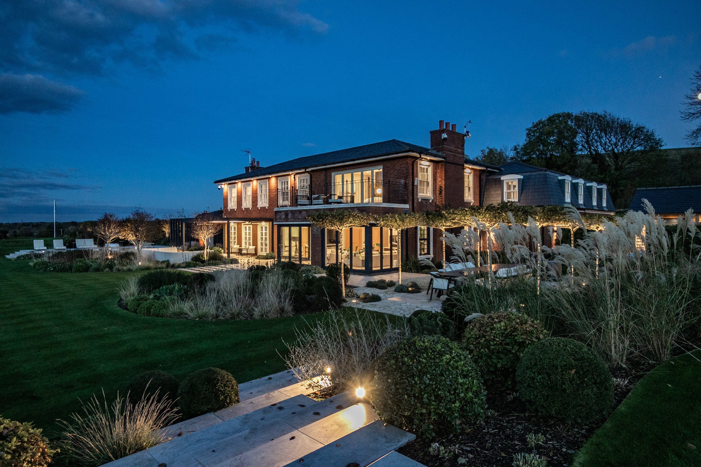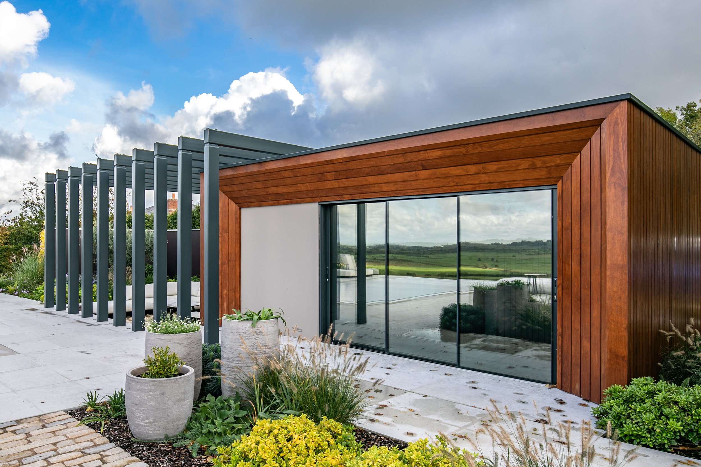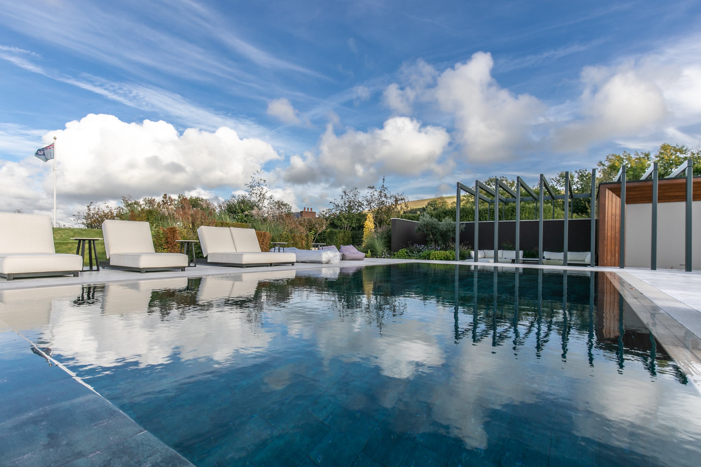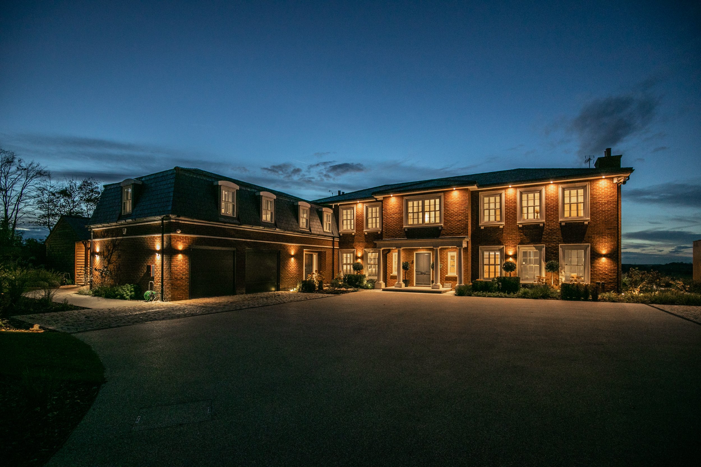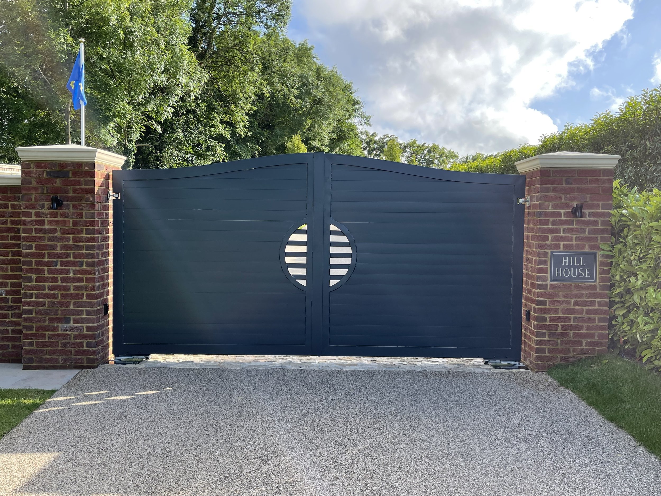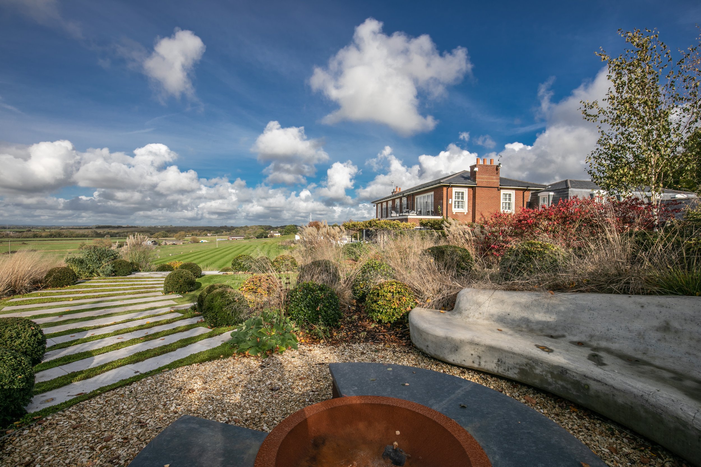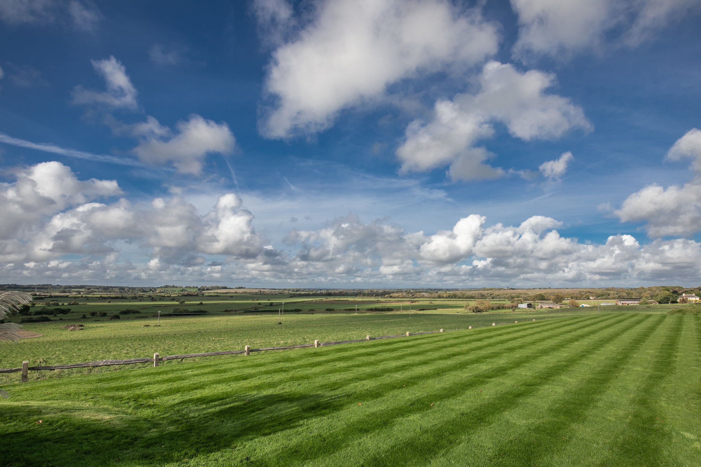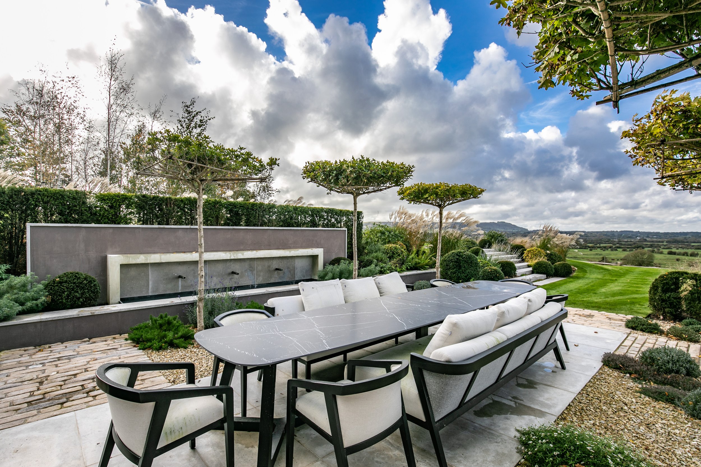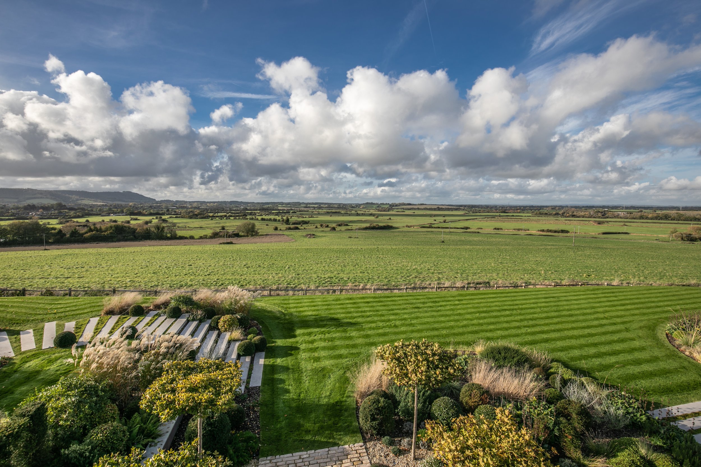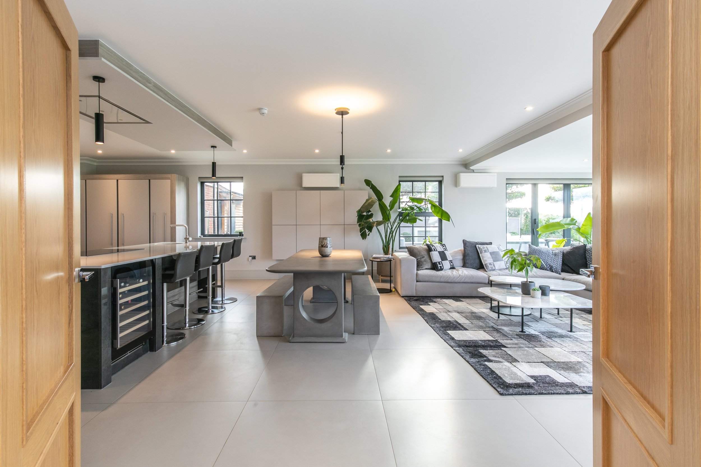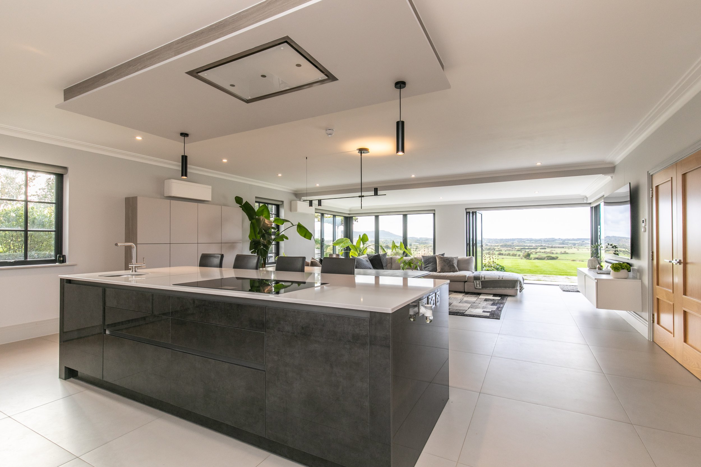A modern high specification luxury Georgian style country house with approximately 1.5 acres of professionally landscaped grounds by an award winning designer, boasting the most beautiful, panoramic uninterrupted views over the South Downs National Parkland and the Adur Valley
SHARE THIS
SOLD
Guide Price £3,800,000
The nearby village of Upper Beeding is quaint and provides a range of local shops and amenities along with a successful microbrewery. The larger village of Henfield is approximately 3 miles to the north and provides more substantial facilities such as a wider range of shops, a pharmacy and a bank. Brighton is just over 12 miles away and provides extensive shopping and restaurants on a world class scale, along with an abundance of recreation facilities including seaside walks along the beach, golf and water sports. Hassocks is situated approximately 9 miles away and provides regular mainline rail services to London, Brighton and Gatwick (Victoria in approximately 55 minutes). Further to this Gatwick airport can be reached by car in approximately 35 minutes. The area is brimming with well-respected state and private schools including St Peters C of E, Shoreham College, Lancing College, Brighton College, Hurst College and Roedean.
Set in a peaceful elevated position, ‘Hill House’ benefits from far reaching, panoramic views over the South Downs National Parkland and the Adur Valley. Built to the highest specifications and further enhanced by the current owners, this beautiful country residence showcases large spacious well-appointed accommodation with the majority of rooms benefiting from the stunning views across the valley. Amassing to approximately 6,229 sq ft (including the garages and outbuildings) the property offers luxurious and comfortable family living spaces with opulent touches throughout including the highest specification of electronics and bespoke fixtures and fittings. The attention to detail continues into the beautifully landscaped gardens and grounds surrounding the property designed and implemented by award winning and prestigious garden visionary ‘Andy Sturgeon’. Purposely crafted undulations to mimic the South Downs blend with manicured lawns interspersed with multiple raised and recessed terrace areas designed for eating and relaxing throughout the day, softened with a wide variety of hand picked trees, shrubs and specialised planting. An infinity pool drifts into the horizon with the backdrop of a contemporary clad studio. Outbuildings and garden storage is plentiful with inside and outside space for a plethora of cars on the sweeping resin driveway and double garage.
REQUEST A VIEWING
If you would like to request a viewing of this property simply call us on 01273 844500. However, if a call isn't convenient right now then please fill in the form below.
Location:
Kitchen & Utility:
Bespoke Mereway kitchen with Quartz worksurfaces, central island units and breakfast bar with hand crafted units.
2 integrated premium Neff ovens with pyrolytic cleaning, variomatic steam, slide & hide door, warming oven and microwave.
Neff 5 zone electric induction hob with central extractor fan over
Miele full size and slimline dishwasher
Neff integrated larder fridge, separate Neff larder freezer
Caple wine cooler
Quooker fusion boiling water tap
Fully fitted utility room including base and wall units, inset sink, integrated Miele washing machine & Miele tumble dryer
Bathrooms:
Villeroy and Boch white suites throughout with Premium Zucchetti taps and showerware to the master en-suite.
Geberit cisterns.
Heated towel radiators in all bathrooms.
Opaque glazed door to master en-suite.
All bathrooms include vanity units and wall mirrors.
Specification:
Bespoke “Osborne” fitted wardrobes to the master bedroom and bedrooms 2, 3 and 5.
Triple aspect bi-folding doors to the kitchen/family room opening out on to a large rear terrace offering stunning views of the surrounding countryside.
‘Origin’ bi-folding doors to dining room and master bedroom balcony with electronically controlled ‘Luxaflex’ blinds.
Underfloor heating to both the ground & first floors, except wall mounted radiators to bedroom 5 and the cinema room.
Cinema room with fitted 4k Projector and ‘Dolby Atmos’ audio system with integrated ‘Monitor’ speakers.
Fitted air conditioning units to the principal bedroom suite, bedroom 2 and the kitchen/family room.
Study with bespoke locally made fitted desk and cabinets
Saloni Ceramica Italian porcelain flooring and tiling to the majority of the bathrooms, hall, dining room, kitchen/breakfast/living room and utility room.
Principle en-suite shower room with fitted steam room.
Self-contained tech room housing boilers & electrical fuse board.
3 High efficiency Daikin air-source heat pumps and a ‘Calor’ air source heat pump
Wall mounted LPG ‘Worcester boiler.
Wall mounted Daking gas boiler.
Fitted water softener
‘Starlink’ broadband
Cat 6 cabling throughout
Extensive fully customisable and remote controlled indoor ‘Lutron’ lighting system
Extensive wired security system with external cameras
Double garage with remote insulated sectional doors and resin floor
Outbuildings:
2 fully insulated oak framed garden stores with resin floors, light and power.
Contemporary clad pool house with bi-fold doors, kitchenette and 2 separate changing rooms with showers and w.c. facilities
Plant room housing filtration and heating system for the outdoor pool
Gardens & Grounds:
Remote controlled aluminium gates with intercoms
Sweeping tree lined semi permeable resin driveway and parking area
Fully automated and remote controlled ‘Rain Bird’ irrigation network including static piping and pop up sprinkler system
Fitted outdoor ‘Sonos’ 3 zone sound system incorporating 11 speakers and 3 sub woofers
Extensive fully customisable and remote controlled outdoor ‘Lutron’ lighting system
Contemporary water feature
Fire pit area with bespoke moulded polished concrete seating area
Outdoor heated infinity pool with inset mood lighting and electronically controlled cover
Limestone terrace and steps
2 x EV Ports

