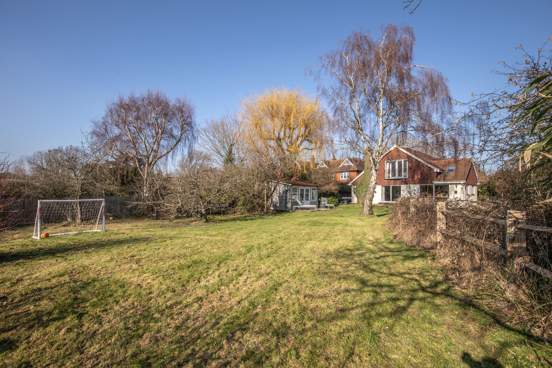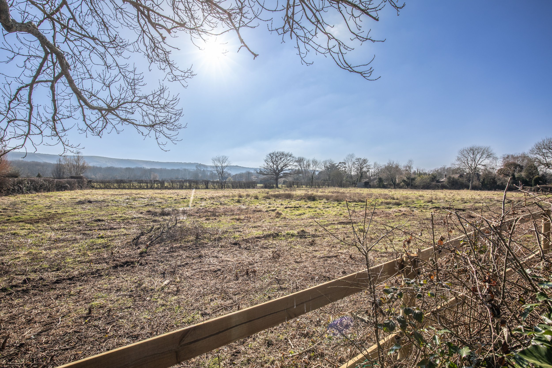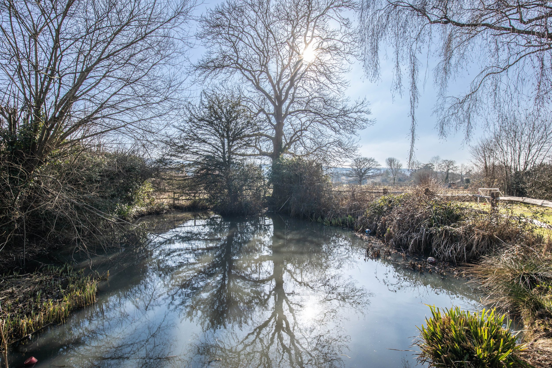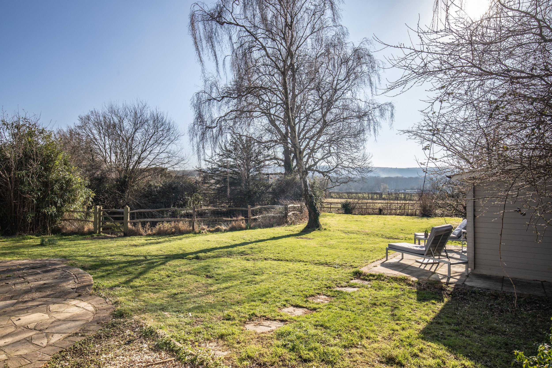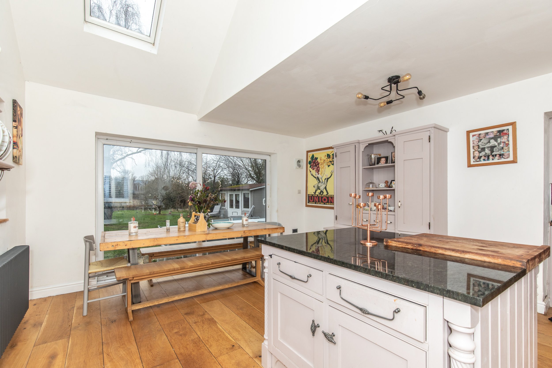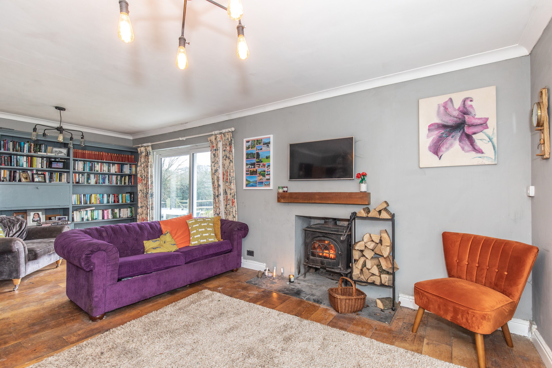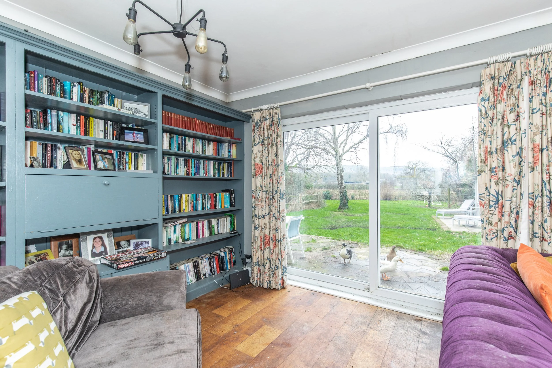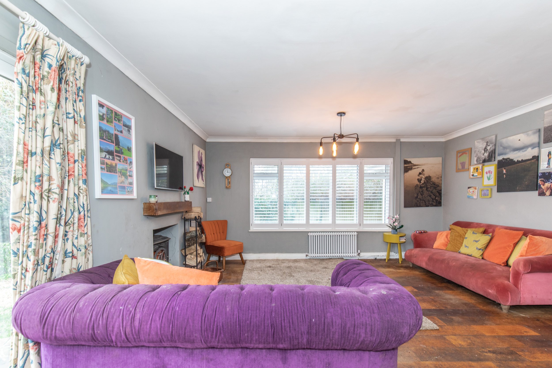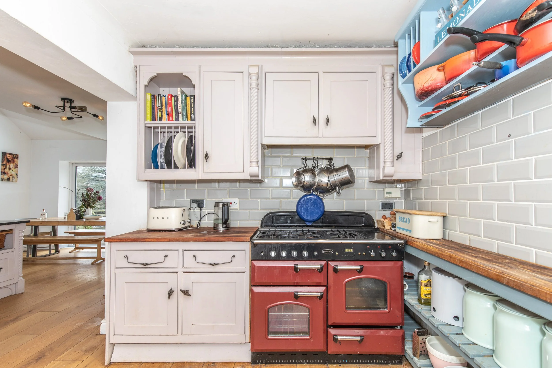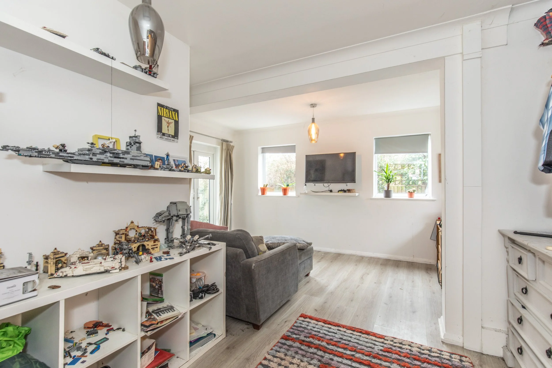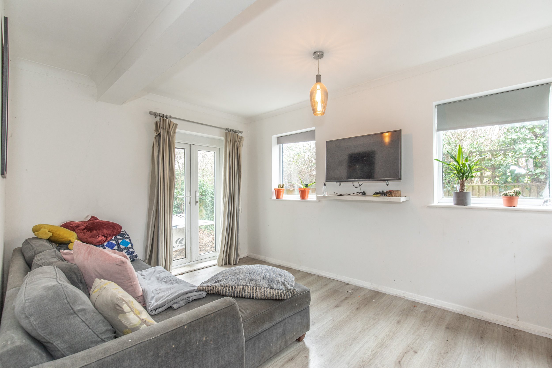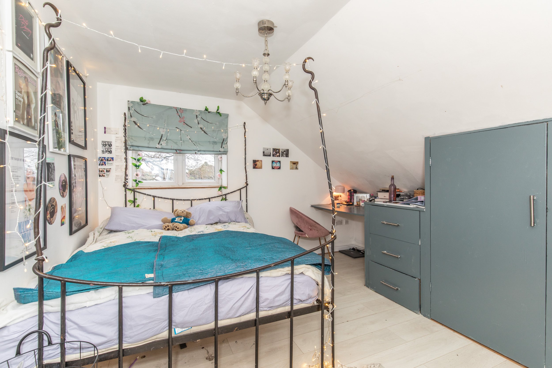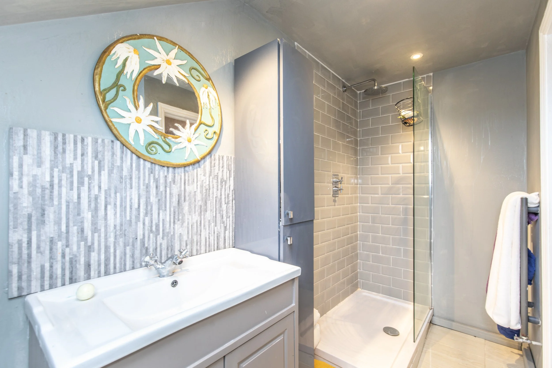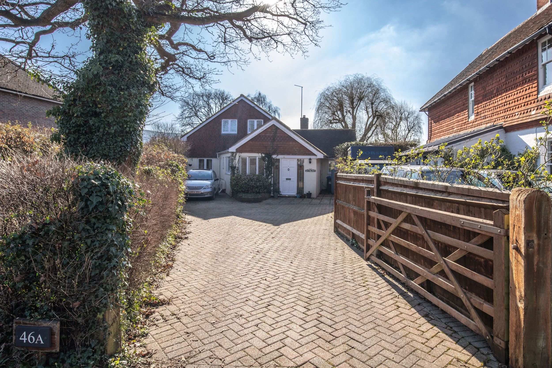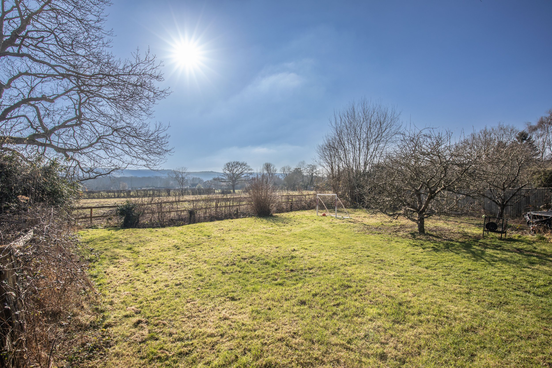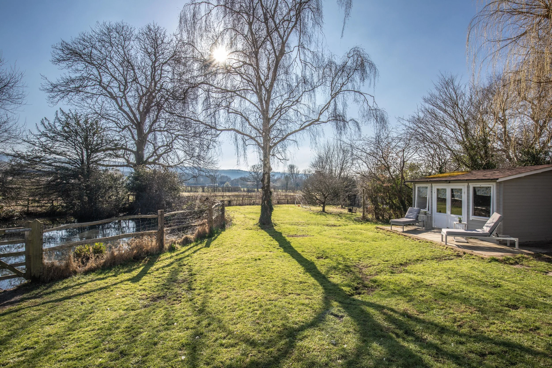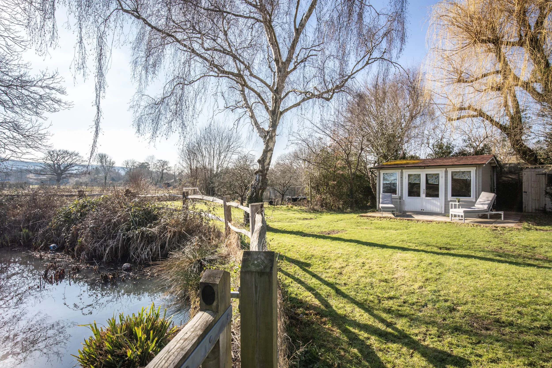A substantially enlarged and remodelled family property with flexible accommodation set in glorious gardens with stunning southerly views over South Downs National Parkland
SHARE THIS
Guide Price £1,195,000
SOLD
Ditchling is set in the south Downs National Park and with its beautiful views of the South Downs is a historic village playing host to a selection of local shops, cafés, a church, post office, health centre and two public houses including The Bull, an award-winning gastro pub. The larger village of Hassocks, with its mainline train station is a short drive away and provides regular rail services to London and a more comprehensive array of shops and schooling for all ages.
Prominently positioned within the centre of the village, this spacious property has been considerably enlarged and remodelled over recent years by the current vendor. The property boasts flexible accommodation over two floors with the backdrop of beautiful views over neighbouring farmland towards the South Downs. The majority of the reception space on the ground floor is at the rear of the property with large windows and doors opening out onto the rear south facing garden. There are 2 large reception rooms including a formal sitting room and sizable kitchen/breakfast/family room benefiting from vaulted ceilings and contemporary units with a centre island breakfast bar. There is also access to the playroom. Flexibility comes in the form of 2 bedrooms serviced by a shower room on the ground floor with stairs from the hallway leading to the first floor where 3 further bedrooms reside along with a modern fitted family bathroom with separate shower. It should be noted that the master bedroom has a ‘Juliet balcony’ and an en-suite bathroom with free standing bath. The wonderfully kept rear gardens extend to the south and are predominantly laid to lawn with established hedgerow boundaries and scattered trees. A sizable fenced natural pond lies to one side and there is the benefit of a timber summer house with paved terrace in front. The paved driveway at the front of the property provides parking for several cars.
REQUEST A VIEWING
If you would like to request a viewing of this property simply call us on 01273 844500. However, if a call isn't convenient right now then please fill in the form below.
Location:
Kitchen:
Shaker style wall and base units
Granite and oak work surfaces
Space for range cooker with extractor above
2 inset sinks
Fitted Indesit dishwasher
Centre island unit with granite and oak worksurfaces and a selection of cupboards and drawers under
Tiled splash backs
Bathrooms:
Family Bathroom
Free standing roll top bath with floor mounted taps
Large fully tiled walk in shower with glazed screen and wall mounted shower
Wash hand basin with cupboards under
En-Suite Bathroom
Free standing slipper bath with floor mounted taps and hand shower attachment
Low level w.c. suite
Wash hand basin with drawers under
Ceramic tiled floor
Ground Floor Shower Room
Large fully tiled shower cubicle with wall mounted shower, glazed screen and hand shower attachment
Low level w.c. suite with concealed cistern
Inset wash hand basin
Tiled floor
Specification:
Cast iron wood burning stove in the sitting room
Wonderfully light kitchen/breakfast room
Flexible living space with ground floor bedrooms and bathroom
Principal bedroom suite with ‘Juliet’ balcony and en-suite bathroom with free standing bath
Stunning views of the South Downs National Park farmland
Off street parking for several cars
Wonderful south facing rear landscaped garden
Glorious pond
Sizable timber summer house with paved patio in front
External:
The property is approached over a block paved driveway with parking for 4 cars. A timber gate provides access to the rear garden where a crazy paved patio adjoins the rear of the property. The garden is predominantly laid to lawn with a post and rail fenced area enclosing the pond. Within the garden is a large timber summer house with paved patio in front. The garden is bordered by mature hedgerow and established trees.

