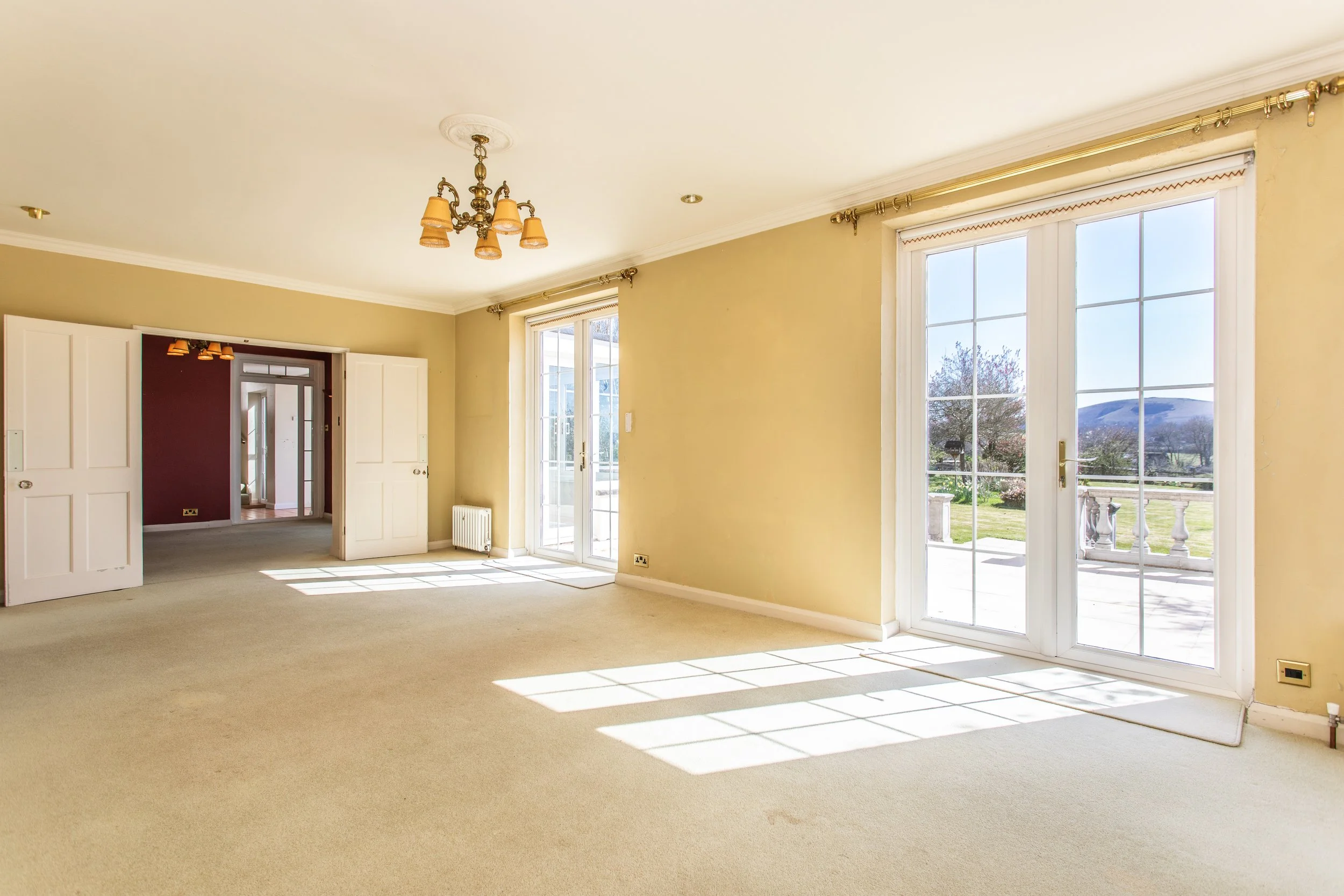A sizable and character filled Georgian styled country house set within glorious gardens on the southerly ridge of Hurstpierpoint with stunning, panoramic rural views of the South Downs National Park
Guide Price £1,750,000
SOLD
Hurstpierpoint is a vibrant village with a bustling High Street including a green grocers, deli, butchers, Post Office, 4 restaurants, 3 public houses and a church. The larger village of Hassocks, with its mainline train station provides regular rail services to London. There is also a range of revered state and private schools locally.
Occupying a commanding yet secluded spot within the village, ‘Mossy Mile House’ showcases the timeless aesthetics of a Georgian house with the practicality of a modern house due to being built in the 1950’s. Set in glorious, landscaped gardens of approximately half an acre with stunning panoramic views over the South Downs National Parkland. Having been extended over the years, this sizable family house boasts balanced and well proportioned accommodation over two floors. The original portion of the house has four reception rooms including a large sitting room with a focal fireplace and two sets of French doors opening out onto the south facing terrace. The kitchen/dining room has a range of fitted units and granite worksurfaces and there is the benefit of a garden room, large utility room and store. Two staircases lead to the first floor where seven bedrooms are serviced by three bathrooms. It should be noted that the south facing bedrooms all benefit from the glorious southerly views over neighbouring farmland and The South Downs National Park. The well presented gardens are complimented by the stunning backdrop with elevated views and a sizable, paved terrace adjoining the rear of the property providing a wonderful space to entertain and relax. Manicured lawns are interspersed with further patio areas, mature shrub and plant beds and specimen trees. A carriage driveway at the front of the property provides ample parking and access to the detached double garage with cloakroom/w.c.
REQUEST A VIEWING
If you would like to request a viewing of this property simply call us on 01273 844500. However, if a call isn't convenient right now then please fill in the form below.
Location:
Kitchen:
Shaker style wall and base units
Granite worksurfaces
Inset sink
Inset 4 ring ‘Zanussi’ hob
Fitted ‘Siemens’ combi oven
Space for dishwasher
Space for washing machine
Tiled floor
Bathrooms:
‘Jack & Jill’ Family Bathroom
Panelled bath with wall mounted hand shower attachment
Low level w.c. suite
Pedestal wash hand basin
Heated towel radiator
‘Jack & Jill’ Bathroom
Panelled jacuzzi bath
Two inset wash hand basins with drawers under
Fully tiled shower cubicle with wall mounted shower and glazed door
Low level w.c. suite with concealed cistern
Wall mounted urinal
Heated towel radiator
Half tiled walls
Tiled floor
Bathroom
Panelled bath
Low level w.c. suite
Pedestal wash hand basin
Tiled walls
Specification:
Wall mounted ‘Worcester’ gas fired boiler located in the cupboard on the first floor landing
Detached double garage and with cloakroom/w.c.
South facing landscaped gardens
Stunning panoramic views over neighbouring farmland towards the South Downs
Large shingle carriage driveway
External:
The property is approached over a shingle covered carriage driveway with parking for several cars and access to the detached double garage. Side access to the garden is via gates on both sides of the property. A raised paved terrace adjoins the rear of the property stepping down to an expanse of lawn. Within the lawn are a selection of mature shrub and plant beds and specimen trees. Further paved patio areas provide differing places to enjoy the panoramic views of the South Downs. An established hedgerow provides privacy on both sides. Timber garden shed.

















































