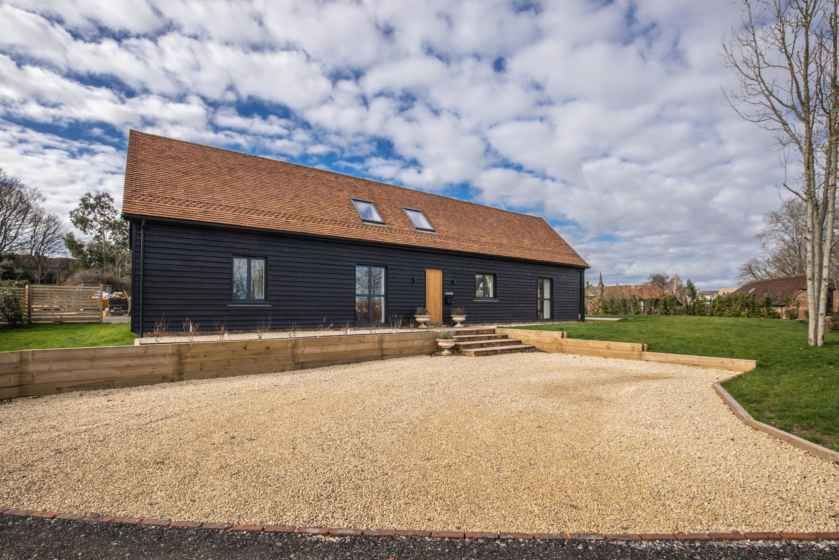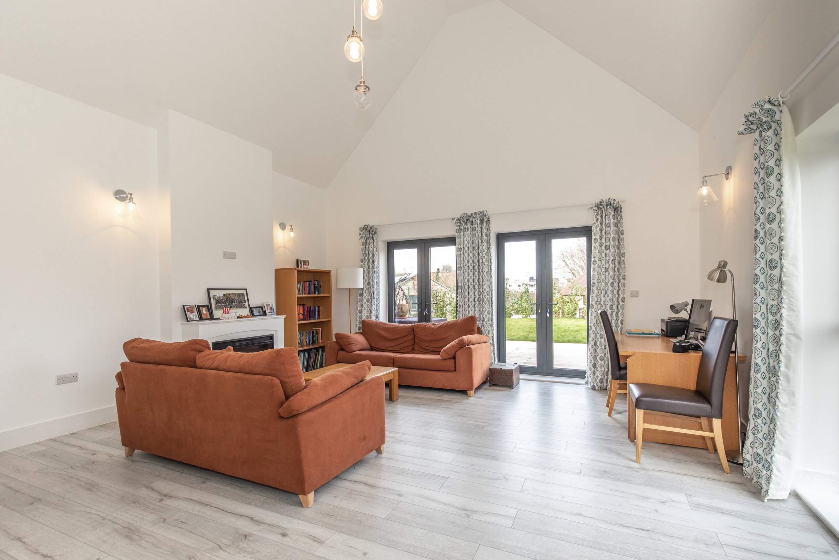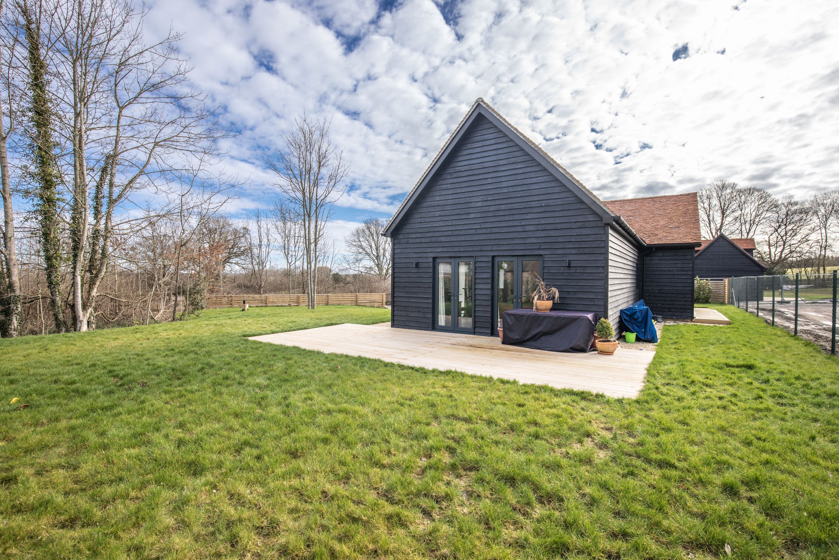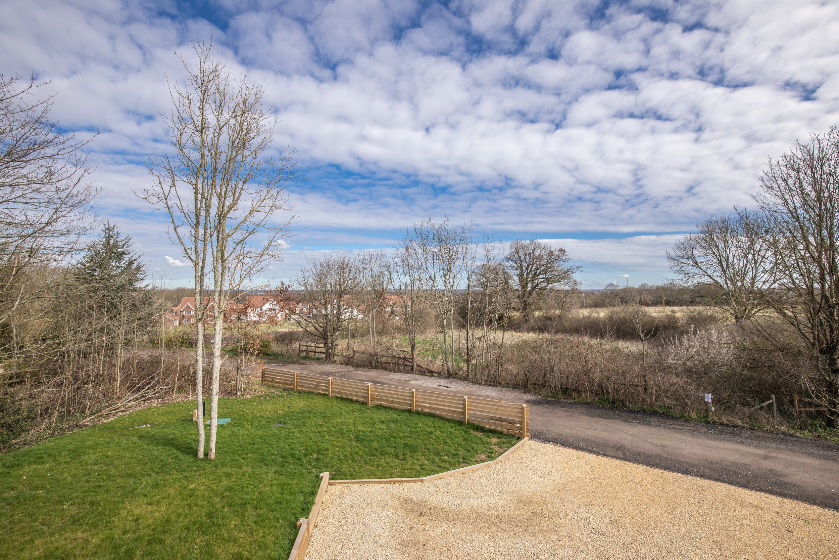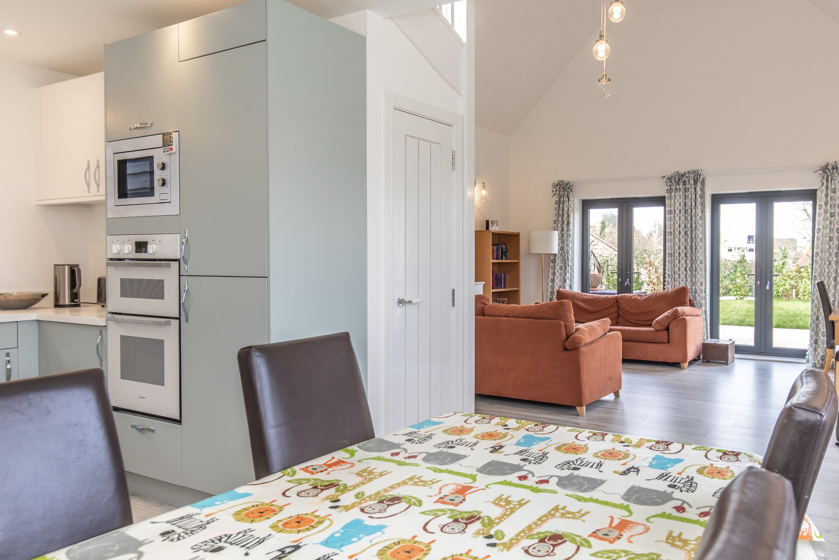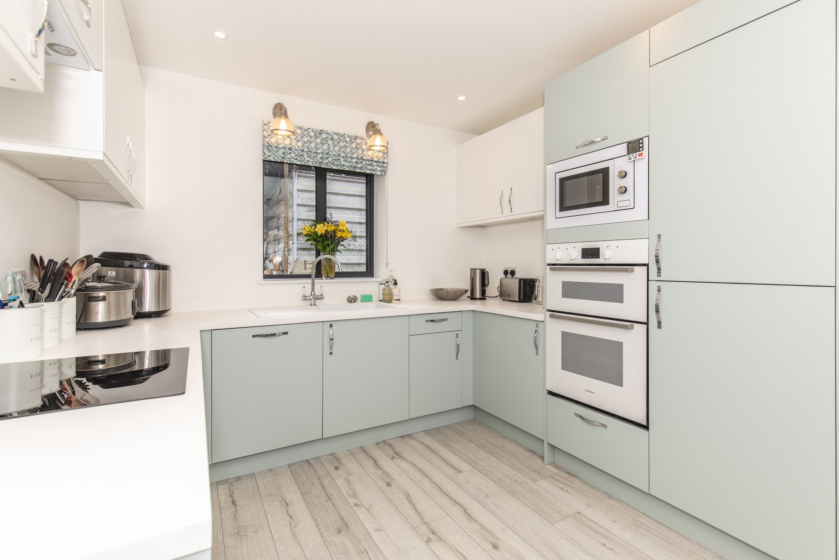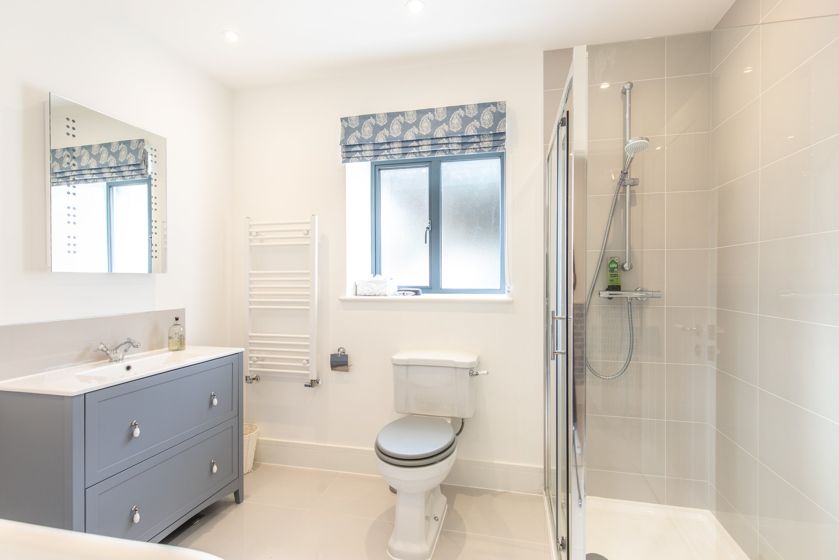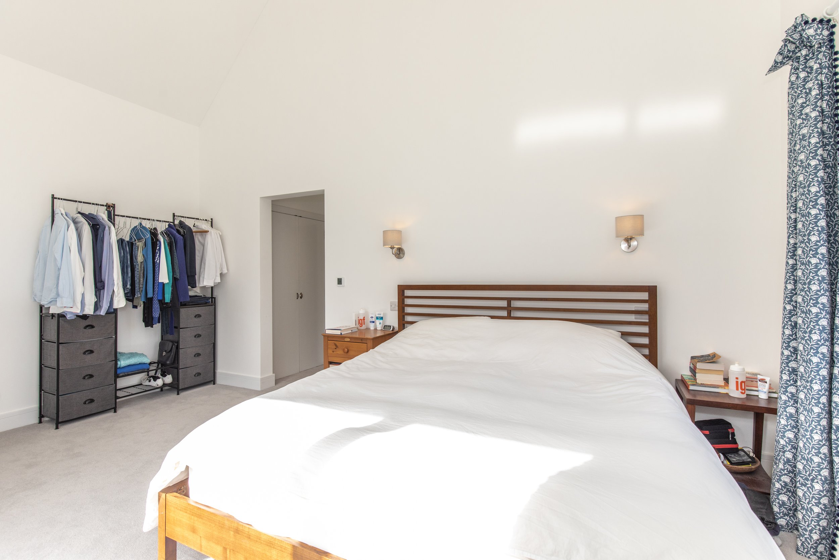A deceptively spacious recently completed home, situated in central yet private location with highly flexible accommodation, west facing rear garden and easy access to Hurst Meadows
SHARE THIS
Guide Price £825,000
SOLD
Hurstpierpoint is a vibrant village with a bustling High Street including a green grocers, deli, butchers, Post Office, 4 restaurants, 3 public houses and a church. The larger village of Hassocks, with its mainline train station provides regular rail services to London. There are also a range of revered state and private schools locally.
Set in a private and highly enviable location in an idyllic spot close to the centre of the village and with easy access into the Hurstpierpoint Meadows, this recently built home boasts flexible and highly adaptable accommodation over 2 floors with wonderfully light rooms benefiting from large aluminium windows and doors. The ground floor has a beautiful triple aspect sitting room with focal fireplace and 2 sets of double doors leading out onto the west facing rear garden. The sitting room flows around to the dining area and a kitchen benefiting from a range of modern units and integrated appliances. There are 2 bedrooms on the ground floor including the large and light principal bedroom with fitted wardrobe cupboards. The modern family bathroom boasts both a free-standing roll top bath along with a separate shower cubicle. Stairs from the sitting room lead to a galleried mezzanine and further bedroom benefiting from an en-suite cloakroom. Predominantly laid to lawn, the gardens wrap around the property on all sides with an area of decking extending to the western side. A buff stone terrace adjoins the property on 3 sides and the driveway at the front of the property provides parking for 3 cars. It should be noted that there is planning permission to build a garage within the grounds.
REQUEST A VIEWING
If you would like to request a viewing of this property simply call us on 01273 844500. However, if a call isn't convenient right now then please fill in the form below.
Location:
Kitchen:
Modern wall and base units
Earth Stone worksurfaces with inset sink and drainer
Inset ‘Gionien’ 4 ring electric hob with extractor fan over
Integrated ‘Indesit’ electric oven
Integrated microwave
Integrated fridge freezer
Integrated ‘Indesit’ dishwasher
Integrated ‘Russell hob’ wine cooler
Bathrooms:
Family Bathroom
Free standing roll top bath with centre mounted taps and hand shower attachment
Shower cubicle with wall mounted shower and glazed doors
Low level w.c. suite
Inset wash hand basin with drawers under
Tiled floor
En-Suite Cloakroom
Low level w.c. suite
Wash hand basin
Specification:
Wall mounted ‘Worcester’ gas fired boiler located in the eave’s storage space
Underfloor heating to the whole of the ground floor
West facing rear garden
External:
The property is approached via a private lane over a buff stone driveway providing parking for 3 cars. Steps lead up to the front door. The gardens surround the property on all sides and are predominantly laid to lawn with raised timber decking extending on the western side. Laurel hedgerow denotes the boundaries.

