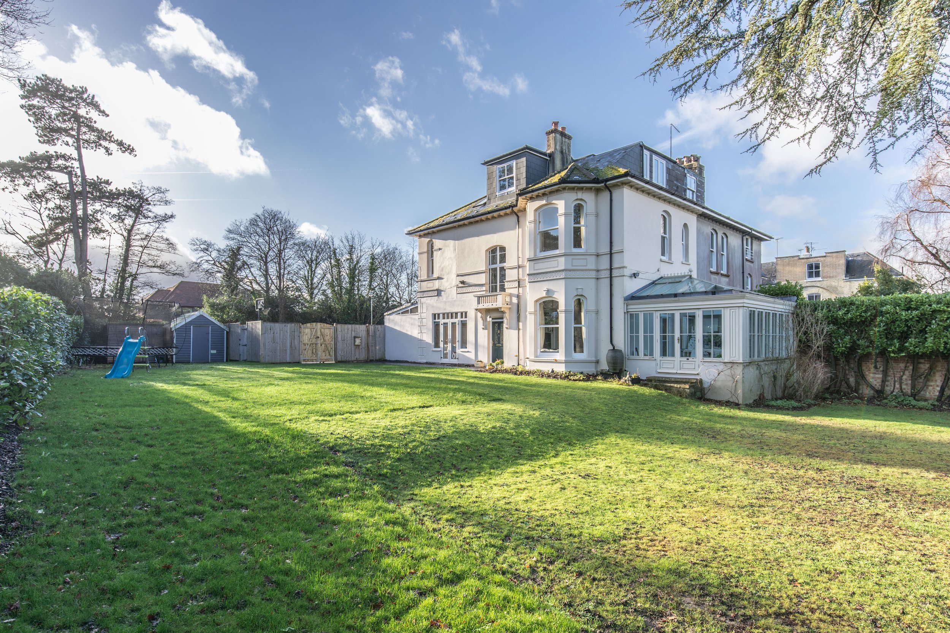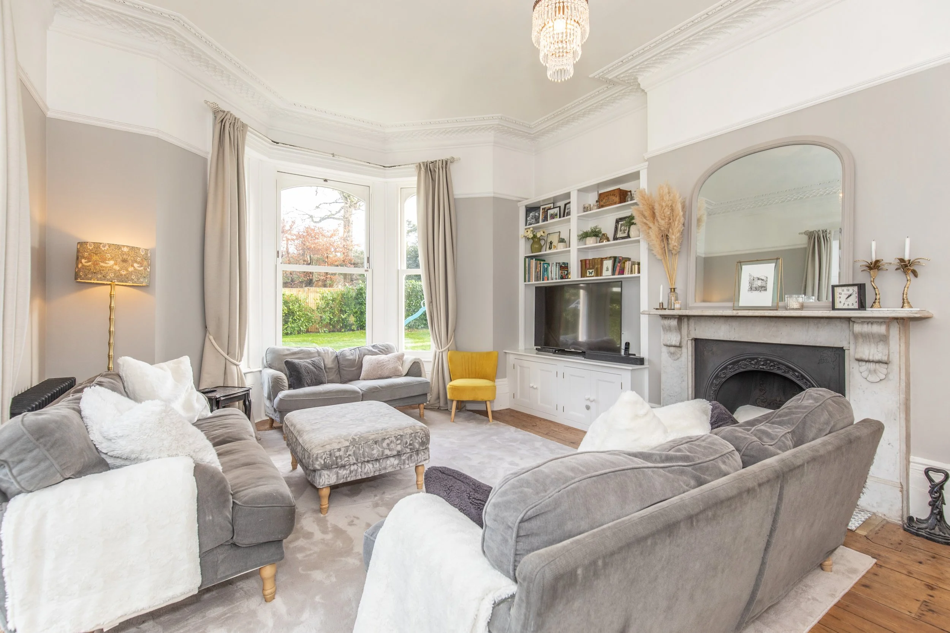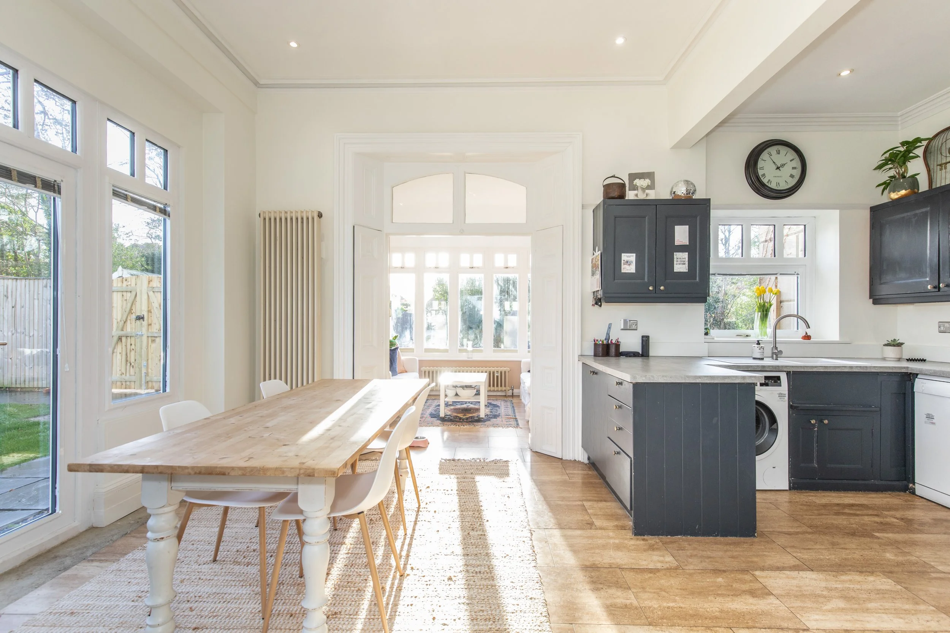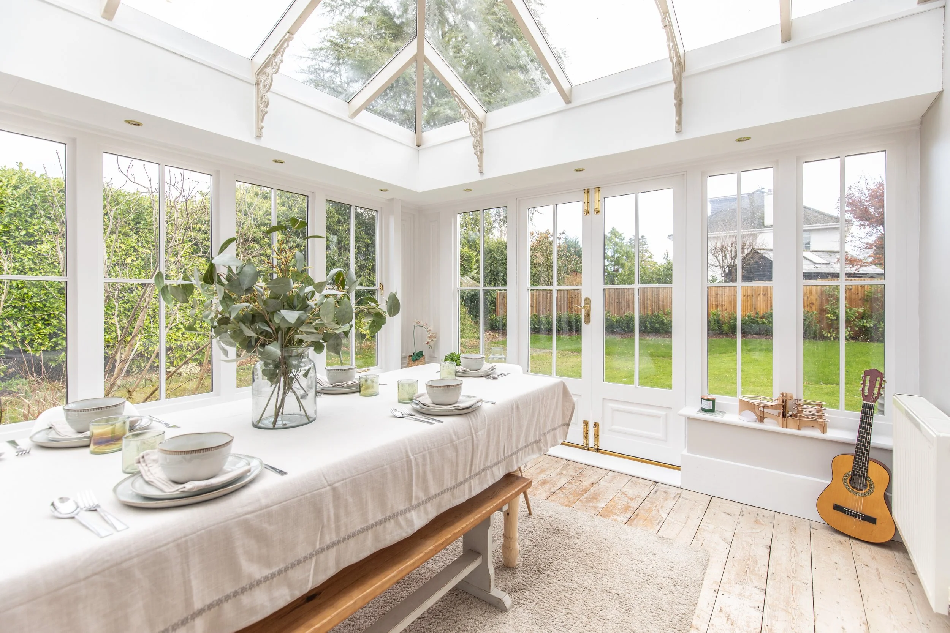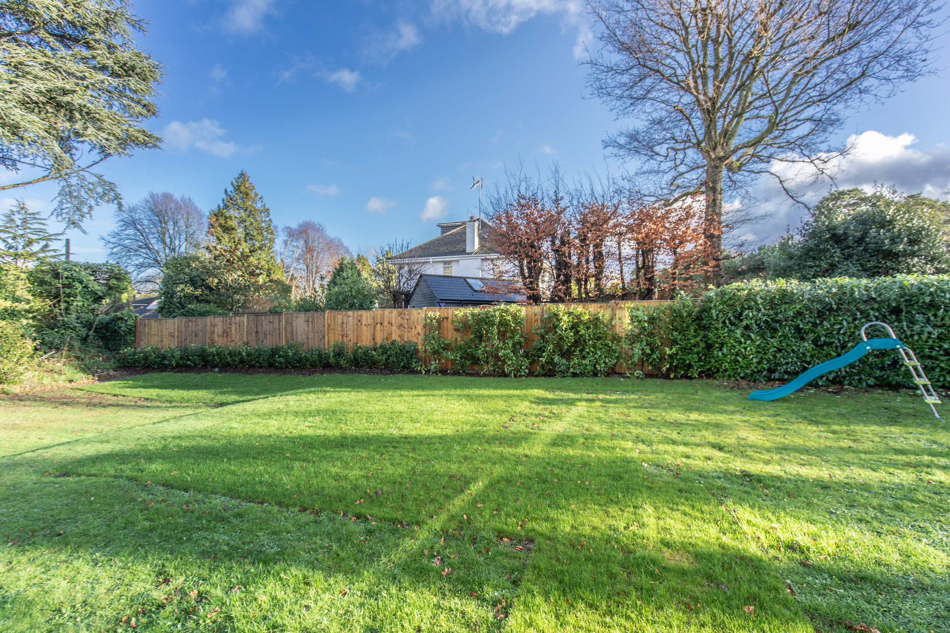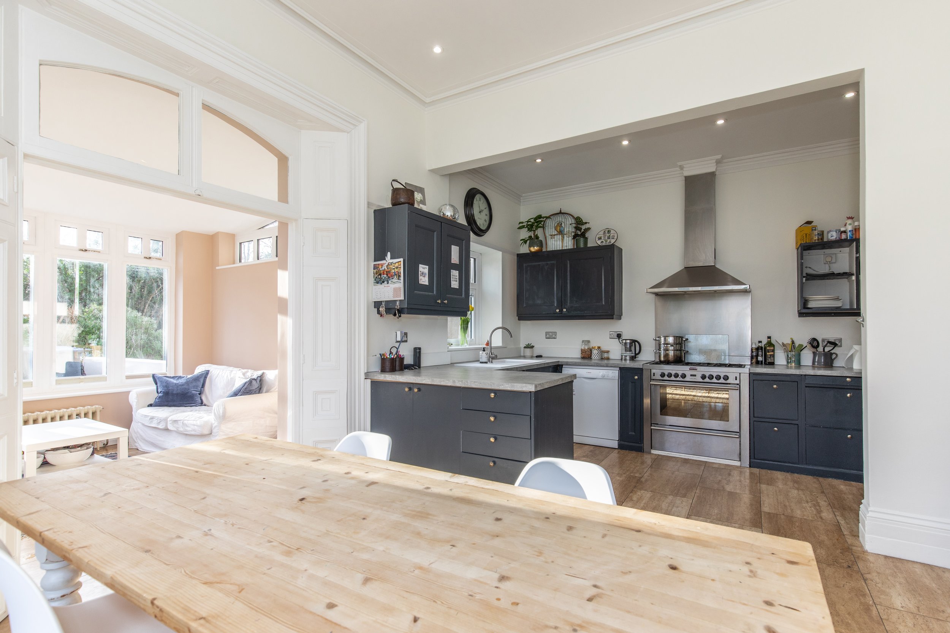A substantial semi detached Victorian house located in a highly sought after location within easy walking distance of the mainline train station and benefiting from private gardens and off street parking
Guide Price £1,100,000
SOLD
Hurstpierpoint is a vibrant village with a bustling High Street including a green grocers, deli, butchers, Post Office, 4 restaurants, 3 public houses and a church. The larger village of Hassocks, with its mainline train station provides regular rail services to London. There is also a range of revered state and private schools locally.
Occupying a highly sought after position on the eastern side of the village, this semi detached period family house is only a short walk from the village High Street and Hassocks mainline train station. ‘Emmanuel House’ offers well appointed accommodation arranged over 3 floors and has planning permission for further enlargement with a sizable 2 storey side extension (ref: DM/20/0754). A wealth of character features are showcased throughout including beautiful fireplaces with marble surrounds, large bay windows, intricate ceiling coving and a grand central staircase. The reception space comprises 2 different areas with the sizable and light drawing room leading through to the ‘Amdega’ organgery. The kitchen/dining room with the more recent addition of the sitting room resides at the front of the property benefiting from a range of integrated appliances and french doors leading out onto the private gardens. Accessed via the first floor landing are 3 bedrooms and a family bathroom with the large principle bedroom benefiting from the beautiful bay window. The stairs lead to the second floor where a further bedroom and en-suite bathroom reside. The garden adjoins the property on 2 sides providing a sizable private space which is predominantly laid to lawn to enjoy the sunshine throughout the day. Well stocked borders and mature trees run the perimeter. Access is via timber double gates to a block paved driveway providing ample off street parking at the front of the property.
REQUEST A VIEWING
If you would like to request a viewing of this property simply call us on 01273 844500. However, if a call isn't convenient right now then please fill in the form below.
Location:
Kitchen:
Handmade kitchen
Wall and base units
Inset sink and drainer
Range cooker with stainless steel splashback
Stainless steel extractor fan over
Space for washing machine
Space for dishwasher
Bathrooms:
Family Bathroom
Panelled bath with traditional taps and hand shower attachment
Fully tiled shower cubicle with wall mounted shower and hand shower attachment
Low level w.c. suite
Pedestal wash hand basin
Heated ladder style towel radiator
En-Suite Bathroom
Panelled bath with tiled surround
Fully tiled shower cubicle with wall mounted shower
Low level w.c. suite
Pedestal wash hand basin
Heated ladder style towel radiator
Specification:
Wall mounted ‘Vaillant’ gas fired boiler
Planning permission for a substantial 2 storey side extension (ref: DM/20/0754)
Period and character features throughout
‘Amdega’ orangery
Accommodation arranged over 3 floors
Gated paved driveway with parking for several cars
Walking distance from the mainline train station
External:
The property is accessed via painted timber double gates over a block paved driveway with parking for several cars. Access to the garden is via a timber gate where a paved path leads to the front door. The garden adjoins the side area of the property and is predominantly laid to lawn bordered by mature trees, established shrubs and well stocked plant beds. A paved area at the top pf the garden provides space for 2 large garden sheds.

